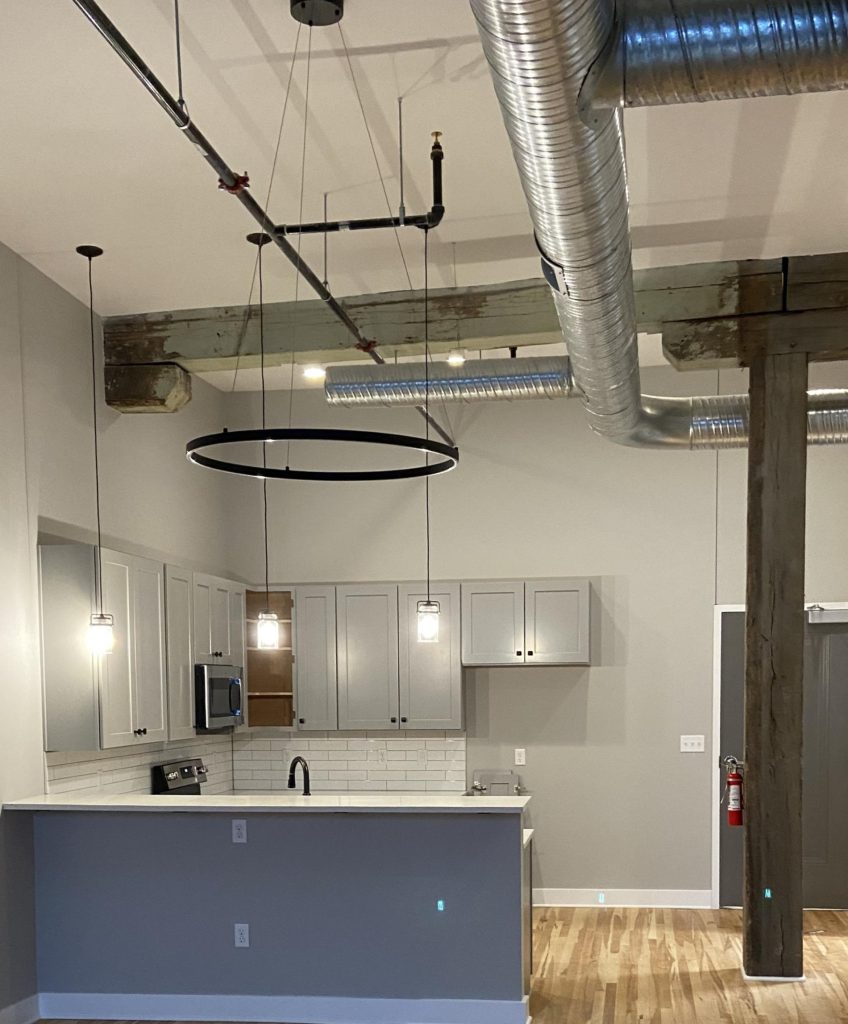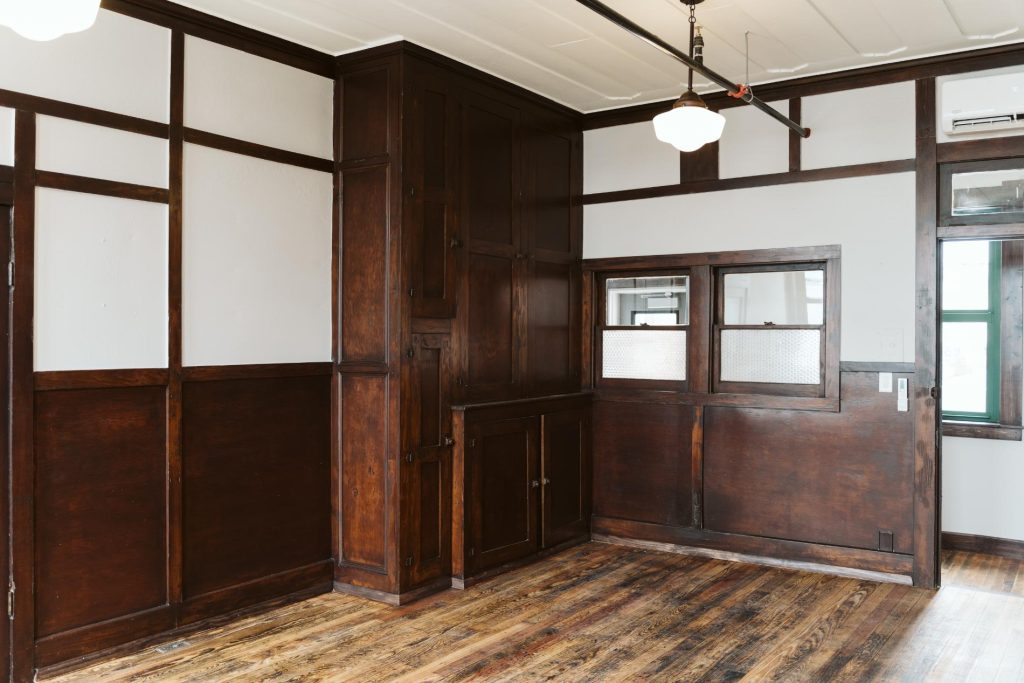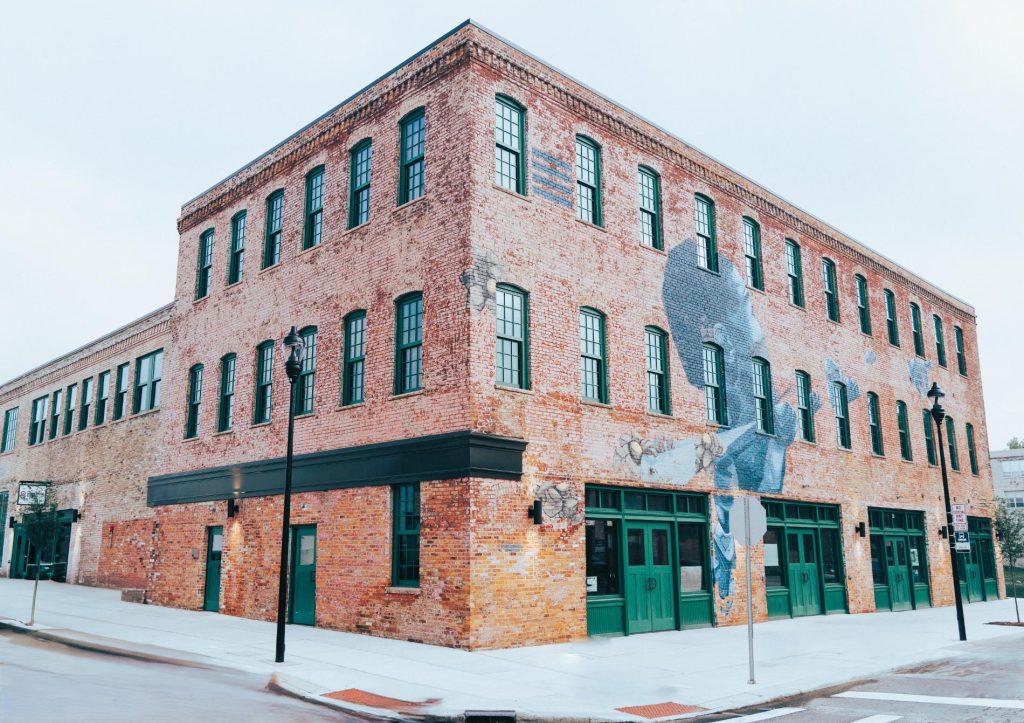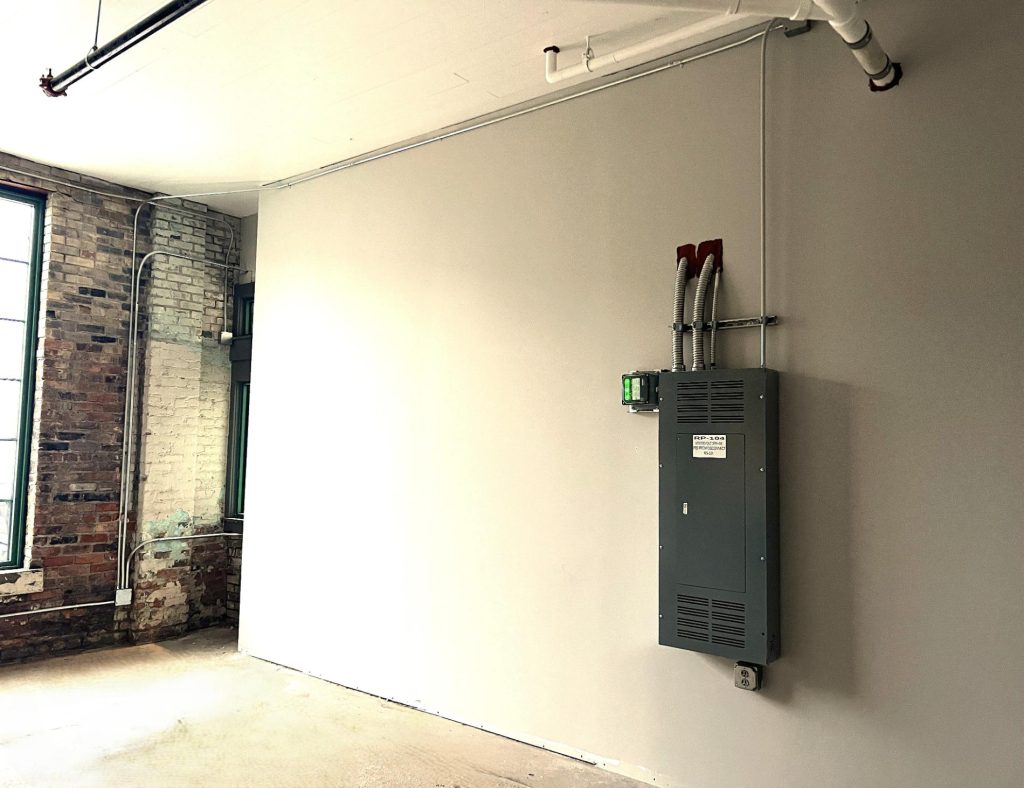The design included packaged rooftop units for the shell spaces on the first floor. The office suite on the second floor included a multi-zone heat pump ductless system. It entailed several indoor ductless units connected to one common outdoor heat pump unit with an indoor refrigerant branch valve box that allows for cooling or heating in individual zones. For the apartments, it included single zone gas fired furnaces and outdoor condensing units. Space setpoint is maintained by an indoor space thermostat for each zone.
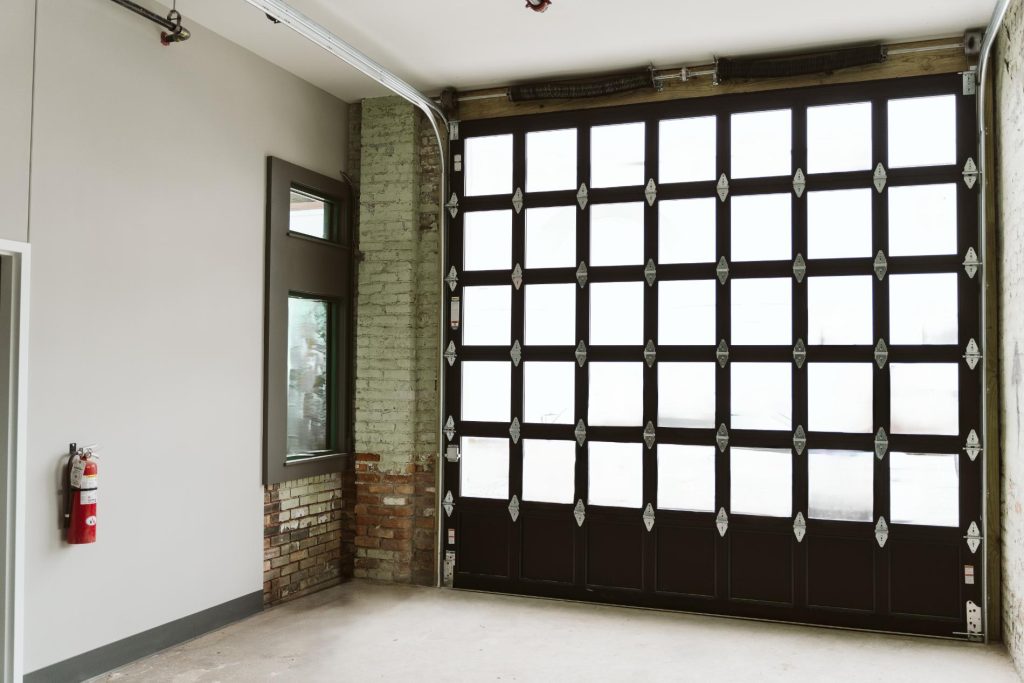
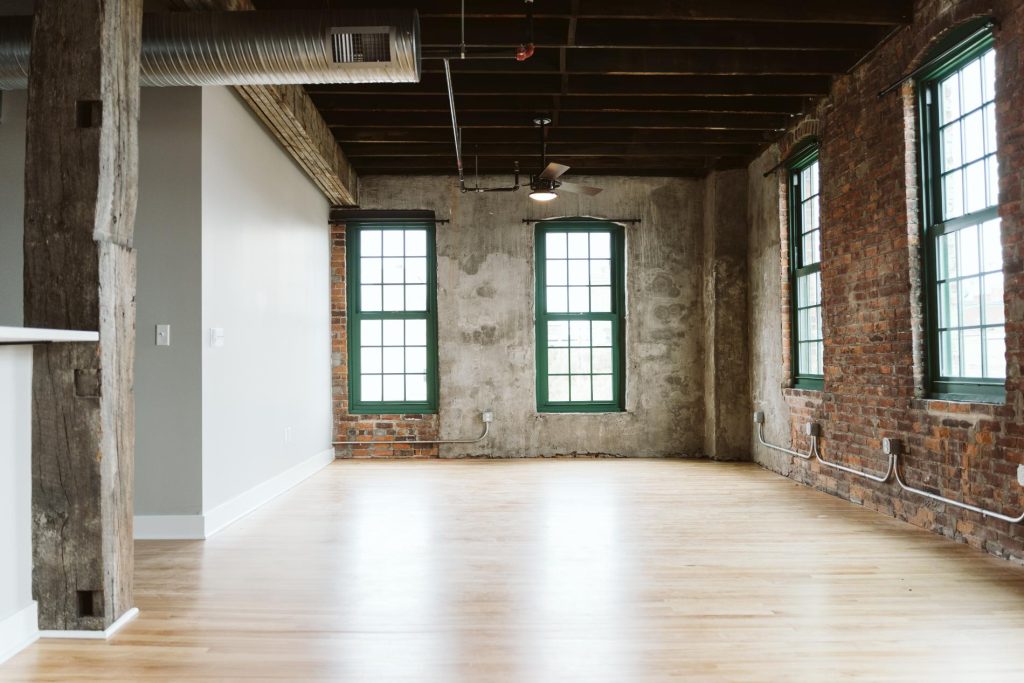
The new building required intense communication with the local electrical utility (Toledo Edison Company) to coordinate six (6) new 208V-3PH services for commercial spaces on the first floor and eight (8) 240V-1PH services for the residential spaces on the 2nd and 3rd floors. Additionally, a raceway was installed to facilitate relocation of utility cabling on the front of the building for aesthetic purposes. Additional power raceways were also rerouted around the back of the building to maintain the functionality of an existing city owned prime traffic control pedestal. A new manual fire alarm system was installed throughout the building. Smoke detectors with 520Hz sounder bases and carbon monoxide detection were installed as required by code in the sleeping areas of the residential spaces.
The plumbing systems include all new water and sanitary services coming into the building from the street. The design included one water meter for the 1st floor shell spaces and one meter for the 2nd and 3rd floor residential spaces combined. A new gas line was fed from the street and a bank of meters for induvial metering for each tenant was installed. Plumbing systems would include lines stubbed into shell space for future fixtures. Water, gas and sanitary were fed to each tenant space with individual water heaters in each tenant space. Fixtures in each tenant space include water closet, lavatory, shower, washer, dishwasher, and kitchen sink. A new water line for fire suppression was brought from the street with a new 6” riser and fire suppression throughout to fully sprinkle the building.
