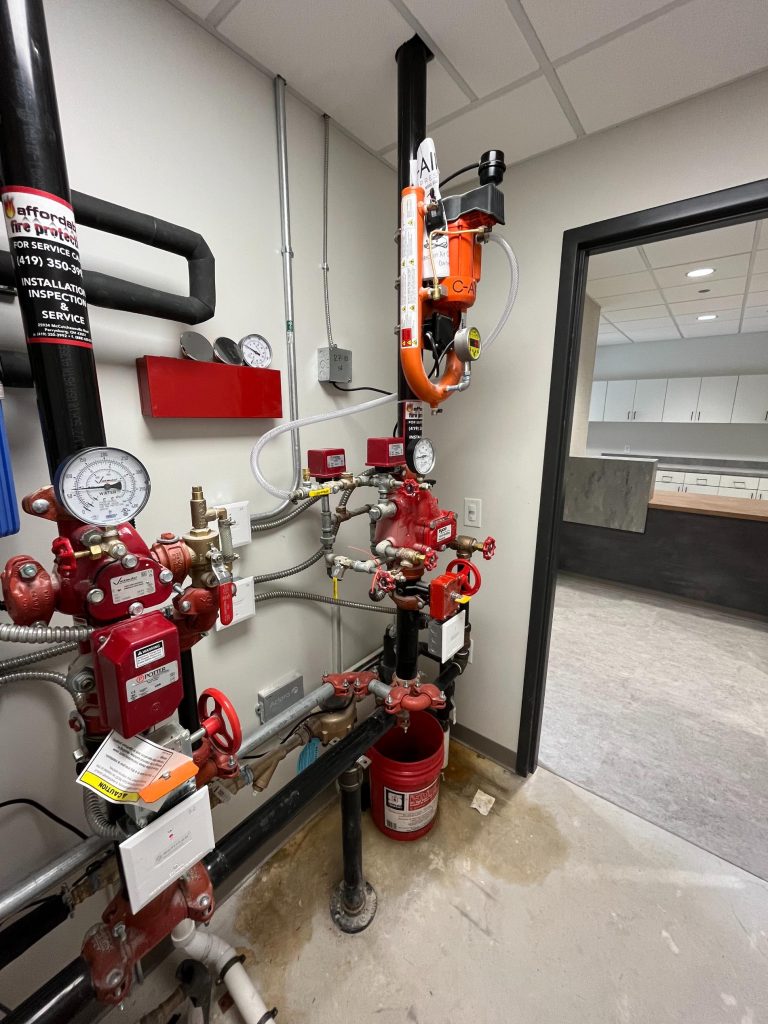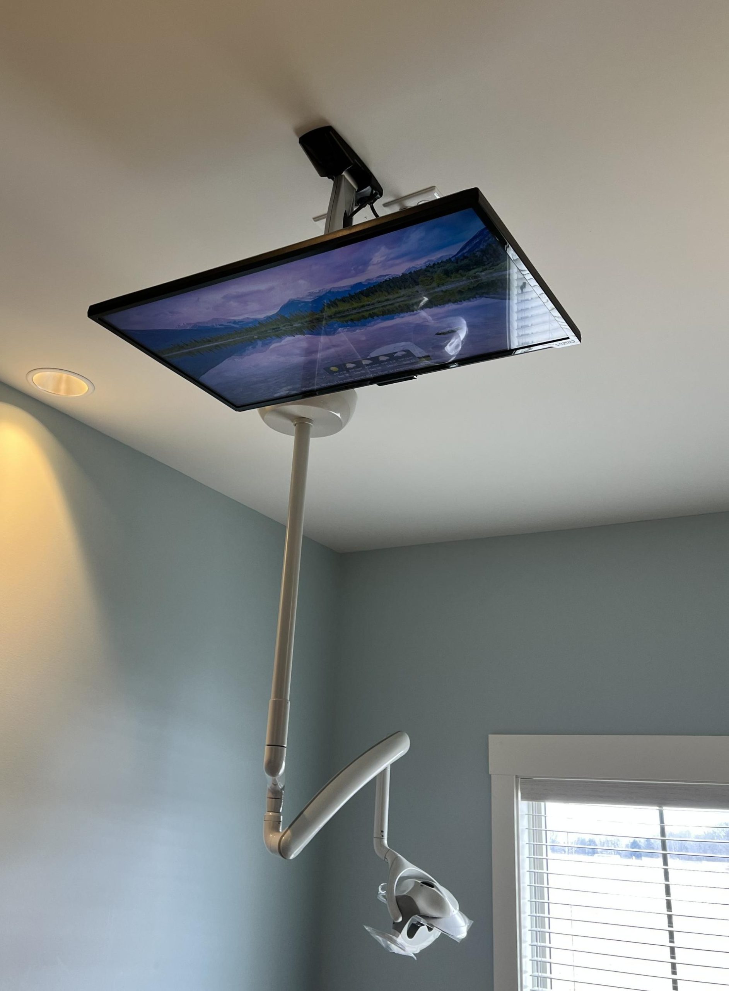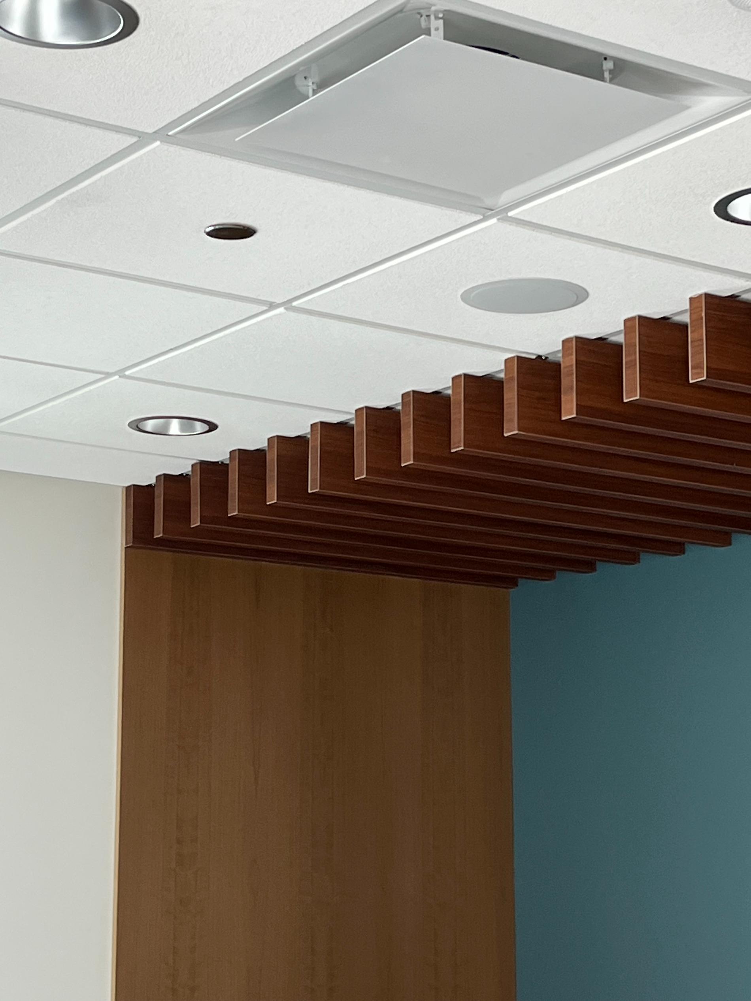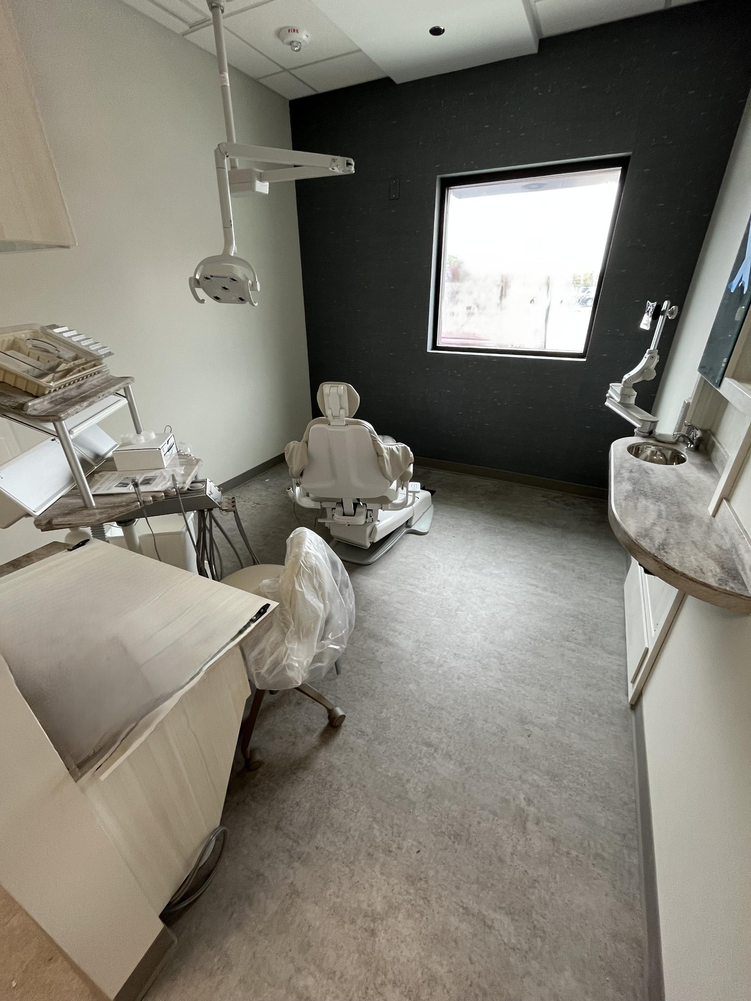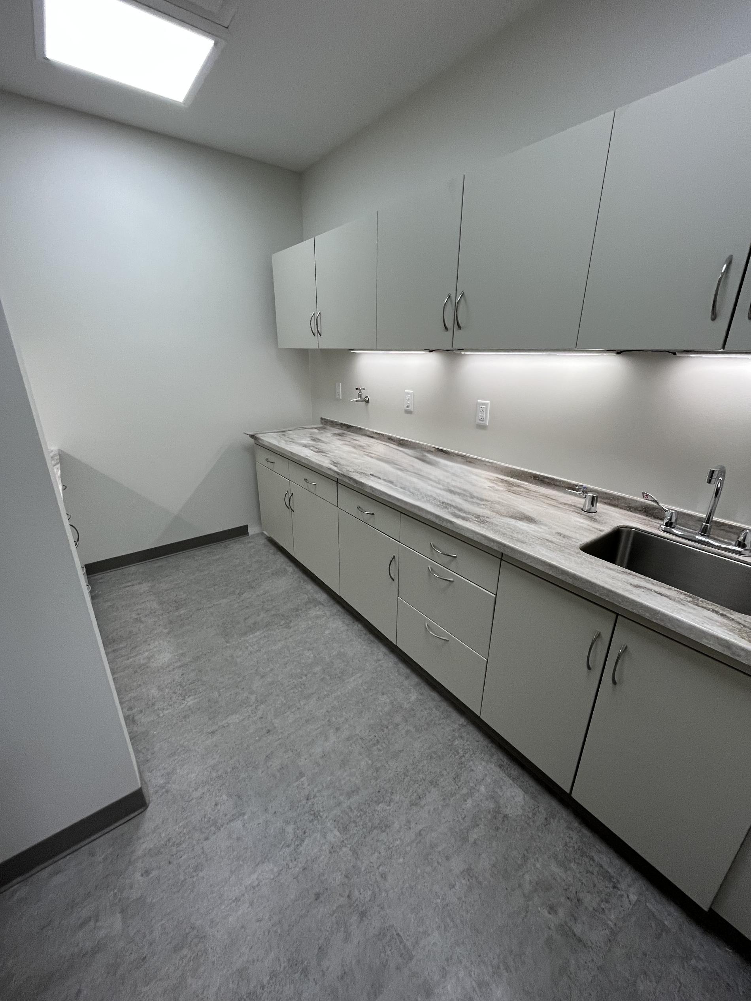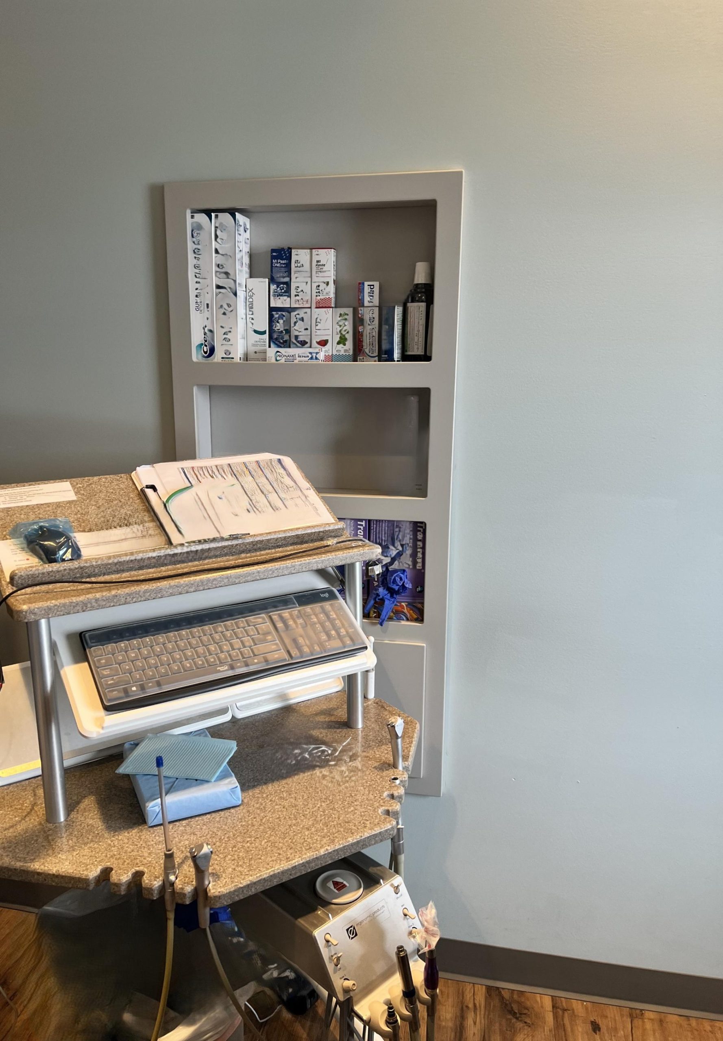The new Operatories were populated with both new and existing dental equipment. Through coordination with the new equipment vendor and thorough field work of the existing equipment at two different sites, JDRM was able to provide a complete dental suite design without any cost changes from the original permit documents. LED lighting is installed. throughout the suite. A code required manual fire alarm system was installed in the suite. The existing building consisted of remnants of three existing electrical services along the east side of the buildings. These services were consolidated into a single service to serve the new dental clinic.
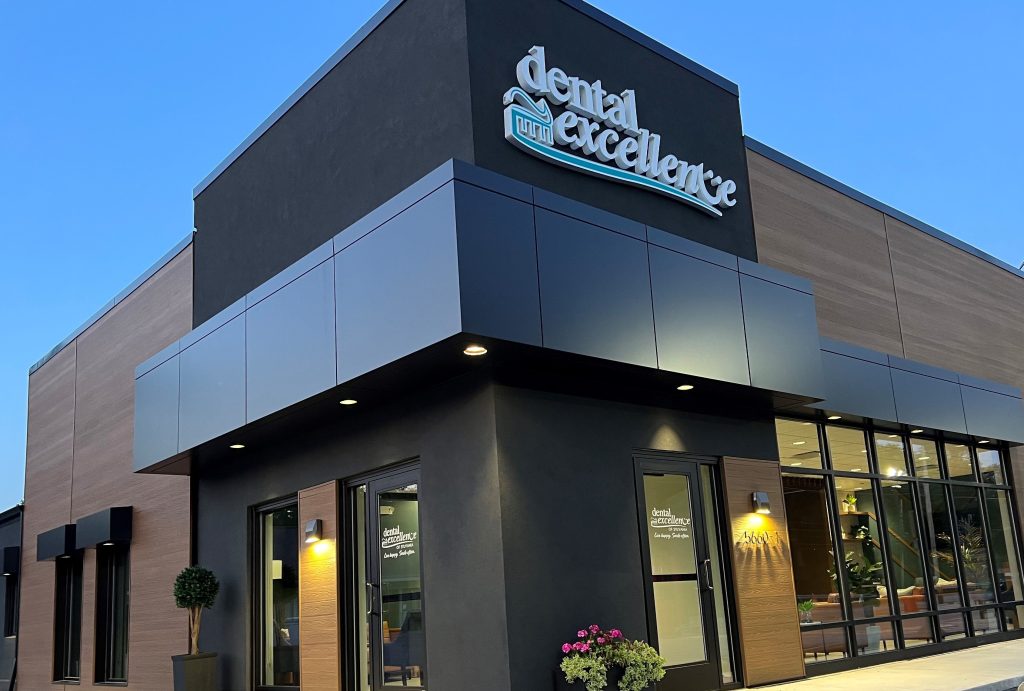
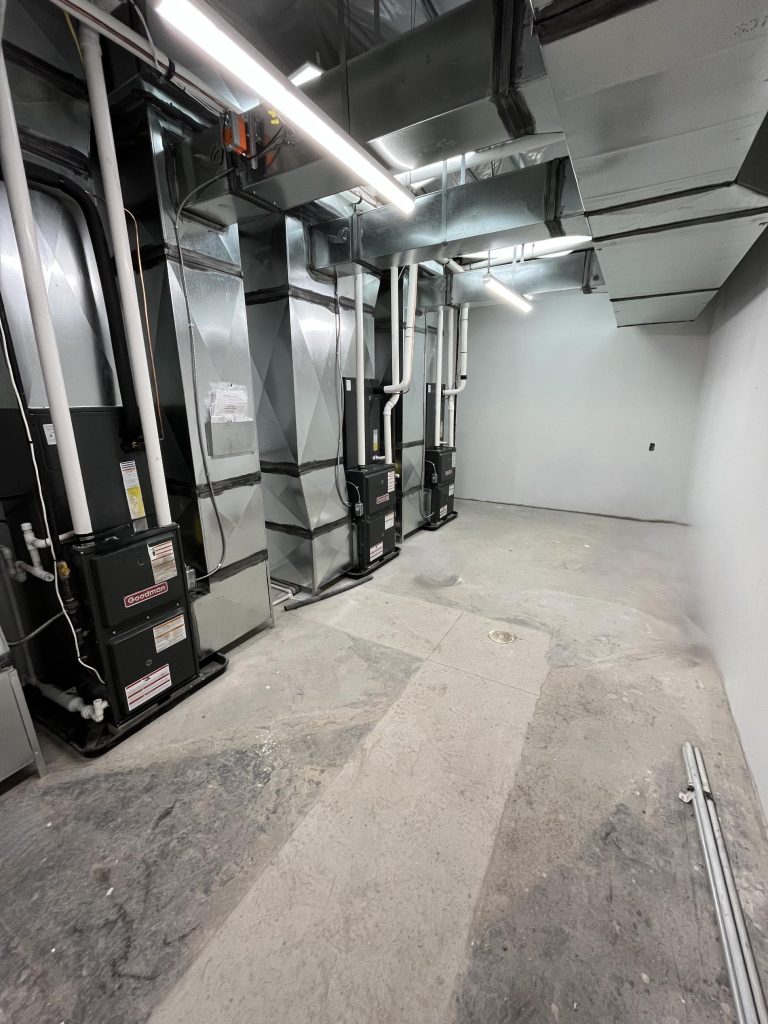
The mechanical design included 4 single zone gas fired furnaces and outdoor condensing units. Space setpoint was maintained by an indoor space thermostat for each zone.
The project consisted of the demolition and replacement of existing plumbing fixtures and plumbing piping systems. The existing piping system replaced included sanitary drainage, natural gas distribution, domestic cold water, domestic hot water, and domestic hot water recirculation piping. New piping systems included medical gas source equipment, valves, alarms, and medical gas piping systems designed per NFPA 99 2015 – Class 3 Risk Category for Dental Offices. A new water service is provided with a double check valve assembly, wet system riser, fire department connection, wall post indicator valve, system riser, feed mains, cross mains, branch main piping and accessories to make the building fully sprinklered. Concealed sprinklers are provided where there are finished ceilings.
