Heating, Ventilation and Air Condition System:
Basement and First floor: The primary heating system consists of two (2) gas-fired condensing high efficiency boilers providing hot water to air terminal units, unit heaters, cabinet unit heaters and radiant panels located throughout these floors. The boilers are also the source for heating the buildings domestic hot water supply.
Cooling of the space is accomplished using a variable air volume air handling unit with an air-cooled condensing unit. The air handling unit is provided with an economizer system using outside air for free cooling when ambient temperatures permit and mechanical cooling when outdoor temperatures rise. The air is distributed to variable air volume and fan powered terminal units which modulate the airflow to control space temperature.
A direct digital control system controls and monitors the above systems. Residential style kitchen hoods have been provided for use by the guests as well as a commercial kitchen hood used for preparing larger meals.
Second and Third Floors:
The upper floors are the guest rooms each provided with a packaged thru the wall heat pump unit with auxiliary electric heating coil and self-contained controls.
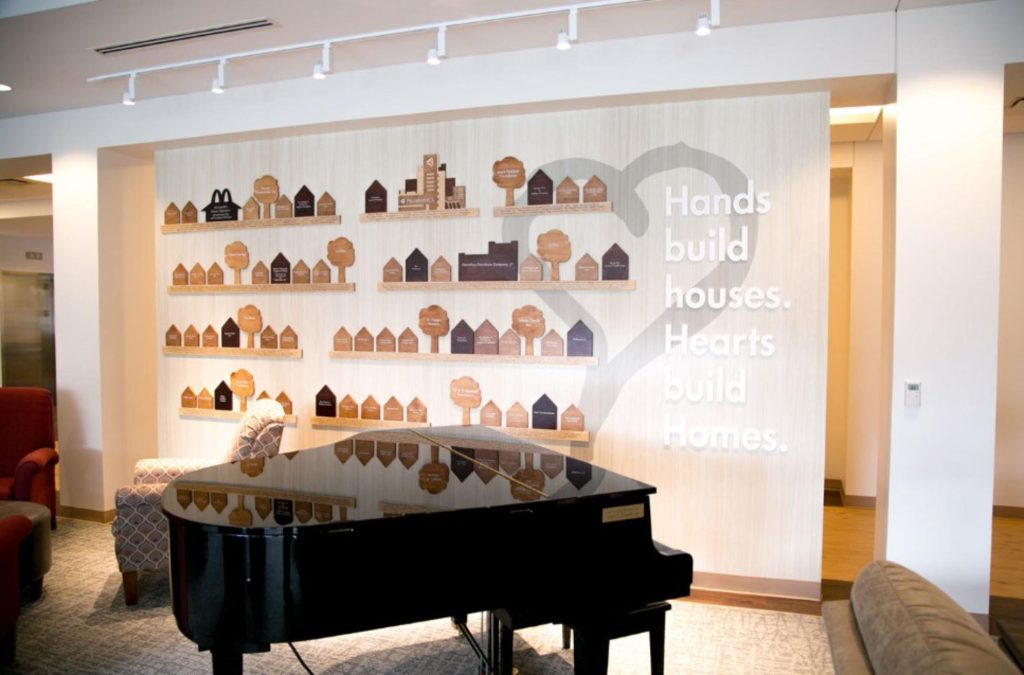
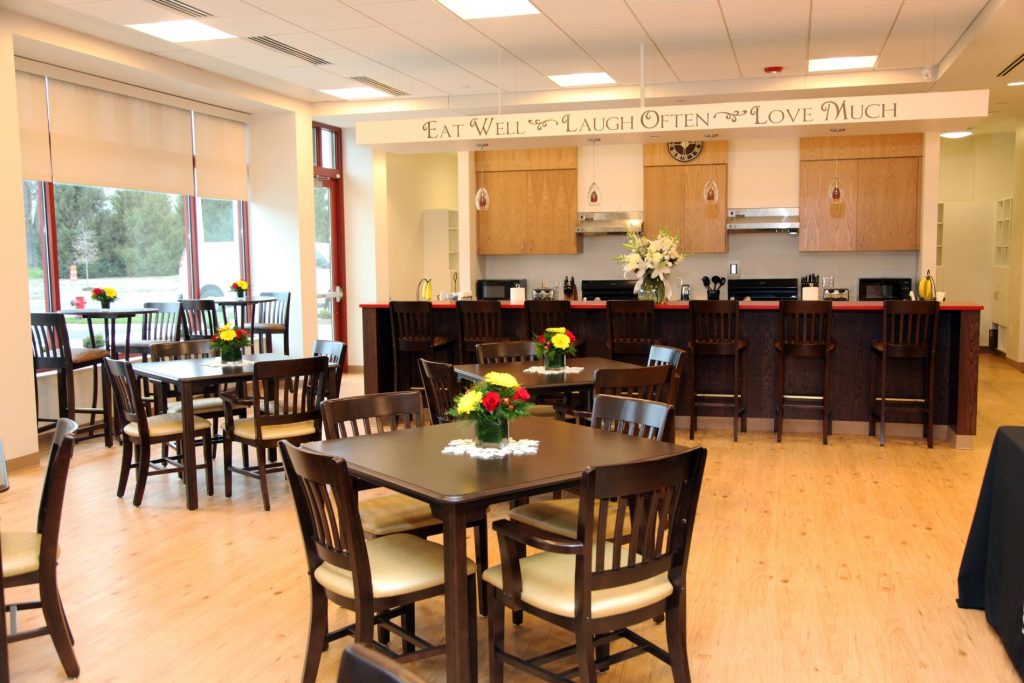
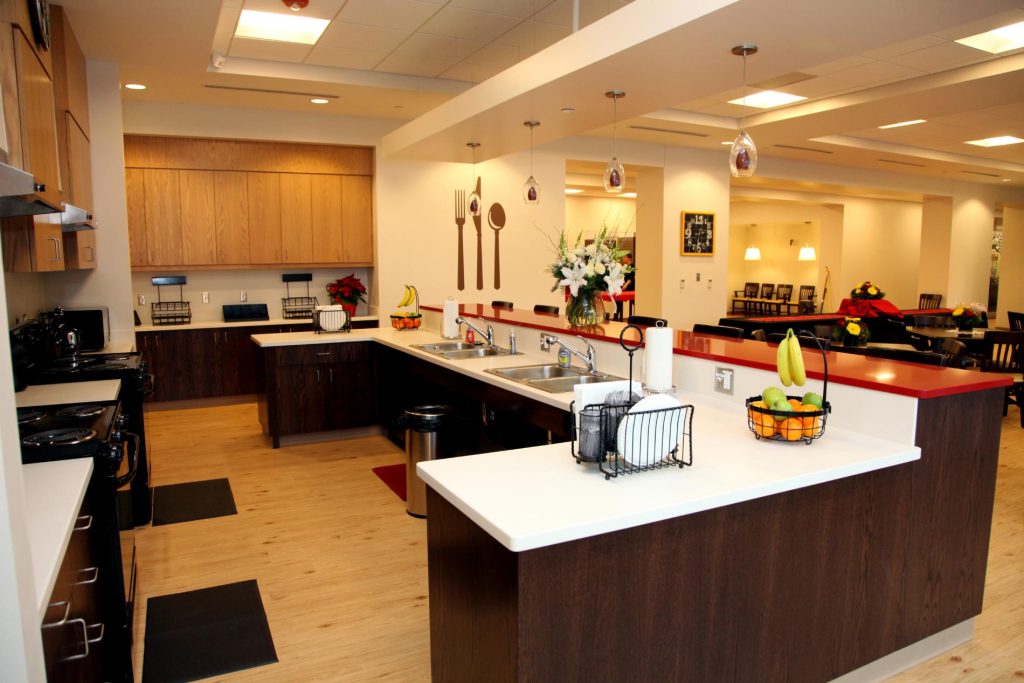
The building’s plumbing system was designed to conserve water. Low flow fixtures help accomplish this daily. The domestic hot water system has a storage tank which is indirectly heated by the HVAC boilers, providing plenty of hot water throughout the facility.
The electrical service is a 1200A 277/480V 3 phase, 4 wire service feeding the main distribution panel. There are three (3) levels of surge protection devices; located on the main distribution equipment, sub distribution equipment and branch distribution equipment. General convenience power, including tamper-resistant receptacles, was provided throughout the building. The lighting system consists of LED site lighting and LED and fluorescent interior lighting controlled via a programmable lighting control system, occupancy sensors, and local switches in order to maximize energy efficiency. The fire alarm system is an addressable type, incorporating activation devices such as pull stations, smoke detectors, flow switches, and duct detectors. Emergency/stand-by power is provided by a 150kW generator supplying power to emergency /life safety equipment and areas of refuge.
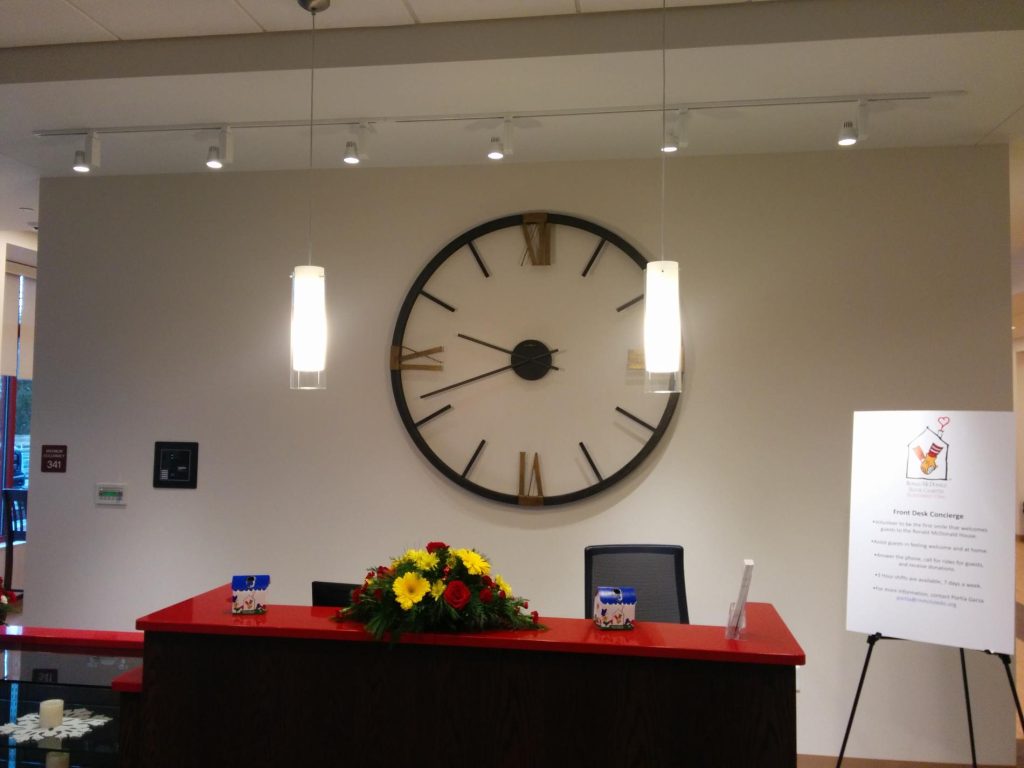
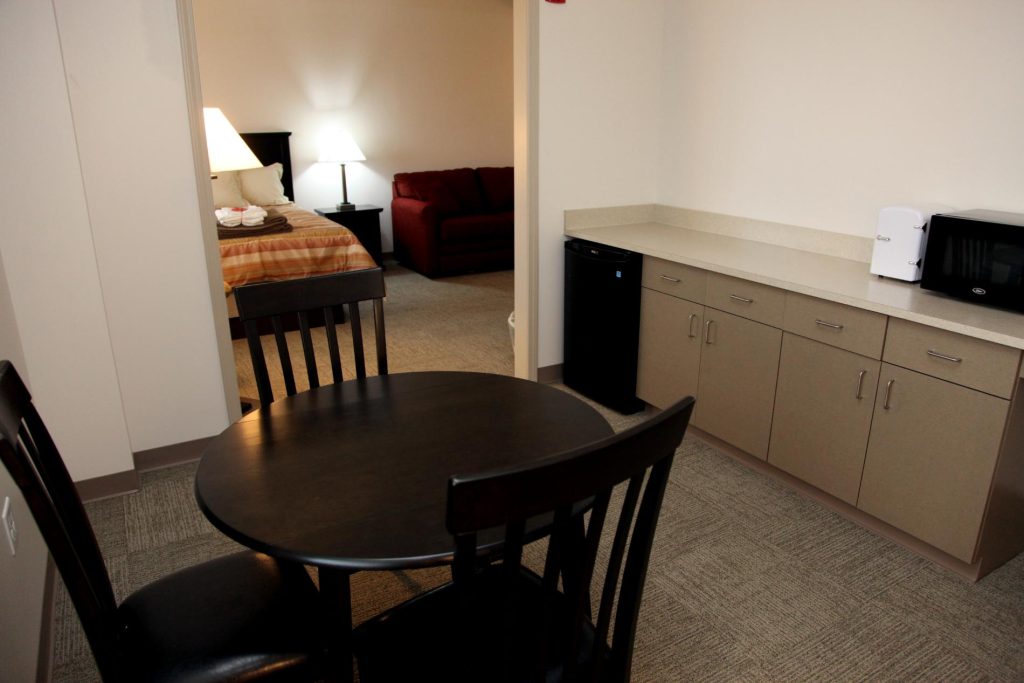
A structured cabling infrastructure was designed to accommodate modern networks, Wi-Fi, security and building automation systems.