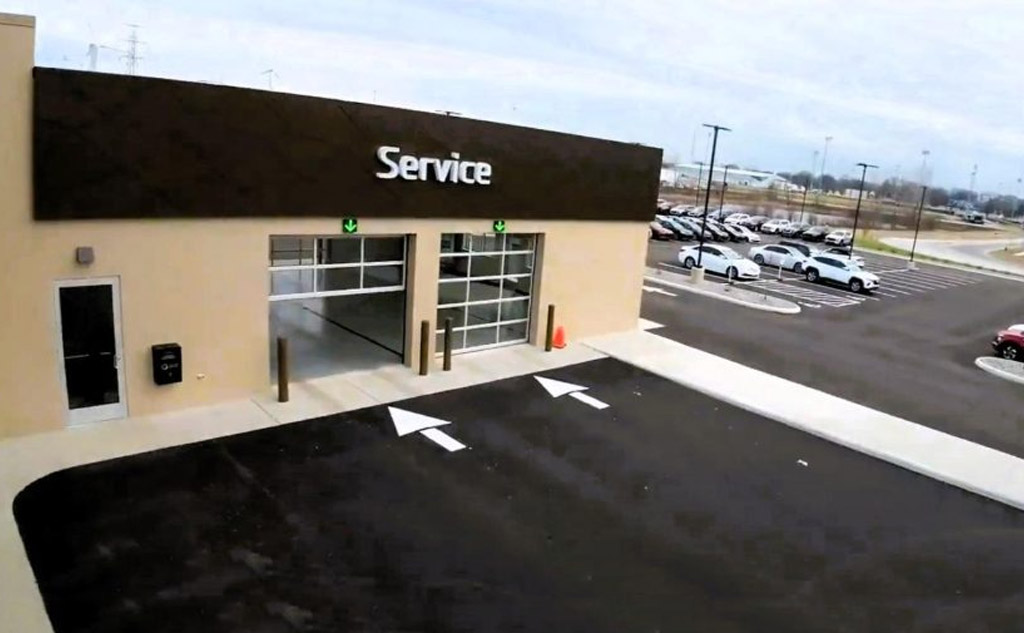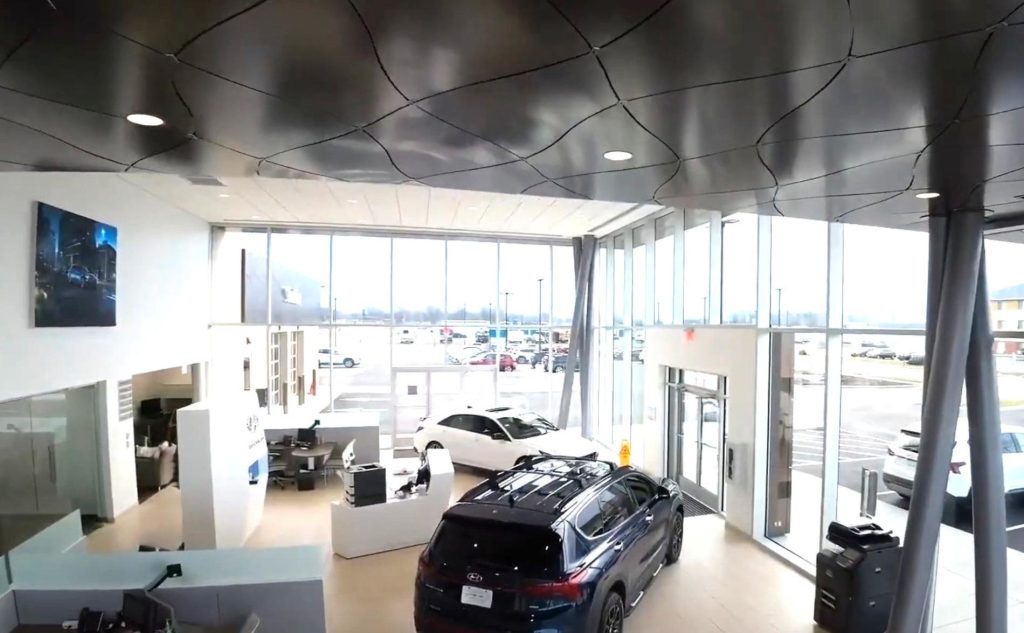The building included LED lighting inside and outside. The lighting control system allowed scheduled control of the lights as well as level control of the illumination. The service bay area included standard and electric vehicle repair bays with lifts. The electrical service is a secondary service from the utility with a 120/208V-3PH 1200A service. The electrical distribution includes distribution panels, branch panels, relay panels, and surge protection on each distribution and branch panel. Connection to electric vehicle chargers. Delivery of the main distribution panel was delayed due to production issues and as a result alternative methods were designed to complete the project on time.
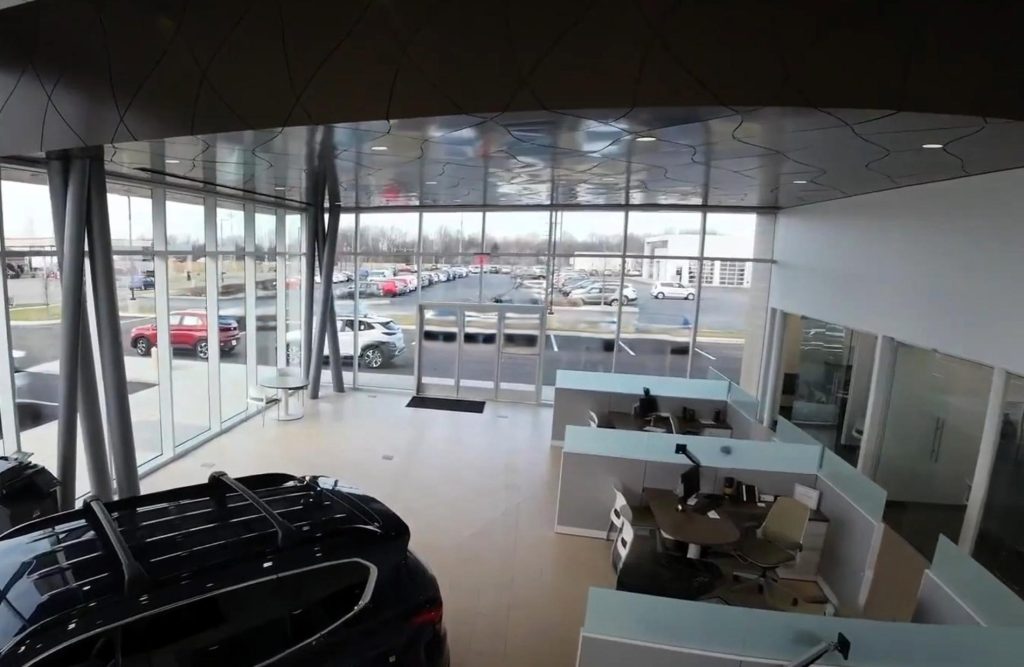
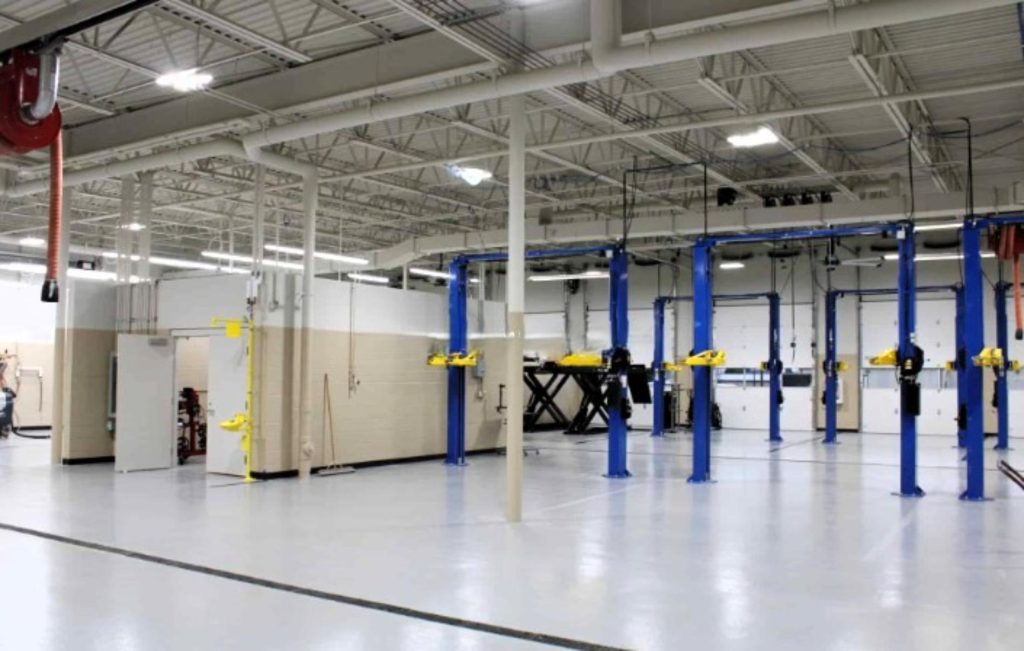
The building HVAC system included roof top equipment for the showroom and office areas. The service bays include radiant tube heaters, central exhaust system, roof top makeup air system, ceiling circulation fans, and a vehicle exhaust removal system. The building included a central HVAC control system to maintain facility wide comfort.
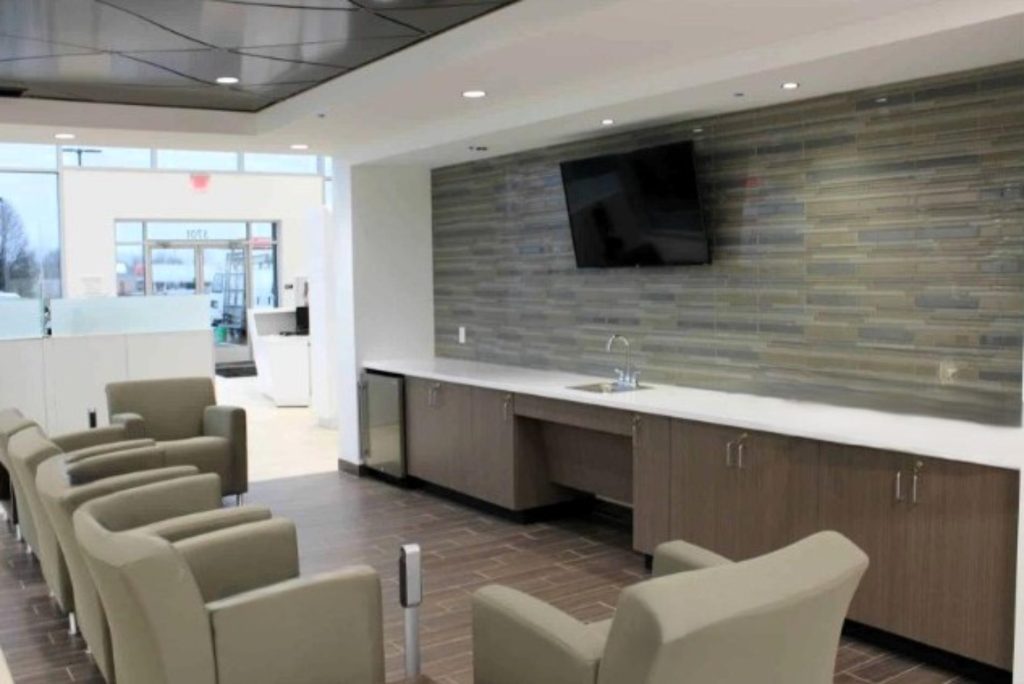
The plumbing systems included new water, gas, and sanitary system connections with the utilities. The facility includes restroom facilities for guests and employees. The service bay general trench drains throughout with a 1,257-gallon oil interceptor. The service area includes two washing bays. A central compressed air system is included with compressed air drops distributed to each service bay.
