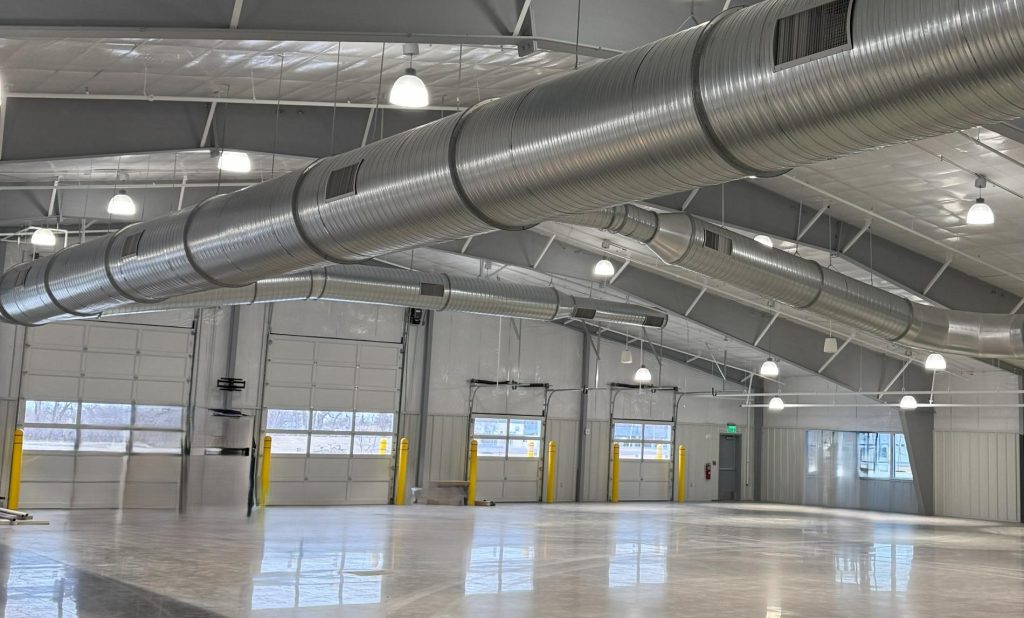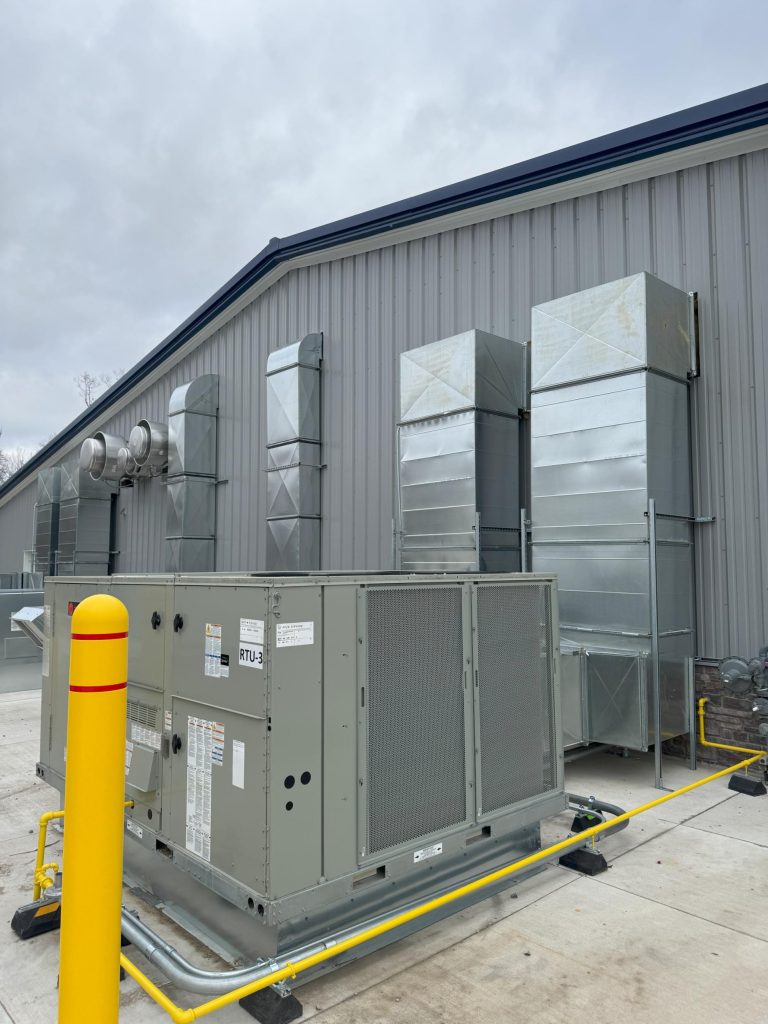Electrical design consisted of electrical power distribution to the campus site, interior and lighting, as well as power and fire alarm design.
Electrical service was 277/480V-3ph 1600 amps. The entire building is backed up by a 150KW natural gas generator utilizing a step load controller. The electrical service was sized to accommodate future EV car chargers. The electrical distribution system included two levels of surge protection with ample spare capacity.
Lighting design consisted of LED lighting, controlled by motion sensors. Specialty lighting included pendant rings and wall-wash lights in the lobby and damp location high-bay lighting in the large vehicle bays and covered parking area.
The Fire Alarm System was a voice/strobe notification style addressable system.


Mechanically, the design included single zone gas fired furnaces and outdoor condensing units. Space setpoint is maintained by an indoor space thermostat for each zone. There was supplemental heat included in the lobby, storage room and electrical/mechanical rooms. General exhaust was provided to meet code requirements.
The Apparatus Bays and locker room design, for the winter months, included an underfloor radiant heating system fed from a heating water boiler plant and all associated pumps, piping, and other associated elements.
The Apparatus Bays and locker room design, for the summer months, included high velocity low speed (HVLS) circulation fans.
The Carport design included a snow-melt system, fed from the same heating water boiler plant as the Apparatus Bays and Locker Rooms, and included all the necessary design elements for the differences in design temperatures between both systems.
The plumbing piping systems included sanitary drainage and vent, domestic cold water, domestic hot water, domestic hot water recirculation and natural gas distribution. Group Restroom/Locker Rooms were provided for staff and Individual Restrooms were for provided for visitors. The Apparatus Bays were designed for the storage, servicing and washing of vehicles with power washing system, trench drain, catch basins and exterior oil interceptor. The natural gas distribution system supplied the high efficiency gas water heater, radiant heating system boilers, furnaces and emergency generator.