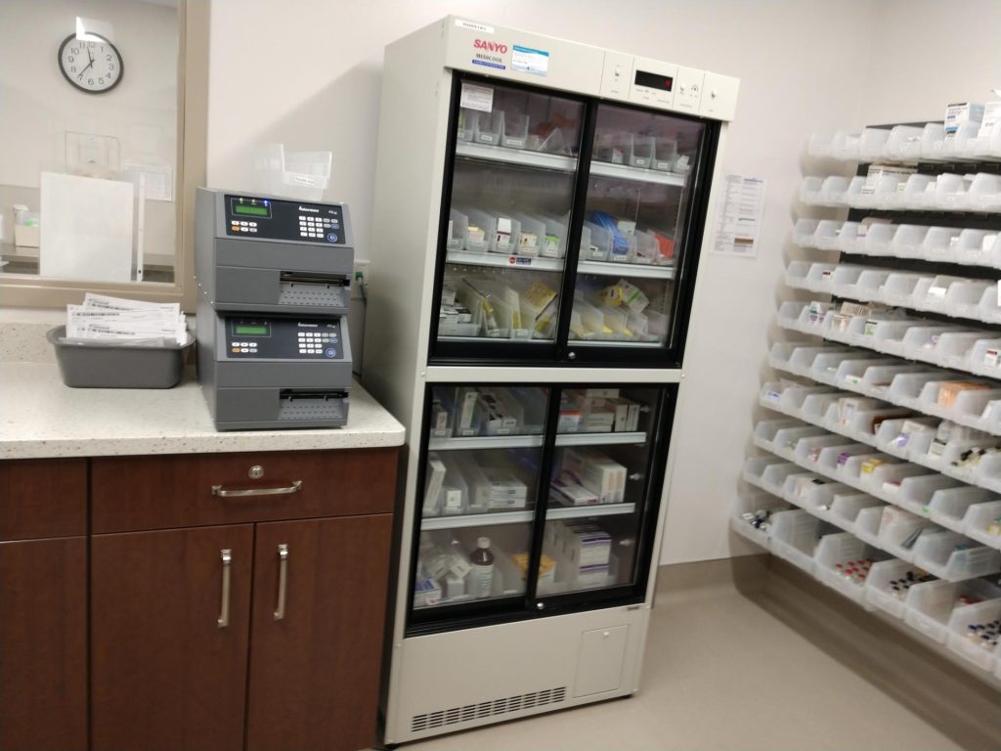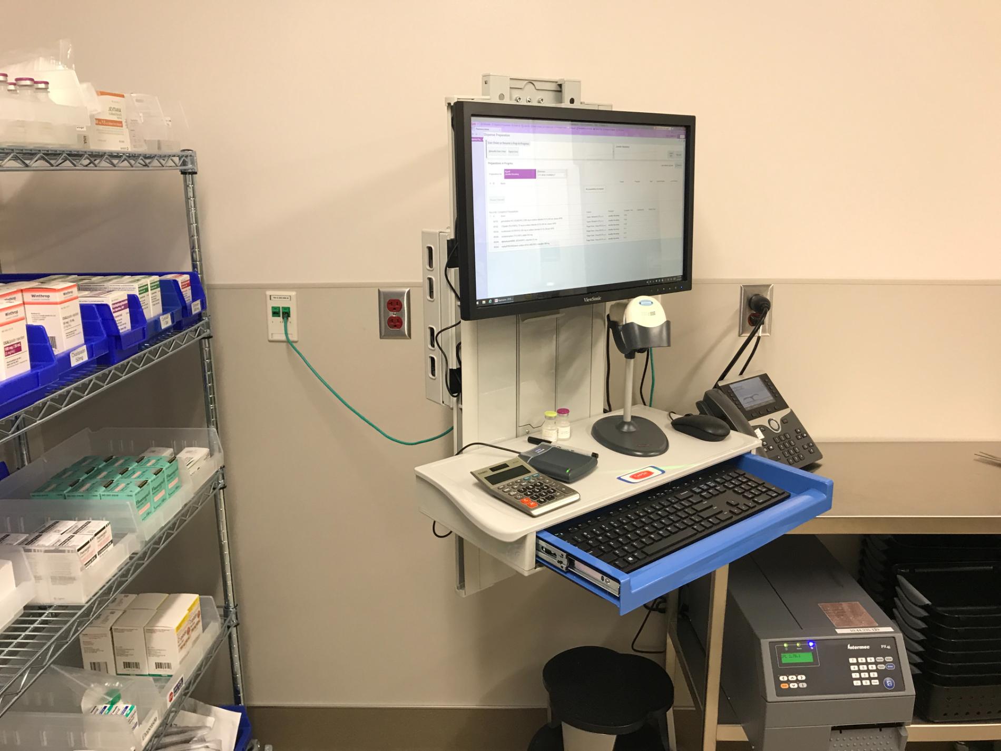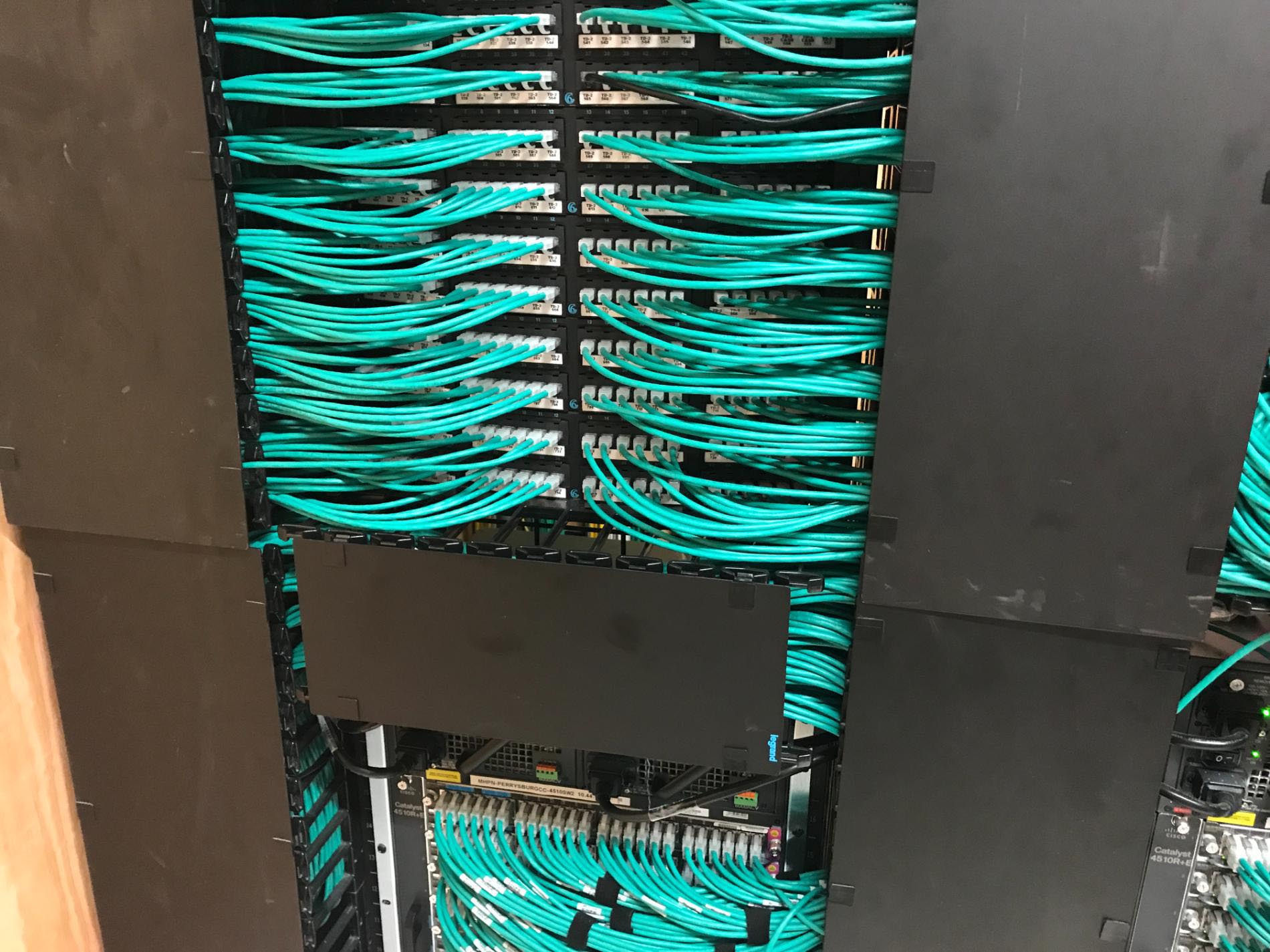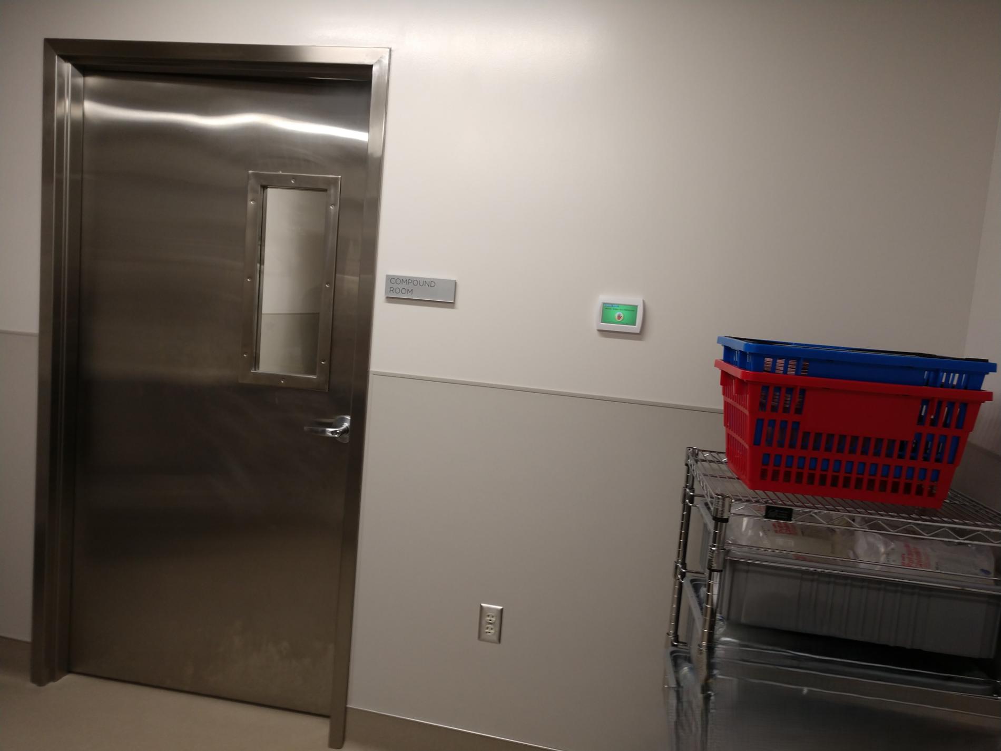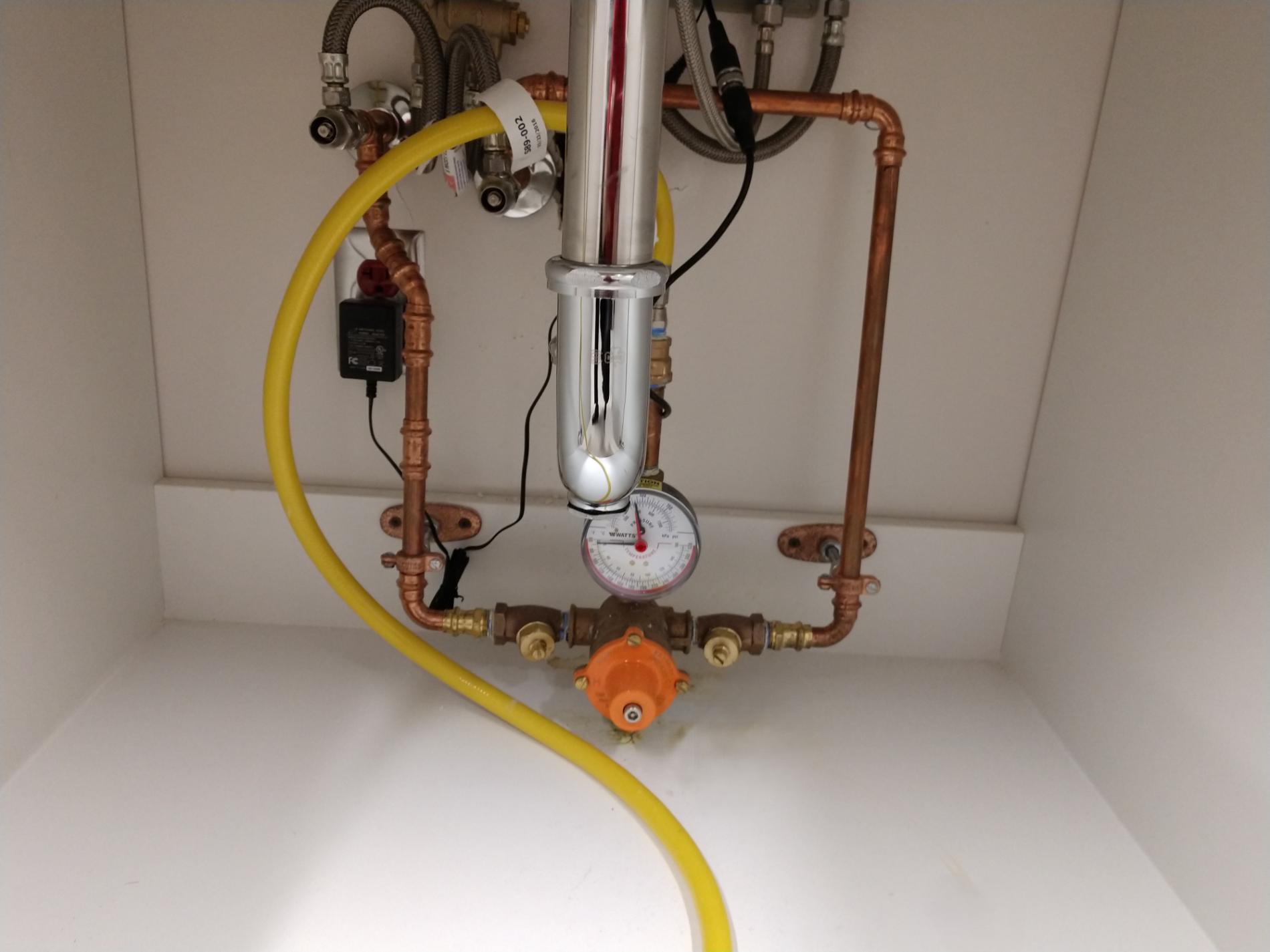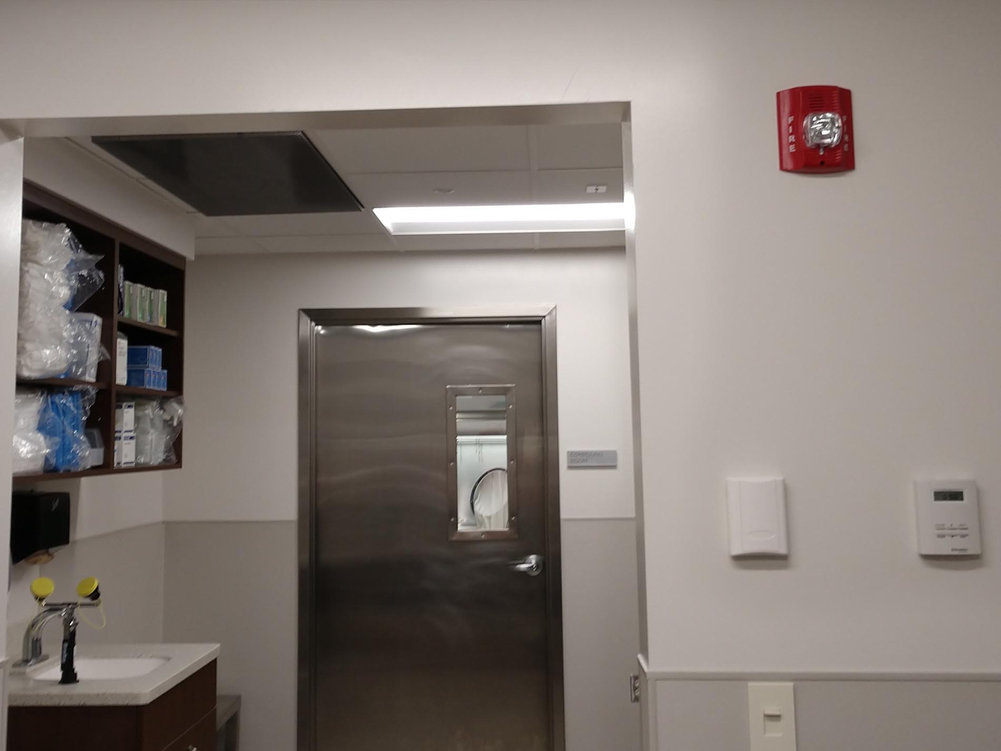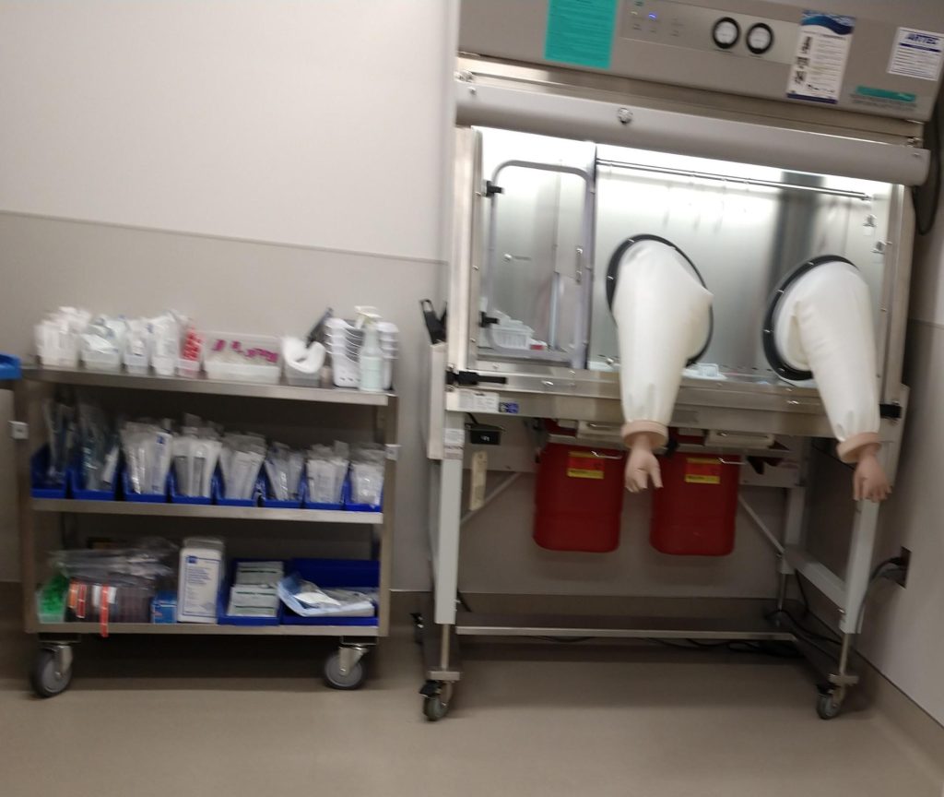
Fan filter units with internal variable speed fans were used to replace the existing duct mounted HEPA filters. Utilizing these fan filter units, we were able to provide constant circulation of HEPA filtered air within the space while maintaining the proper pressure relationships between each of the rooms. The buildings existing air handling systems were utilized for cooling and space pressurization. New fans with integral stacks were installed on the roof to exhaust the hazardous hoods. These fans terminate a minimum of 10’ above the roof for the protection of maintenance staff.
New dimmable LED lighting throughout. New electrical and communications outlets to serve the renovated spaces. Close coordination with the pre-manufactured clean room. Vendor on placement of receptacles, light switches, communications outlets, etc. The existing fire alarm system was reworked and extended into the renovated space.
