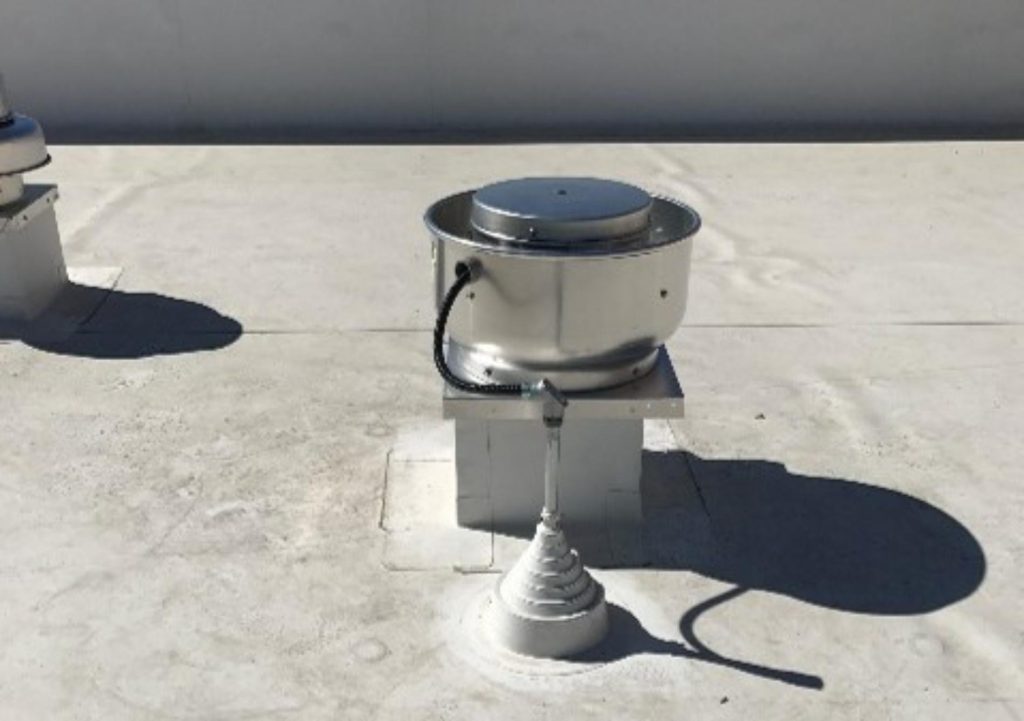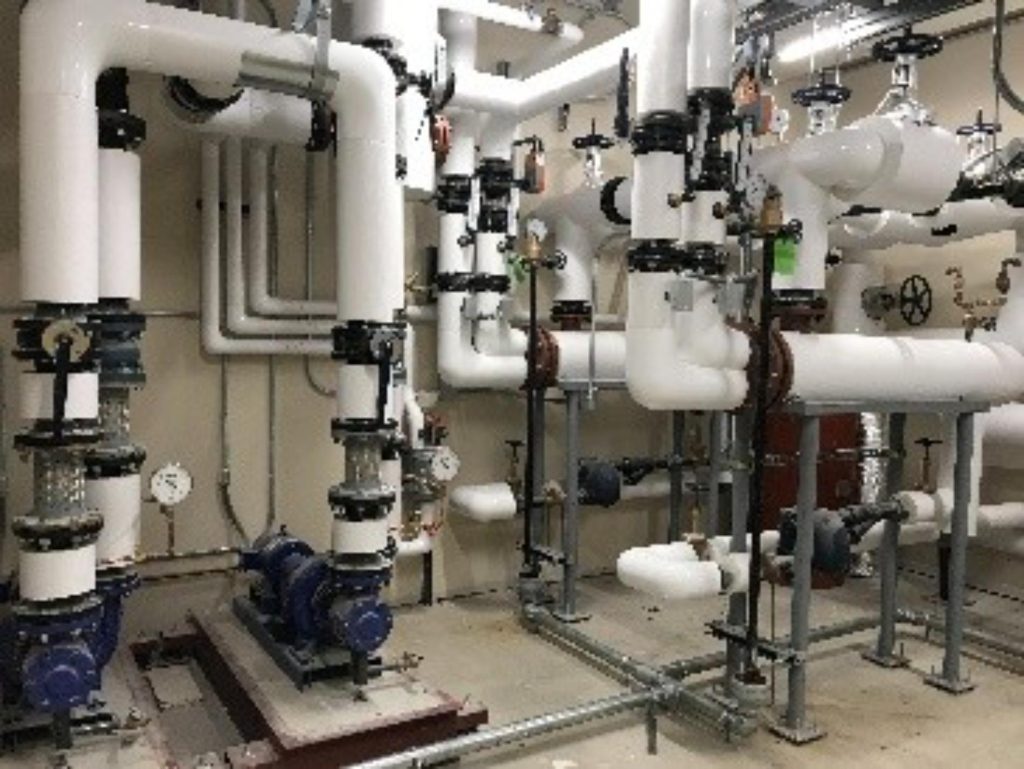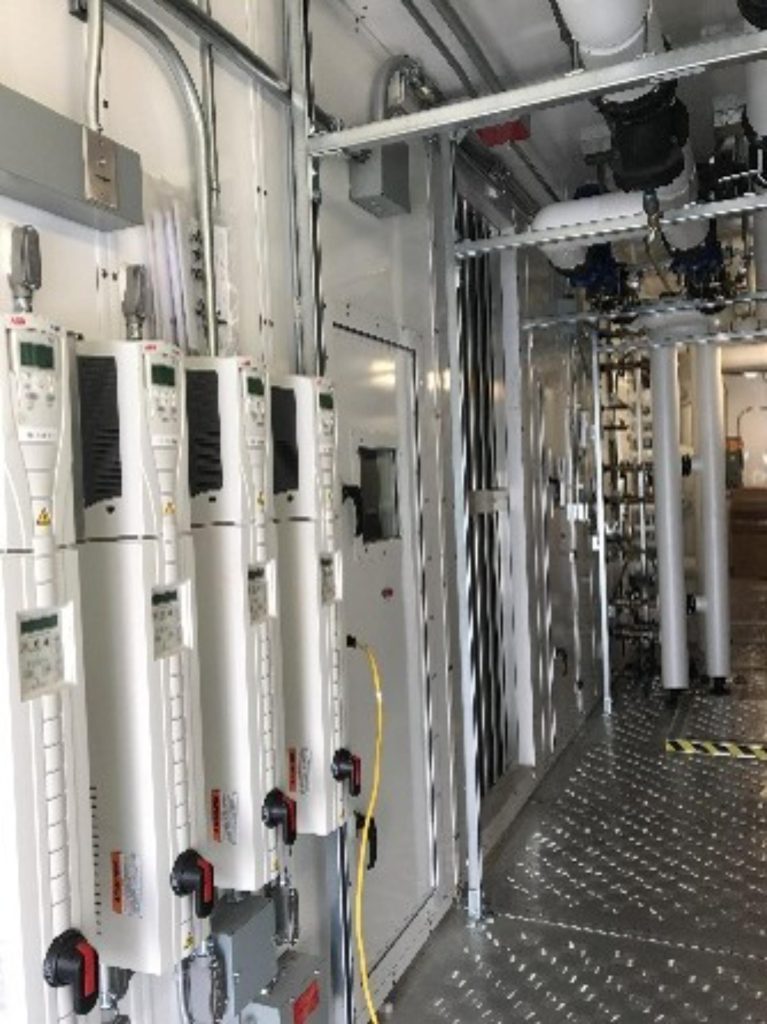Demolition of the original School of Nursing prior to the start construction of the addition required careful rework of selecting electrical systems such as to not interrupt power and communications to portions of the existing hospital. Normal and Emergency power was extended from the hospital’s existing distribution systems. Existing power generated from the hospital’s steam turbines, backed up by emergency generators, was utilized for power to the new HVAC systems to offset electrical consumption costs. LED lighting was specified throughout with low voltage lighting controls in all spaces.


The mechanical systems included new custom outdoor air handling units designed for hospital-grade conditioning, featuring high-efficiency filters, steam humidifiers, and UV lights. The units operate continuously and supply air to the spaces through a combination of variable air volume and constant volume reheat boxes. Careful planning was required to ensure adjacent areas remained unaffected during construction and to accommodate the phased implementation of the project. In addition to the new equipment, integration with the existing heating and chilled water plants, as well as the building automation system, was established to enable centralized monitoring and control.
The plumbing piping systems included domestic cold water, domestic hot water and hot water recirculation, sanitary drainage and vent, storm drainage and secondary storm drainage systems. Special piping systems included medical vacuum, oxygen and medical air with required zone valve boxes and area alarm panels for emergency room exam rooms, trauma rooms and triage rooms. The hazardous substance decontamination area included showers with hazardous waste piped to an exterior hazardous waste spill storage tank. The facility includes plumbing fixtures with associated plumbing piping systems in individual patient, staff and visitor restrooms, staff shower/locker rooms, soiled utility rooms, and staff exam room sinks.


JDRM did structured cabling and raceway design for all technology systems. A new telecom room was designed to serve the expansion area with fiber & copper backbone cabling to the exiting Primary and Secondary Telecom ER’s. Extended existing telecom grounding, CATV, surveillance, access control, nurse call and WLAN systems to the new/renovated portions of the building.