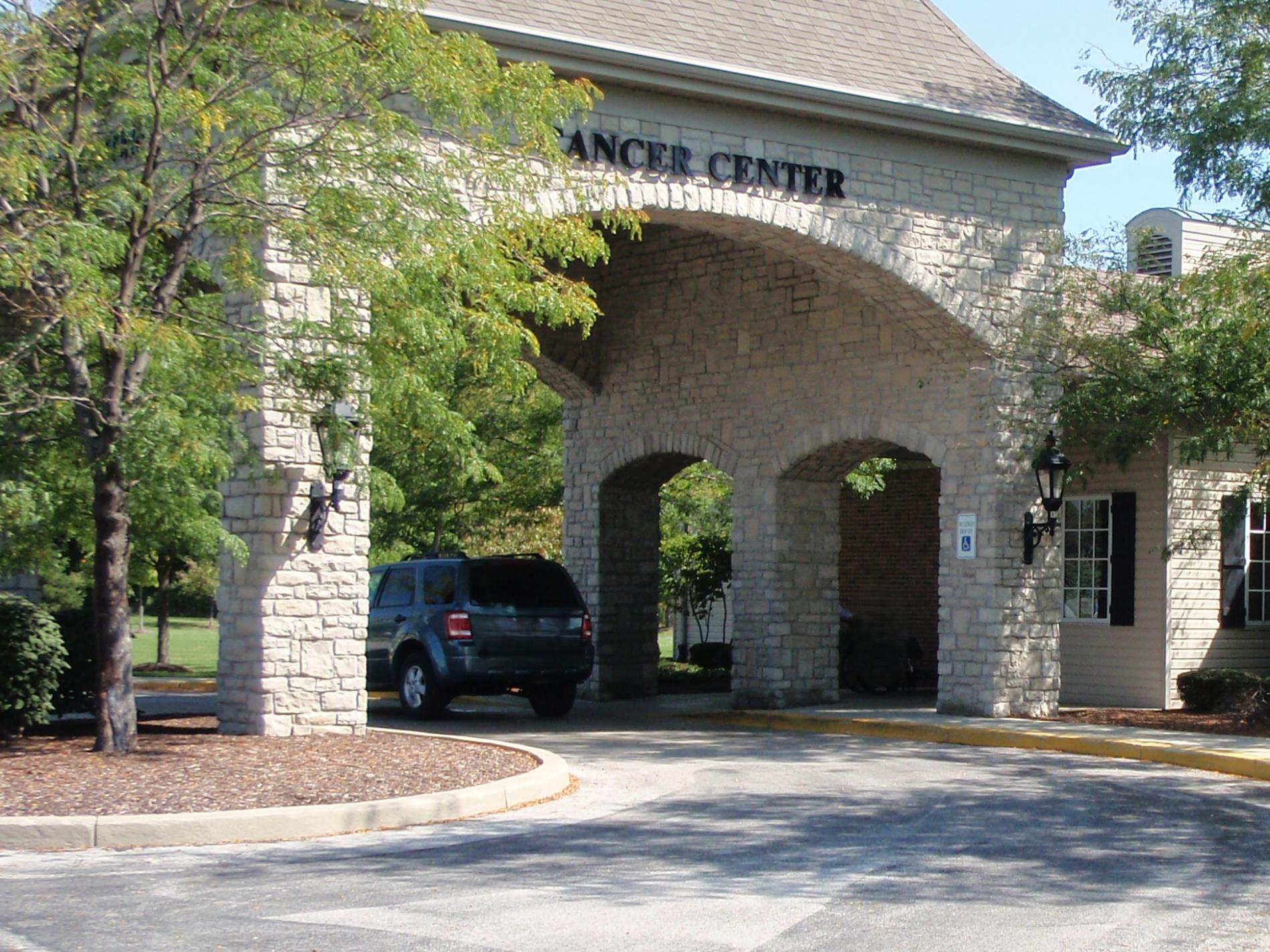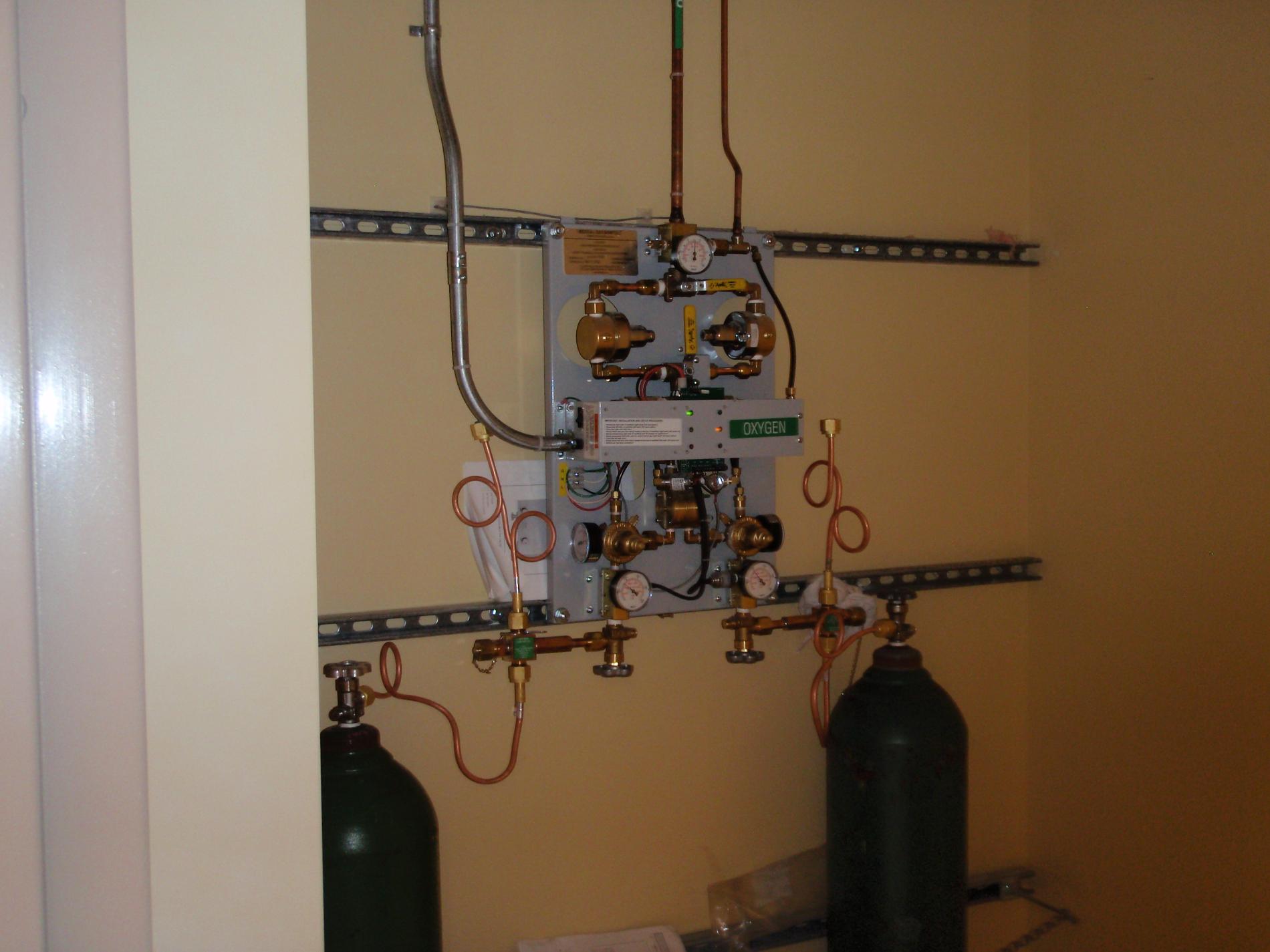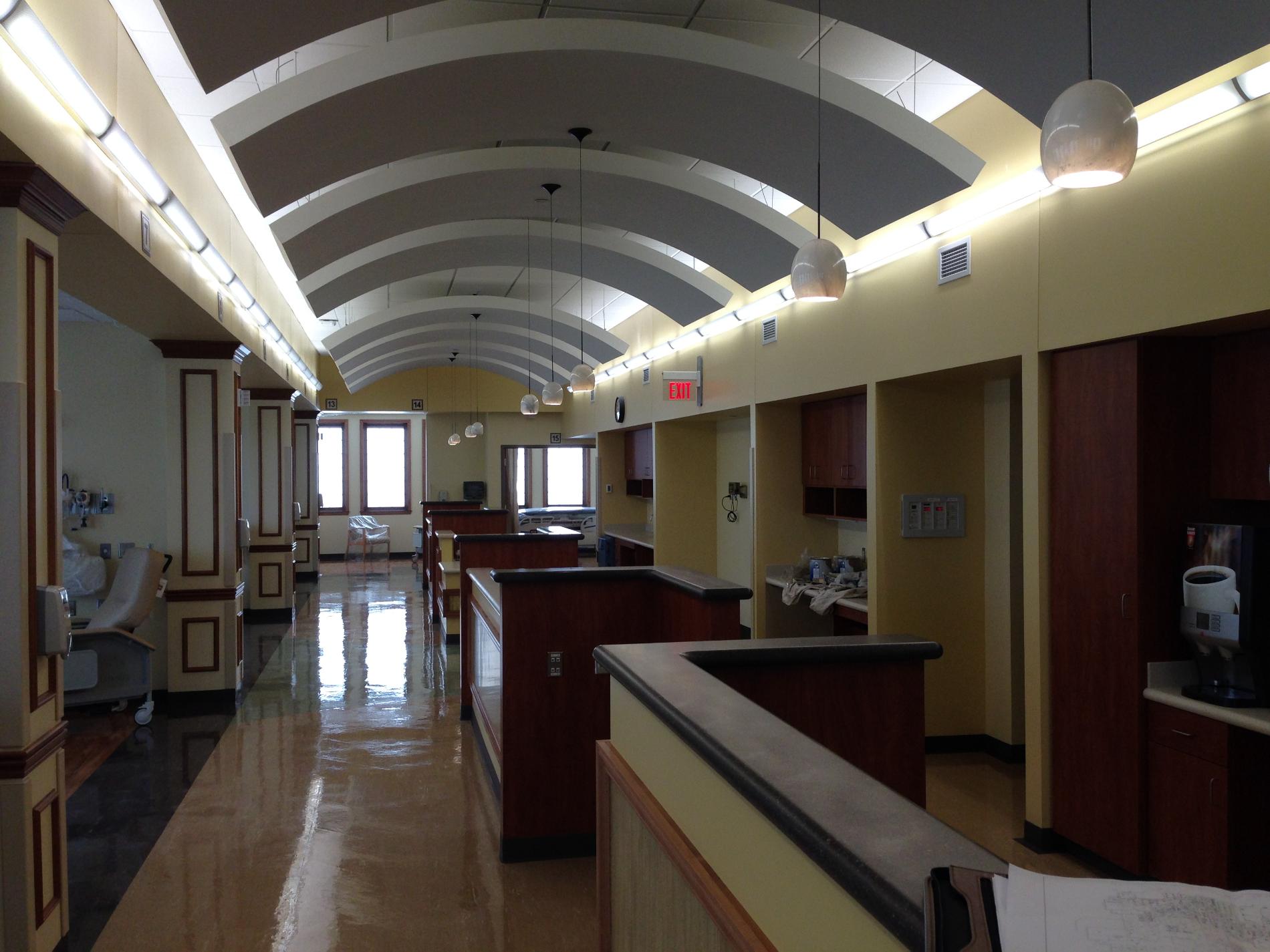Design for the Electrical systems includes a new generator, fire pump, nurse call, fire alarm, interior and exterior lighting, electrical distribution, security, and structured cabling data.
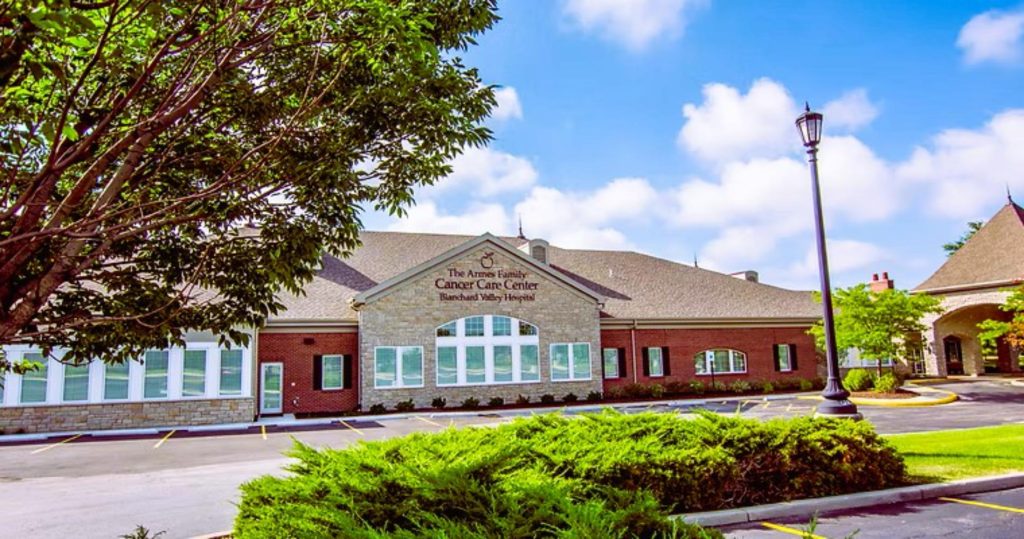
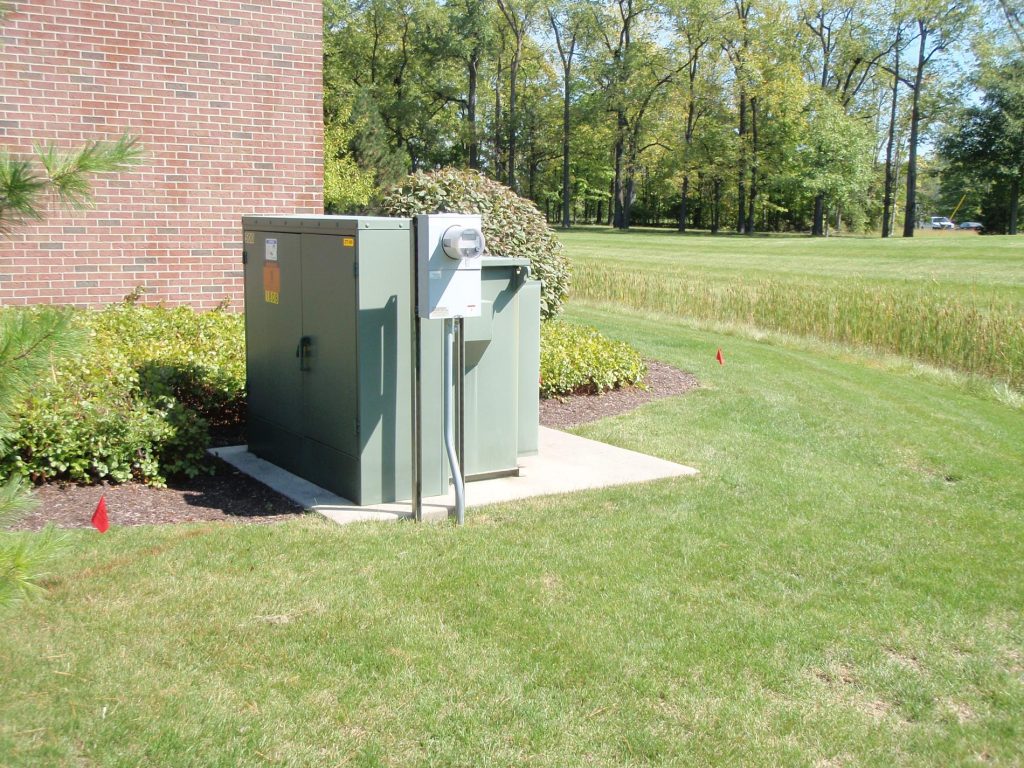
Mechanical systems include HVAC, plumbing/piping, medical gas and fire protection (completely sprinkled). A remote chiller was installed on the northwest side of the building
