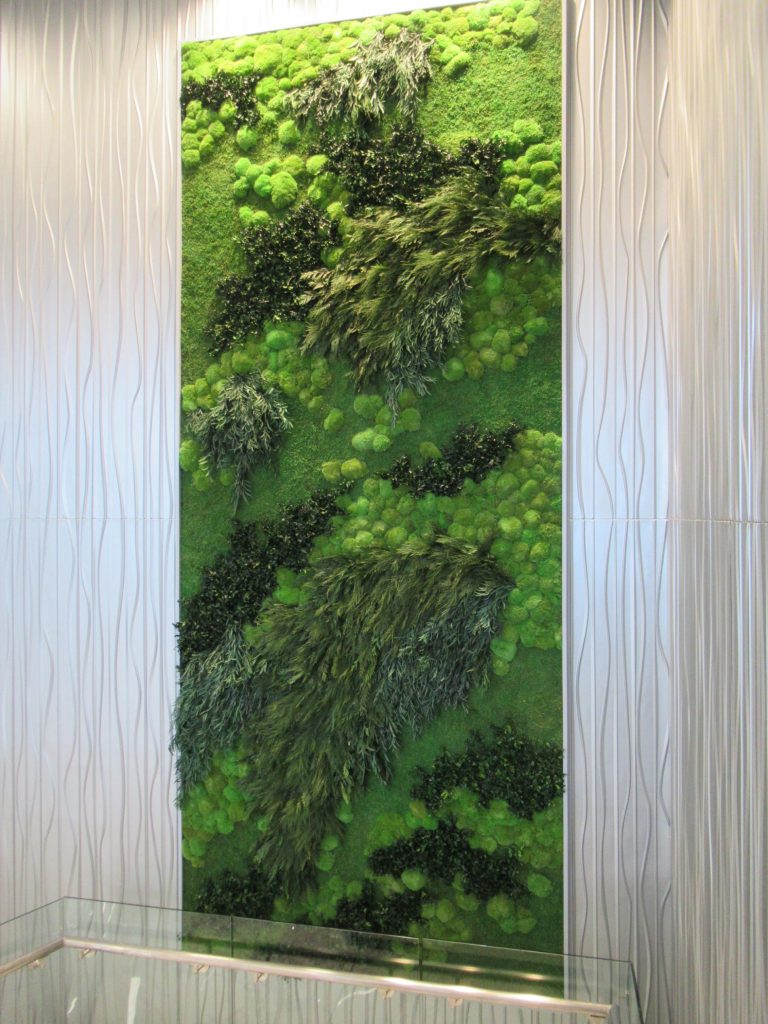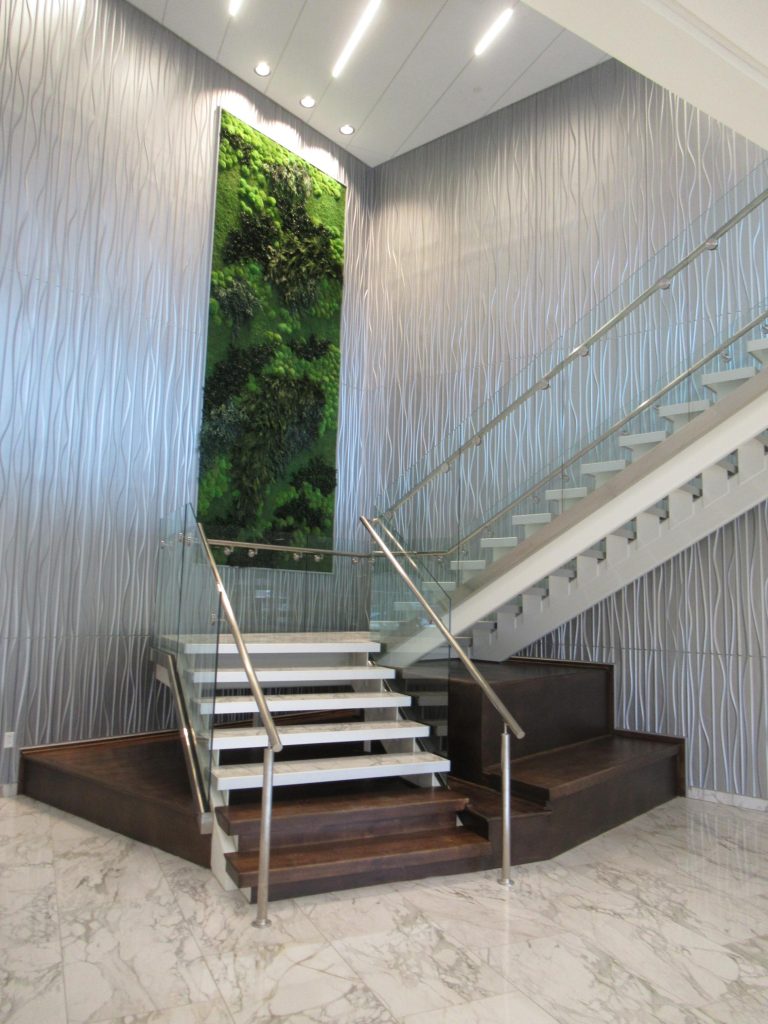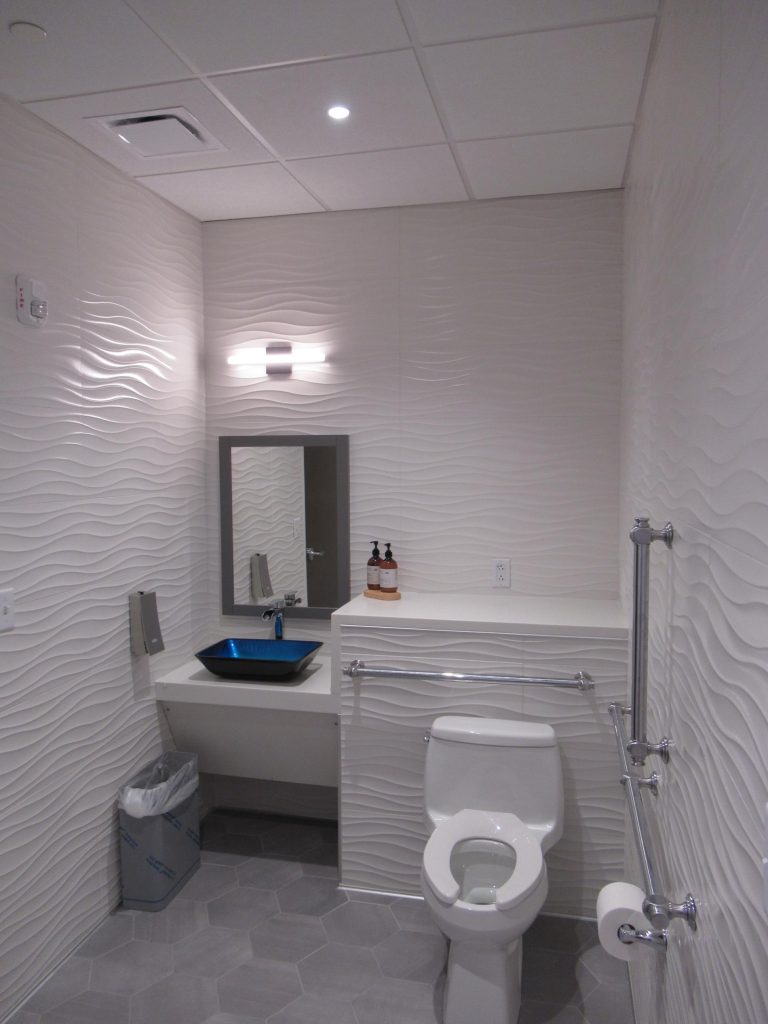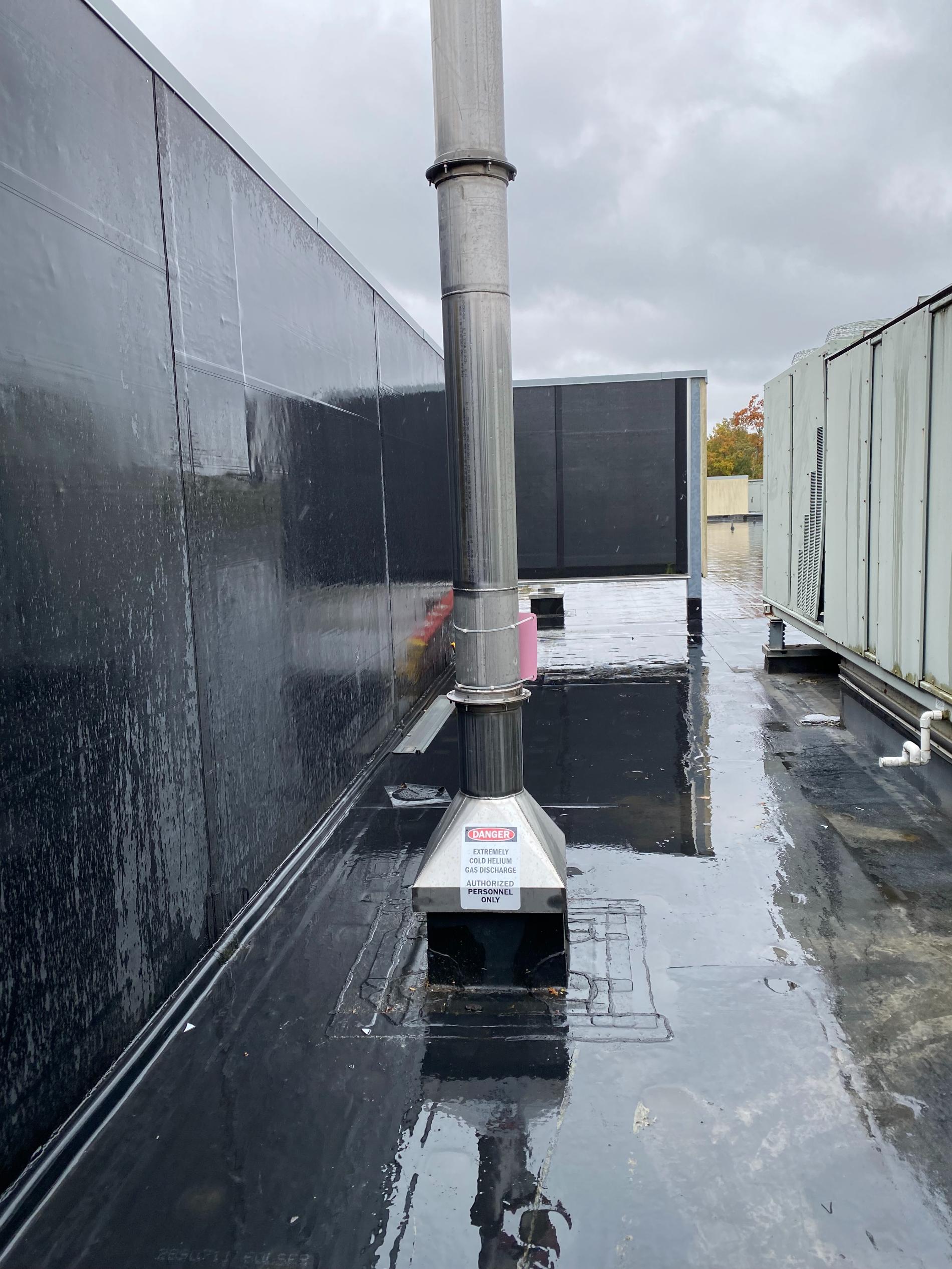
The building renovation is conditioned by an existing variable air volume (VAV) rooftop unit. Where feasible, the existing medium-pressure ductwork and hot water piping distribution were salvaged, with new components installed as needed to accommodate the desired high ceilings. Space conditioning was a priority for the Owner and was achieved through a combination of new and existing VAV boxes, including fan-powered VAV units. To ensure precise temperature and humidity control in the MRI room, a dedicated computer room unit was installed.
Electrical design included lighting, power, and fire alarm systems. One new MRI unit and a new elevator were installed, along with a CT replacement. Specialty lighting was designed for the Serenity Rooms and the Therapy Rooms for patient comfort. JDRM coordinated with the Architect on a curved custom cove light located in a soffit on the second floor which was built to match the pattern of the luminaire. JDRM designed a means to effectively relocate/eliminate an existing Technology closet located in a critical spot for the functionality of space.
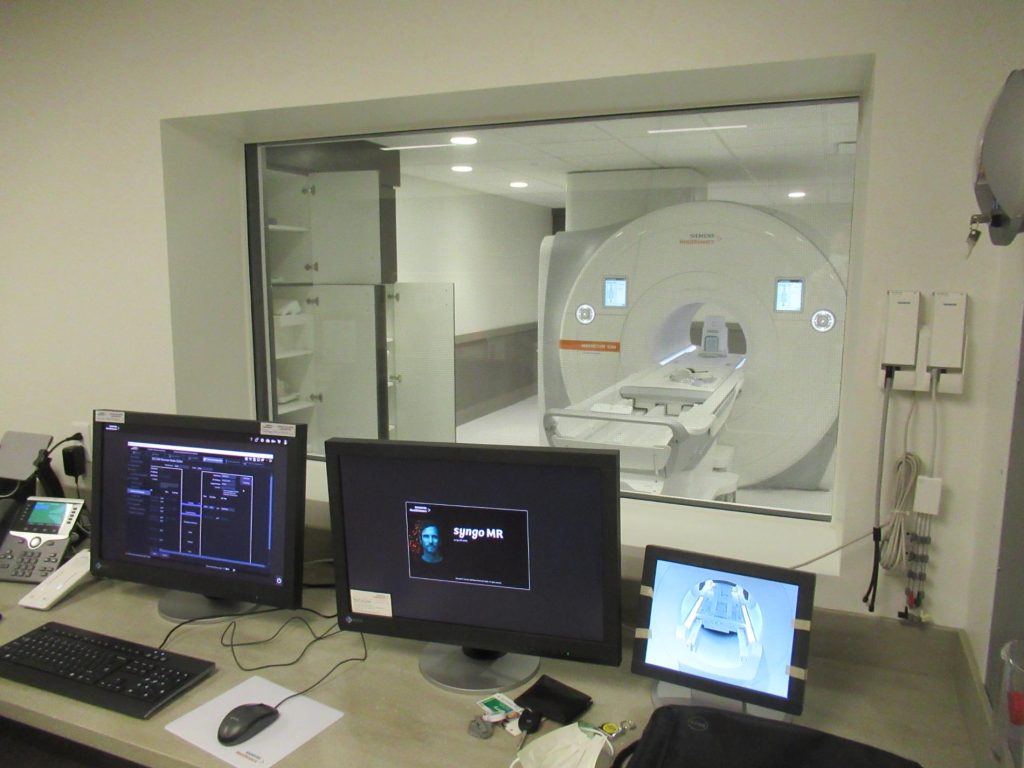
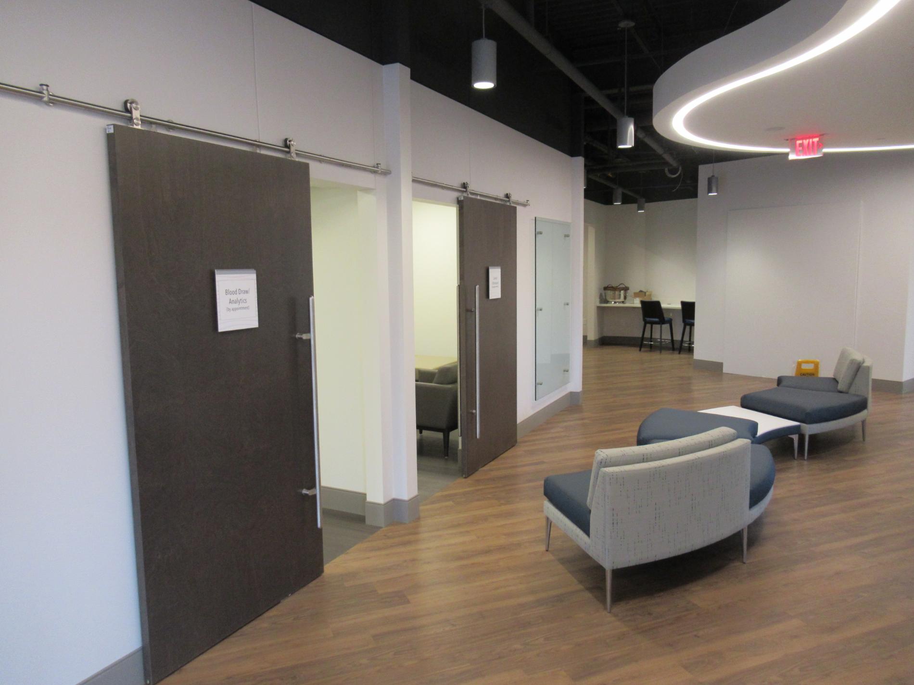
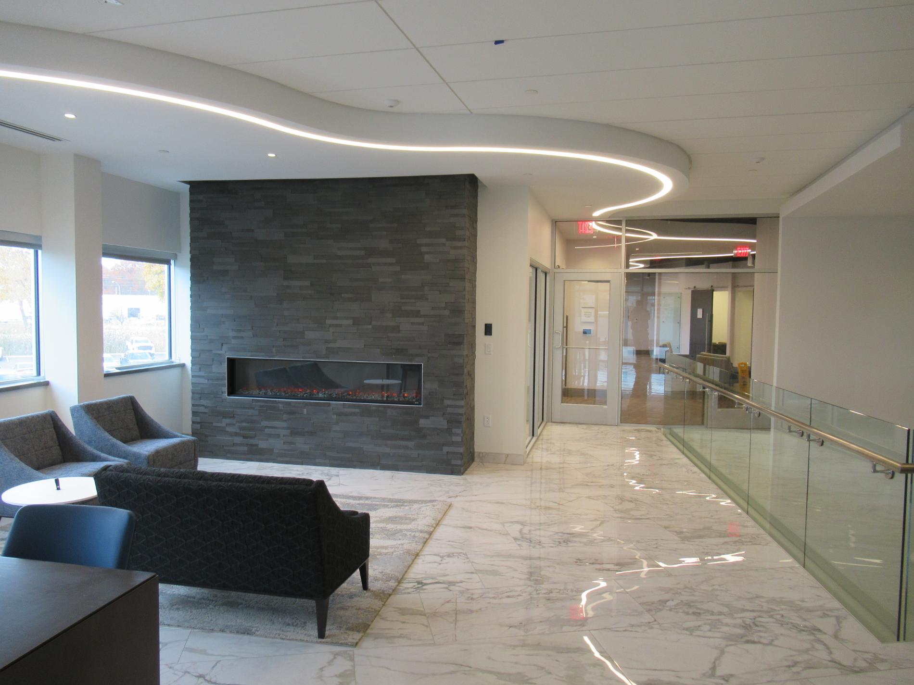
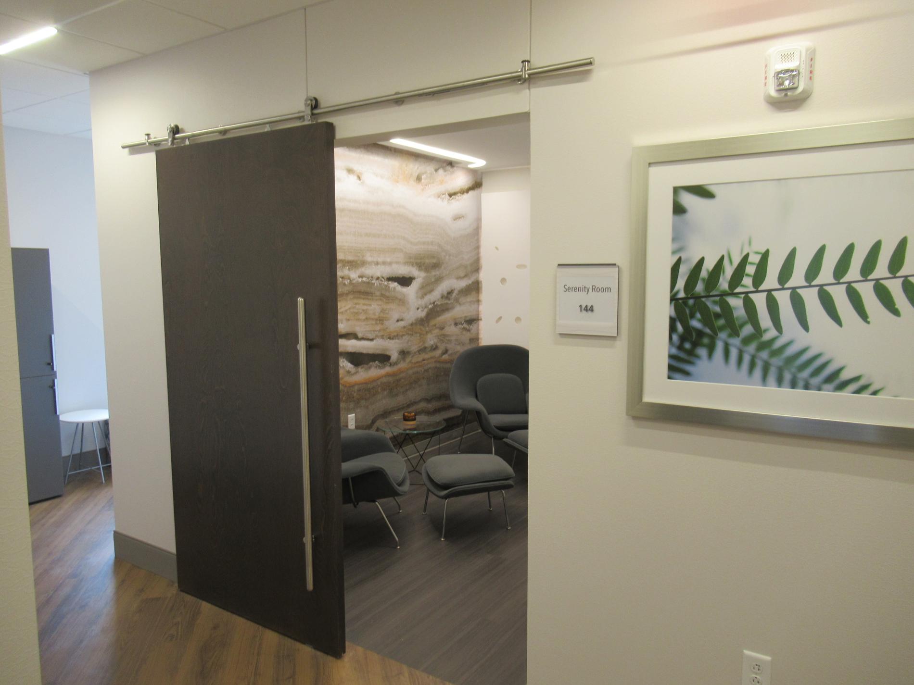
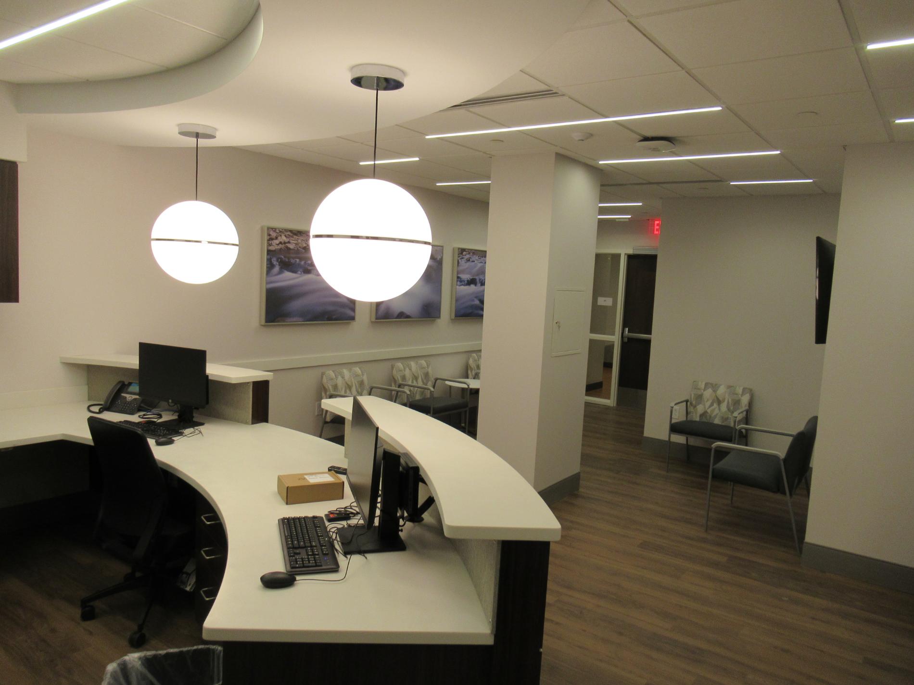
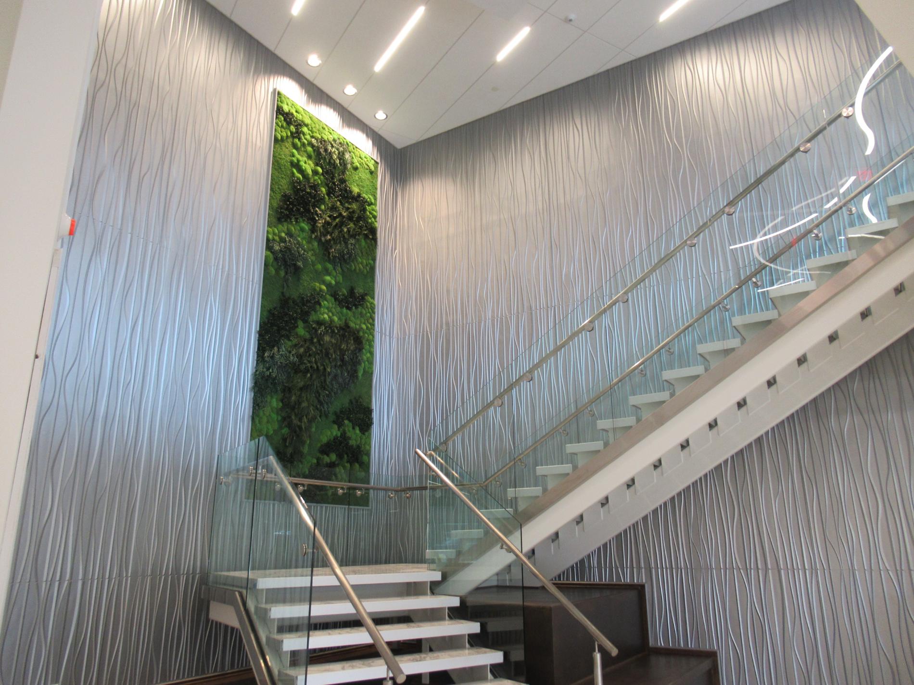
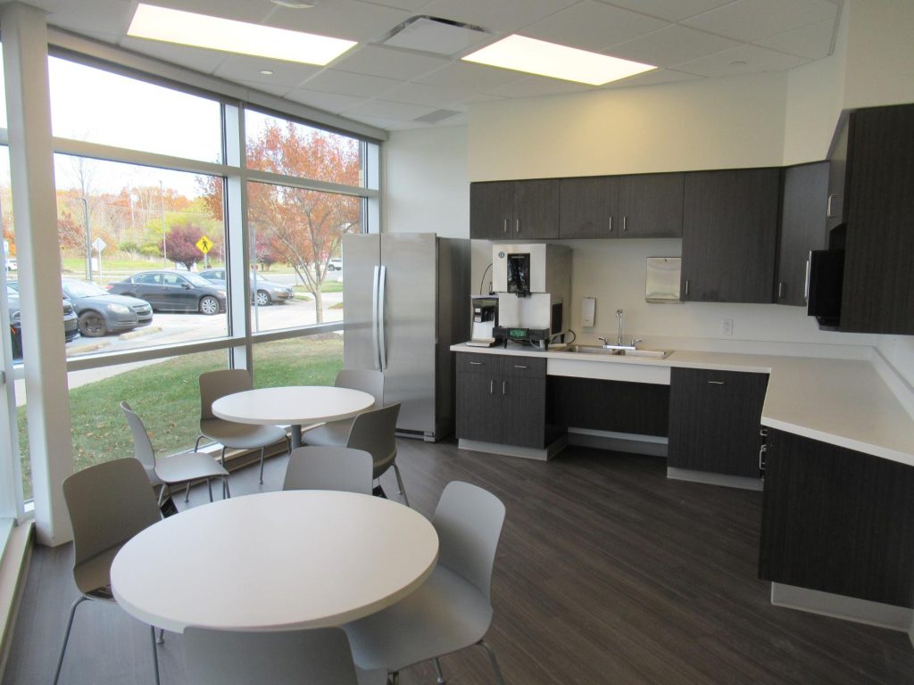
A simplex pump is provided in the elevator pit to remove water that would collect in this area. Grease waste from the kitchen is piped through a solids interceptor and a grease interceptor located outside of the building. Small solids interceptors are installed inside of the base cabinets in the Art Classrooms.
Technology systems consisted of structured Cat 6A cabling, Wi-Fi, and Collaboration space AV Systems with room schedulers. An IP based sound masking system was deployed for enhanced patient privacy. Nurse call systems and access control systems were also incorporated into the project.
