For the new building’s entry, supply air is provided by an indoor single-zone variable air volume handling unit, paired with an outdoor condensing unit. This unit includes a supply fan, return fan, refrigerant cooling coil, hot water heating coil, filters, and economizer dampers. The classroom spaces are supplied with air by two indoor variable air volume handling units, each connected to an outdoor condensing unit. In addition to the components found in the entry unit, the classroom units also feature an energy recovery wheel. The air is then distributed to the spaces through fan-powered variable air volume boxes with reheat to maintain the desired temperature. The project’s hot water heating system is powered by gas-fired condensing boilers, along with variable-speed building distribution pumps. The entire mechanical control system is managed through an automated, web-based control system.
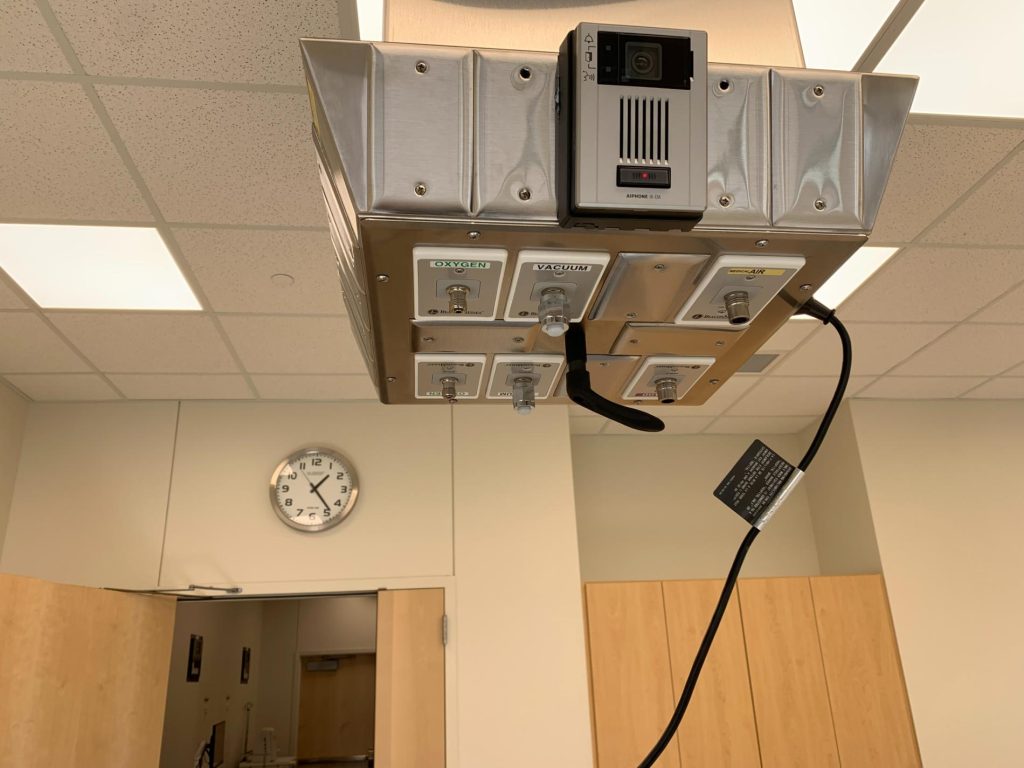
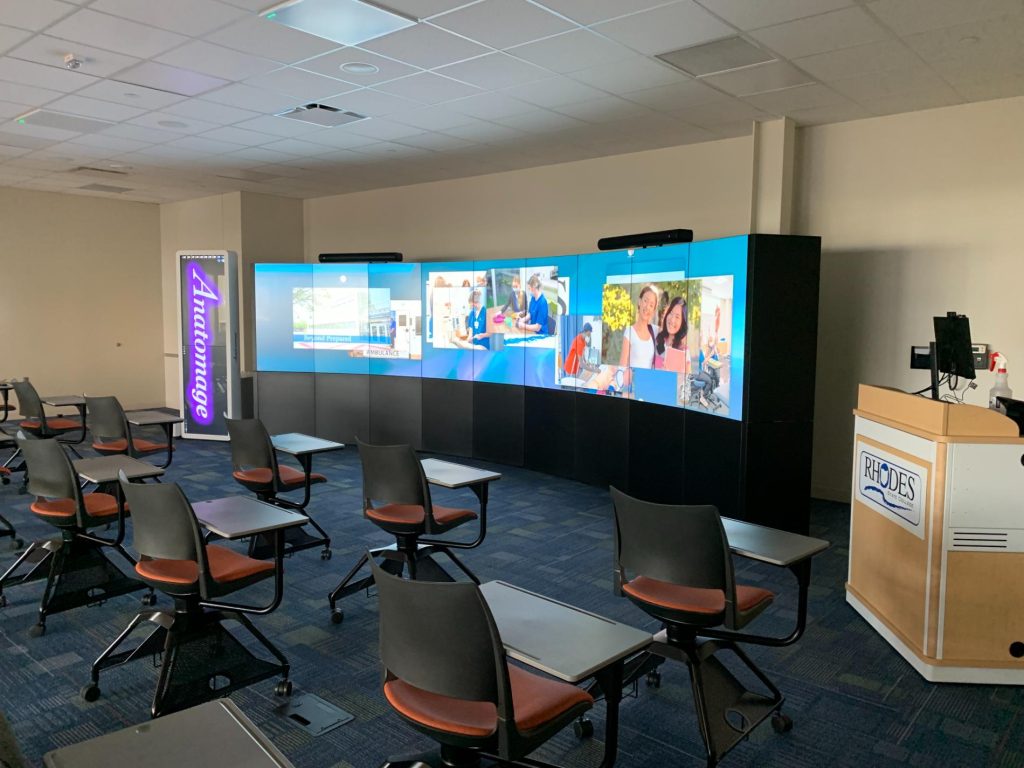
The electrical design for this project entailed new secondary power distribution and coordination with the utility company to rework a congested city site with extensive overhead and underground distribution rework. Power for the facility included a 2000KW generator capable of full building emergency power back up which is required due to the Simulation labs and the in-depth procedures occurring in the spaces. Power distribution consisted of three levels of surge protection for sensitive electronic equipment.
Lighting incorporated full LED design with daylight harvesting, compliance to ASHRAE 90.1 energy code with individual room control and dimming throughout the facility. Special color changing LED was designed for exterior building façade, interior stairwells, and Donor display walls.

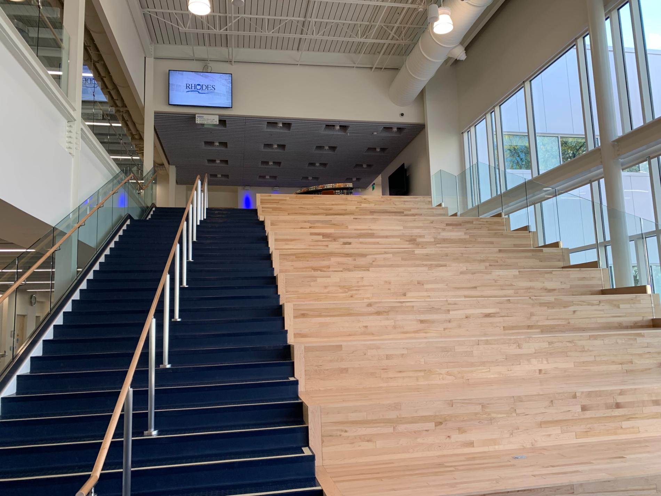
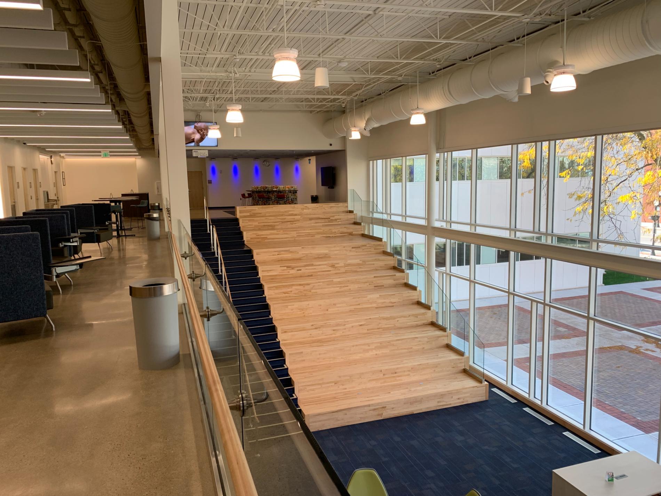
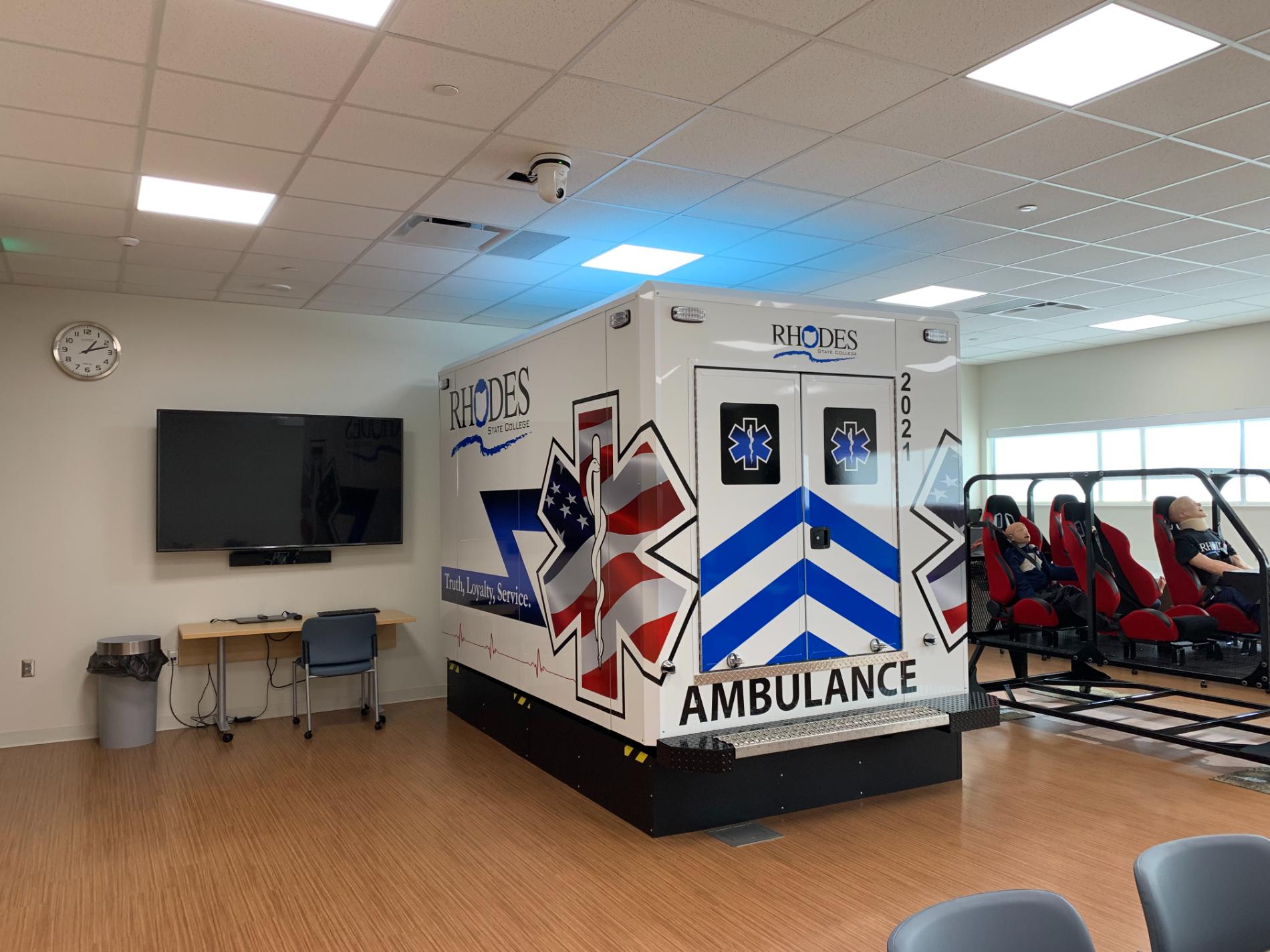
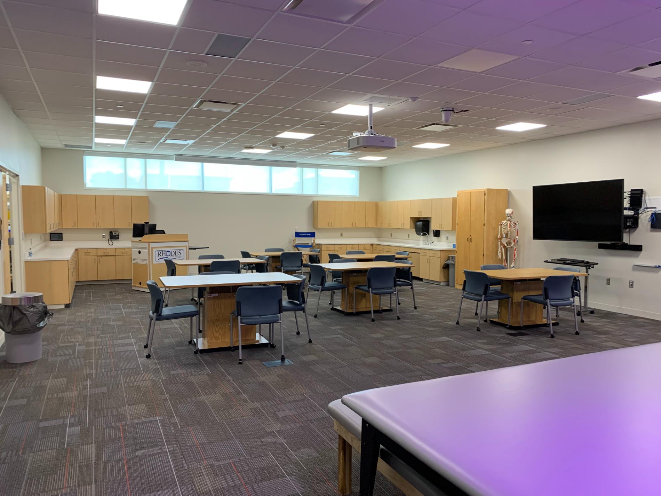
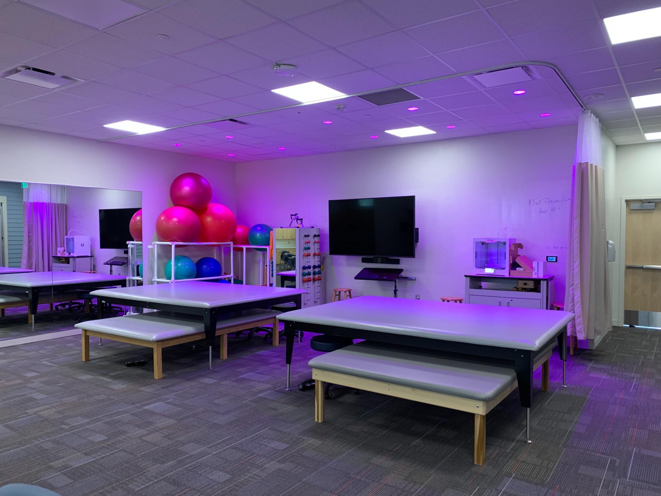
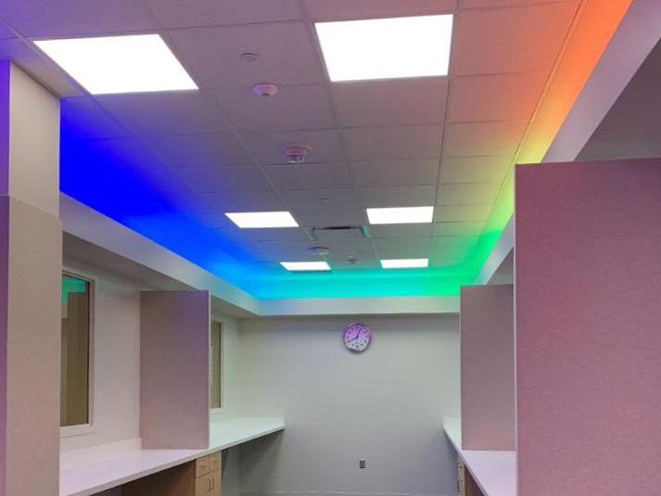
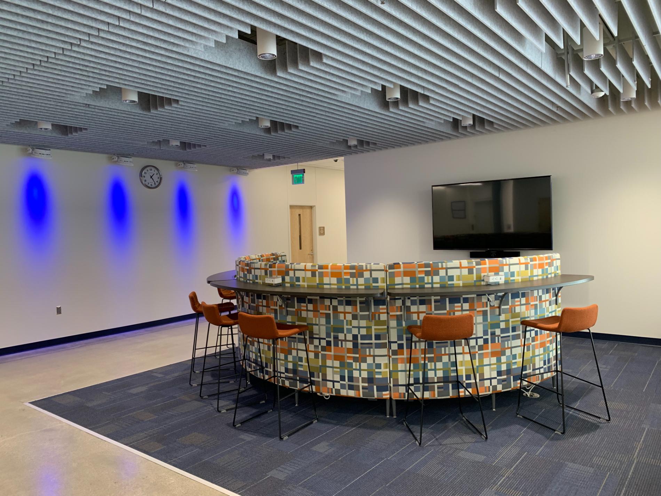
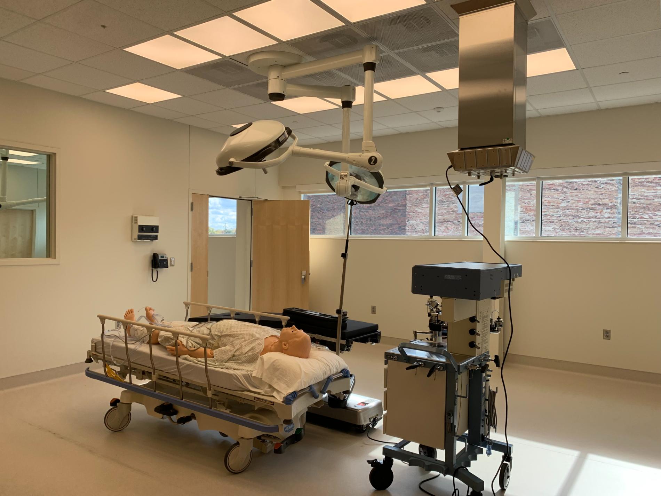
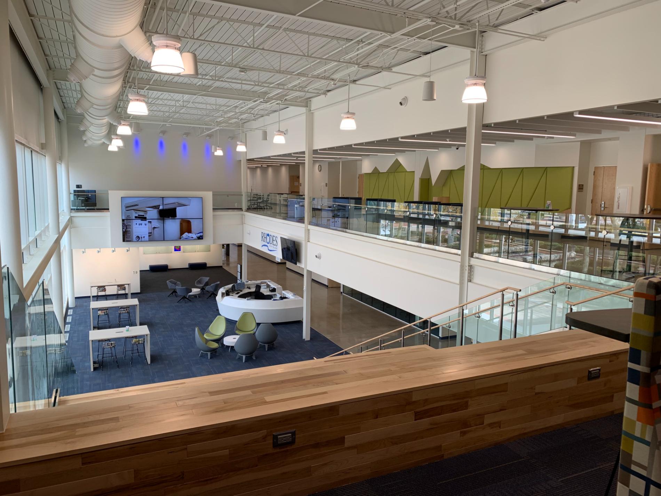
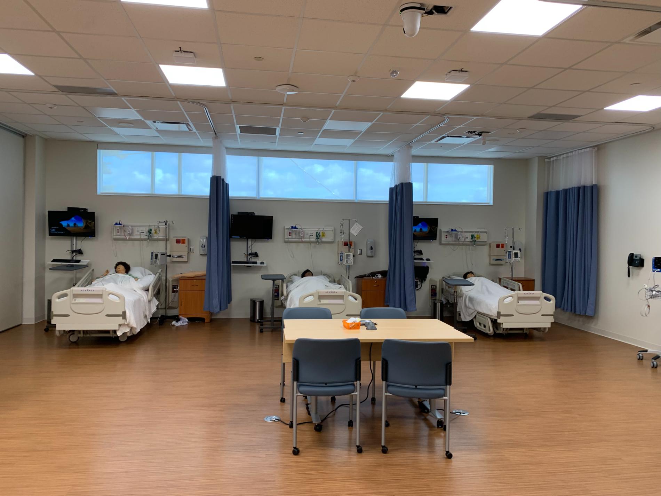
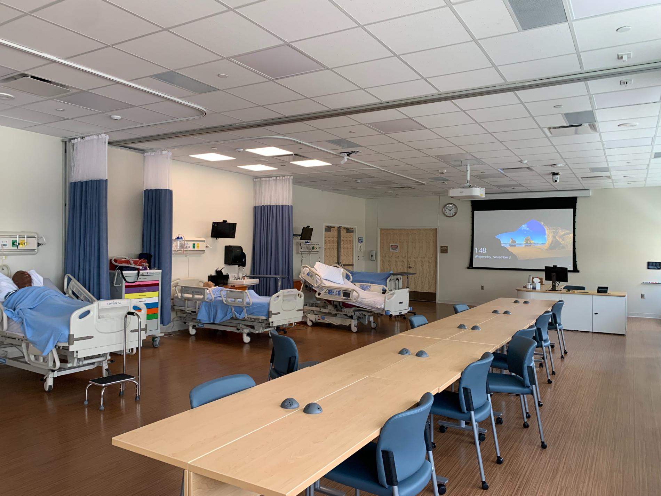
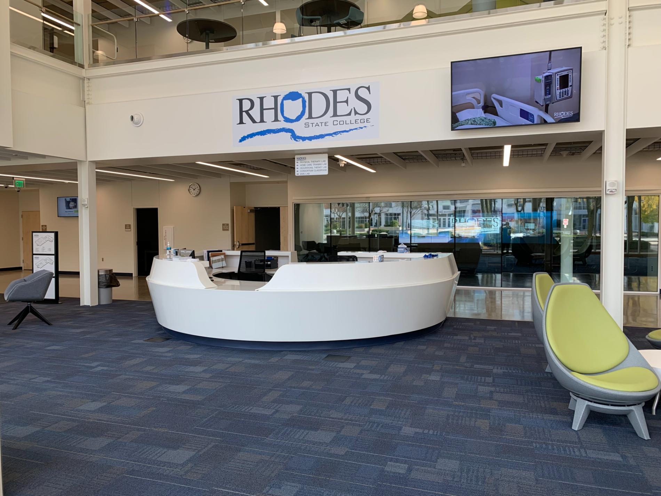
The project’s plumbing design includes plumbing piping systems, plumbing fixtures and equipment, medical gas source equipment and distribution systems. The medical gas systems include oxygen headers, medical air compressor, valve boxes, distribution piping and medical gas outlets. The medical air distribution system is piped to custom headwalls designed to supply both medical air and simulated vacuum. The medical gas systems are intended for training purposed only and are not compliant with all NFPA 99 requirements. The storm and sanitary drainage systems utilized gravity drainage to the building sewer with a liftstation provided for elevator pit discharge. The roof drainage consists of primary and secondary roof drains with separate piped discharge. The domestic water service includes metering, backflow prevention, boiler make up water and piping distribution systems consisting of domestic cold water, hot water and hot water return piping. Domestic hot water is supplied by a direct fired high efficiency condensing type natural gas water heater. The natural gas service includes metering and distribution piping to required mechanical equipment.
A new water service is provided with a double check detector valve assembly, wet system riser serving most of the building with a pre-action system serving critical technology spaces. Concealed type sprinklers are provided in areas with finished ceilings.
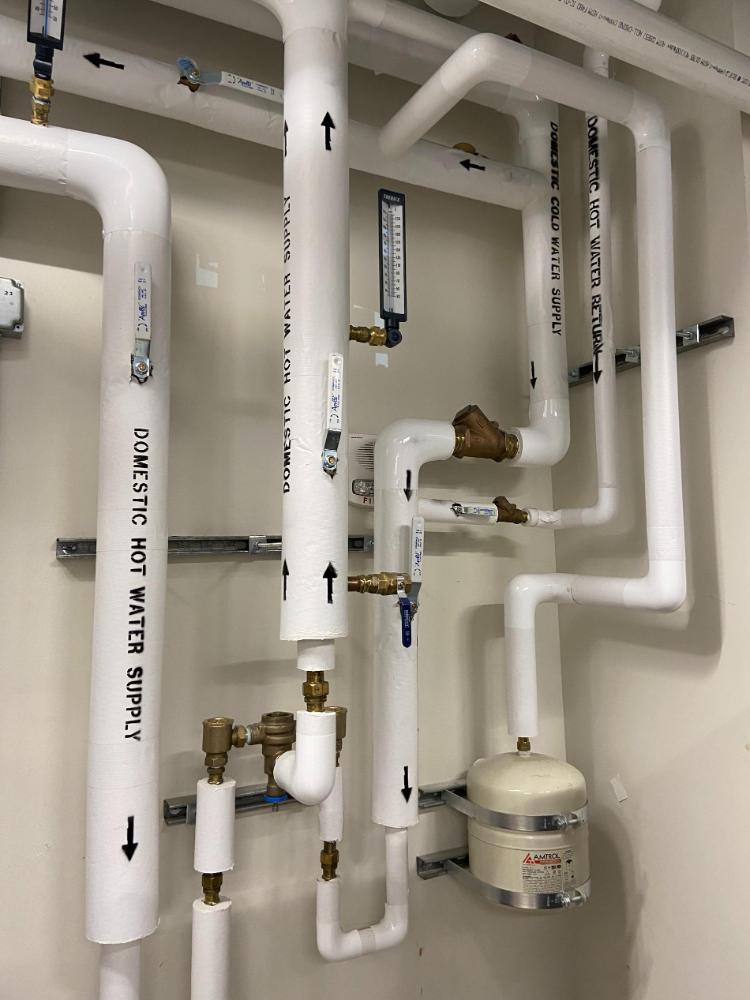
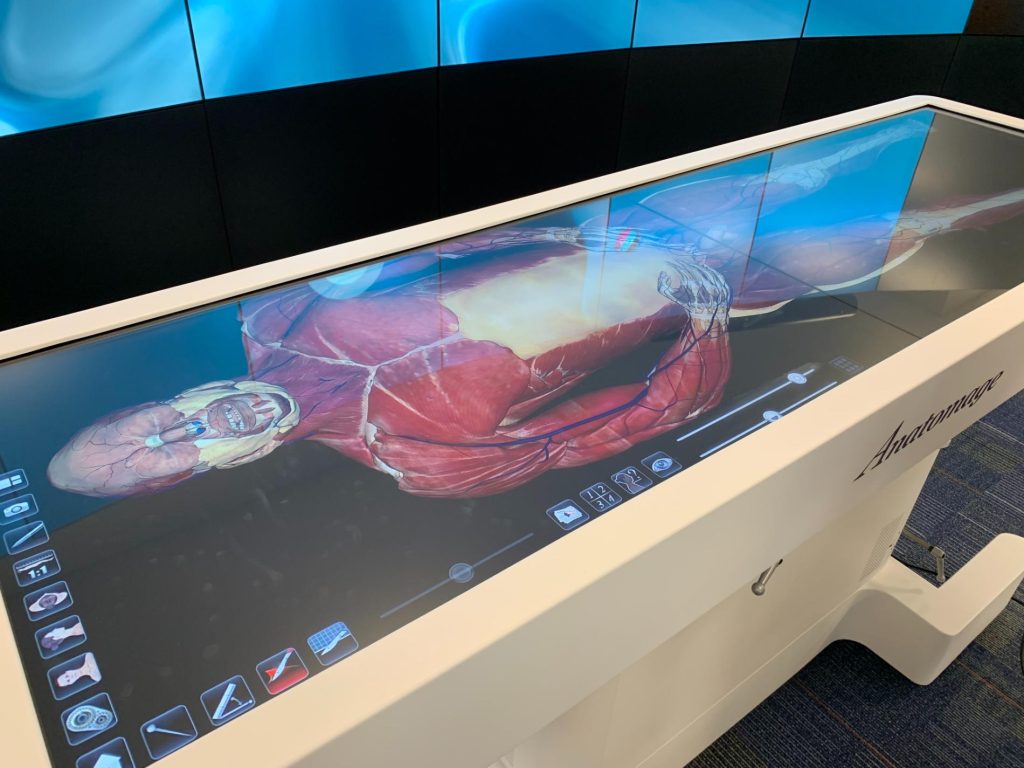
This project was a very intense technology package with highly sophisticated AV systems requiring high band width for Simulation type classrooms. Classrooms are equipped with Lecture Capture Systems to record and stream live simulation teaching centers to staff, instructors and area hospitals if desired if required for training purposes. A 20’ long x 5’ high curved 11 panel interactive MultiTaction wall allows student and staff to interact with an Anatomage table which allows digital surgeries and forensics to be conducted while onsite and offsite monitoring and viewing of the procedures being conducted. Nursing, EMS, Sleep Labs, SIM Labs, Respiratory Care Labs, Home Nursing Labs, Exam Labs all have lecture capture capabilities as well as individual learning huddle/collaboration space displays equipped to conduct interactive meetings and learning sessions. The main 2 story Lobby space is outfitted with a large 2X2 Video wall display allowing large group events and also incorporating digital signage messaging. In addition to the AV systems the building has IP based security system, camera system, access control systems as well as full building WIFI coverage. Regular classrooms have an electronic key tracking system for unpowered door locking hardware.