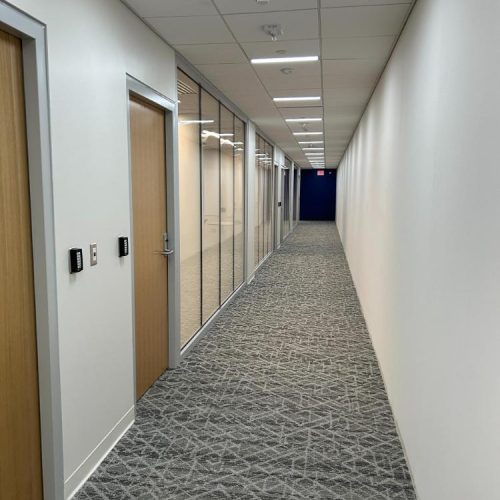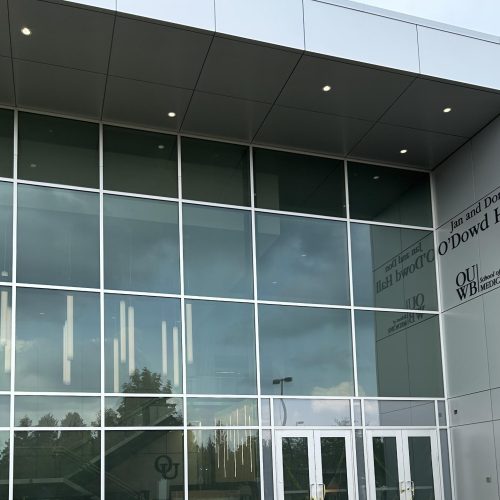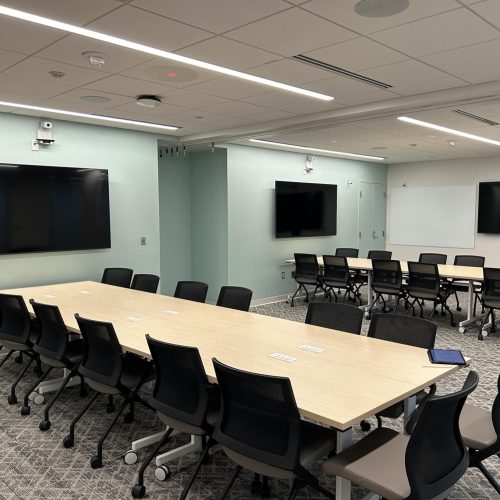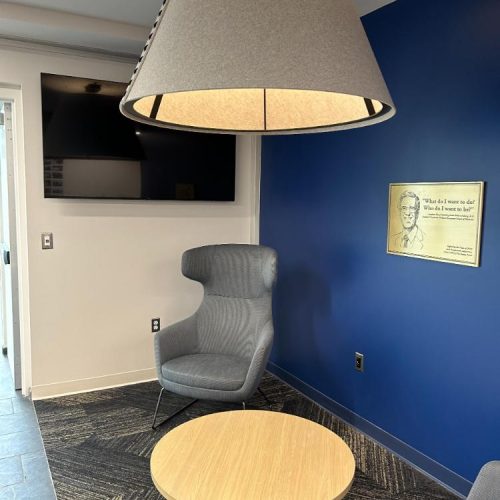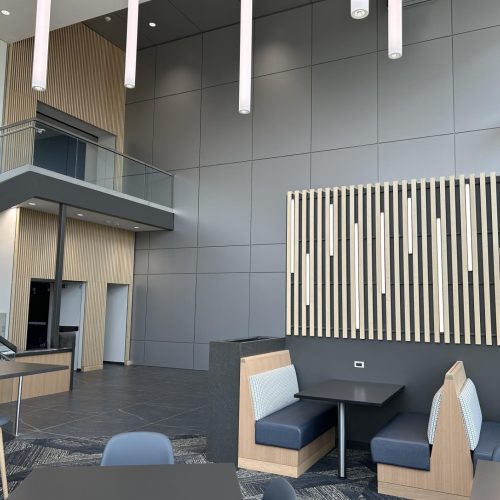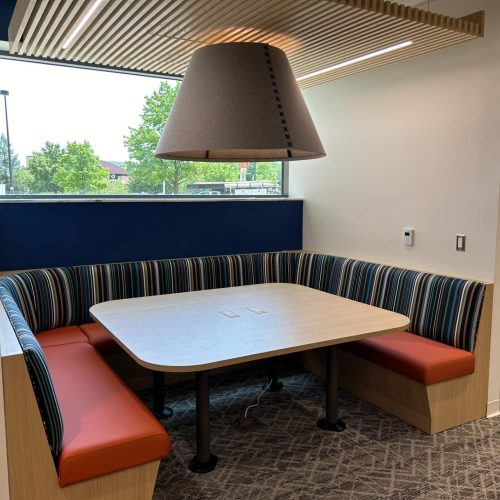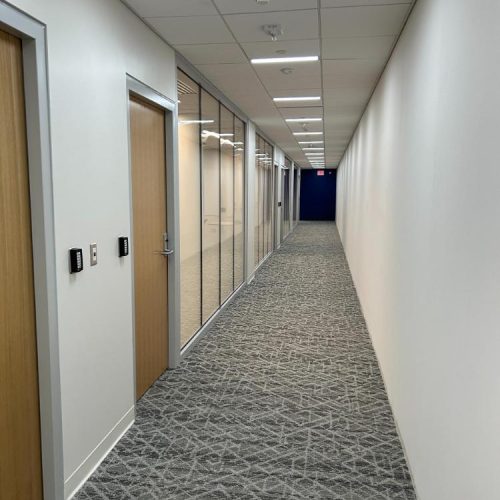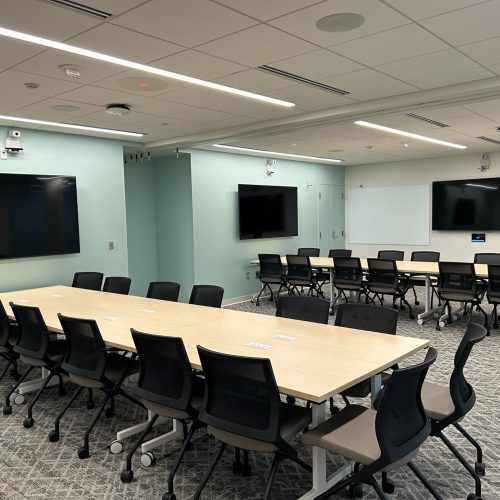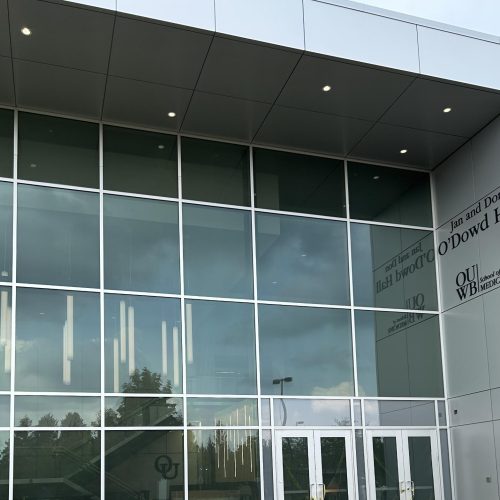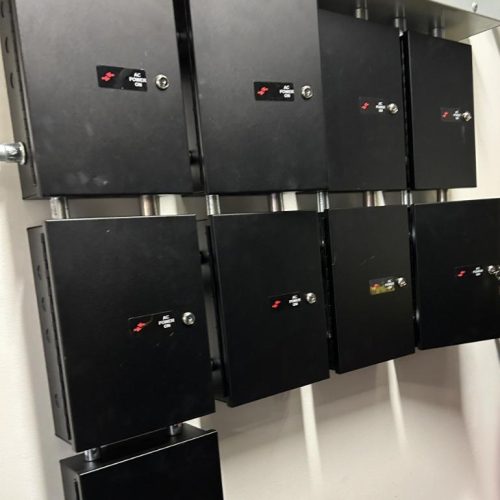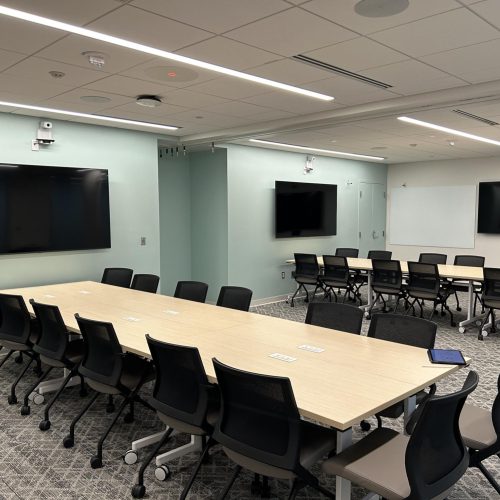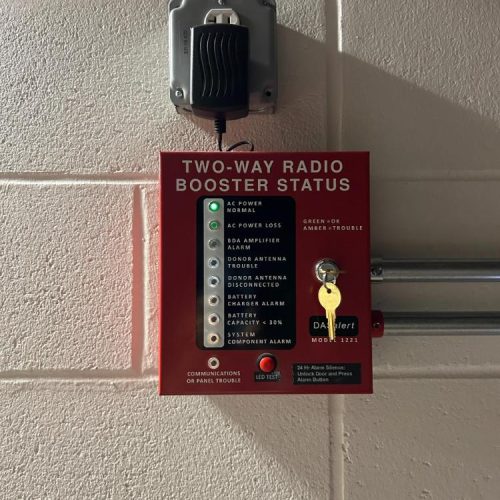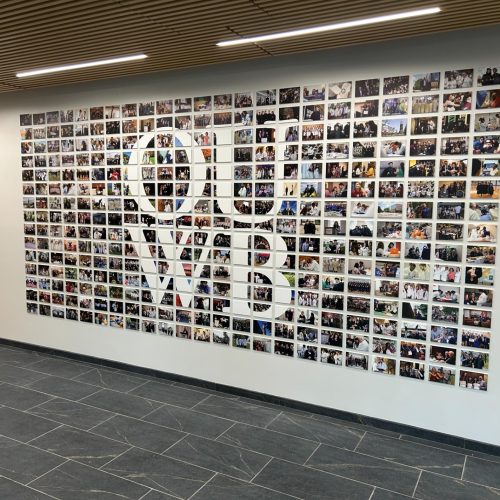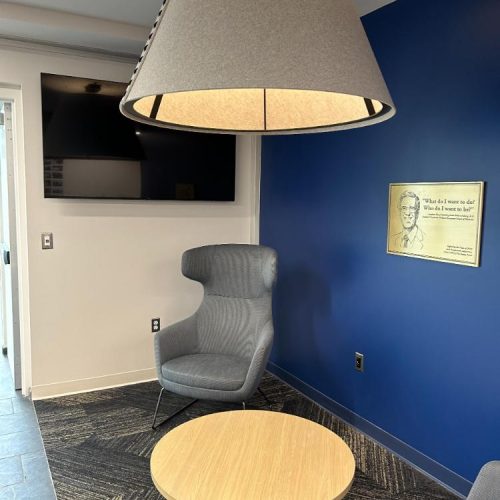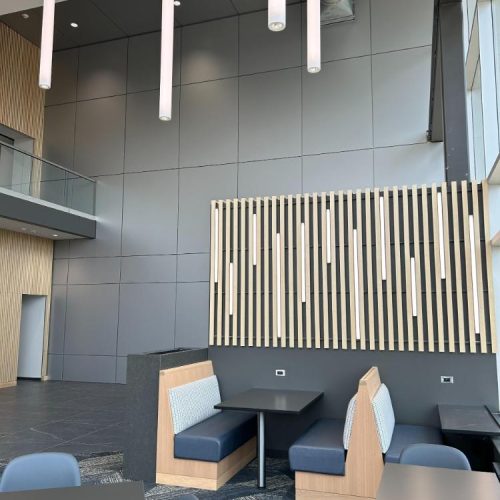The project consisted of 10 new classrooms and 5 new huddle spaces. The classroom AV system incorporated lecture capture capabilities and the ability to combine/divide the large rooms into two small rooms or use as one large. Crestron control systems were utilized to provide control of the Vaddio lecture capture cameras, microphones, and the interactive monitors and non-interactive monitors. Each classroom incorporated integration to the access control Blackboard system to arm/disarm the room and relay room status to the campus security department. Huddle rooms incorporated Vaddio HuddleShot combination sound bar/camera system.
Structured cabling and connectivity and wireless access point designs were provided along with security camera layouts with all systems being incorporated into the existing campus head ends.
The building was tested for signal strength for the code required first responder radio coverage and after failure the building was enhanced with a BDA/DAS system to bring the building into code conformance for radio coverage.

