The HVAC scope of work consisted of the reworking of the air distribution system for much of the area of renovation. This includes new supply and return air devices, reworking duct routing, and included new 4 pipe fan coil units, and some new fan powered VAV boxes with reheat. The duct systems were reworked to accommodate the ceiling changes.
The electrical package included updating the electrical system throughout the renovated space. The lighting system was updated with LED luminaries and occupancy sensor controls. The classroom lighting control included front of the room and body of the room controls with dimming to adjust the illumination levels. Additional power receptacles were placed in the spaces. The fire alarm notifications were updated in the space using ceiling mounted devices where possible to allow for a clean wall surface.
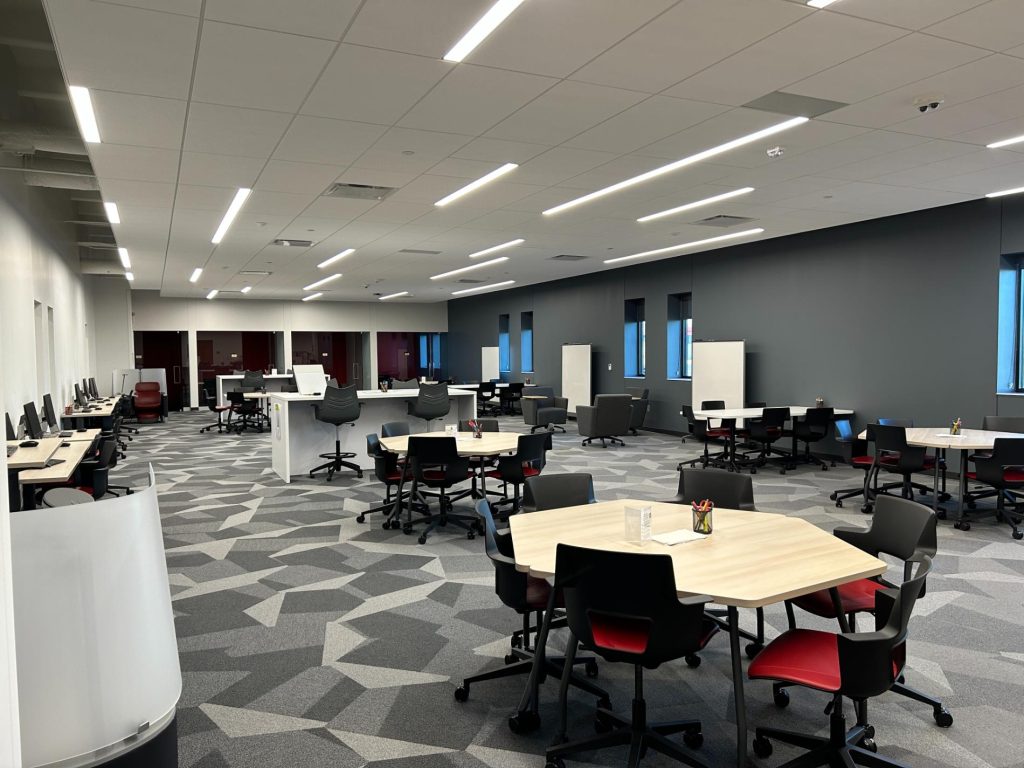
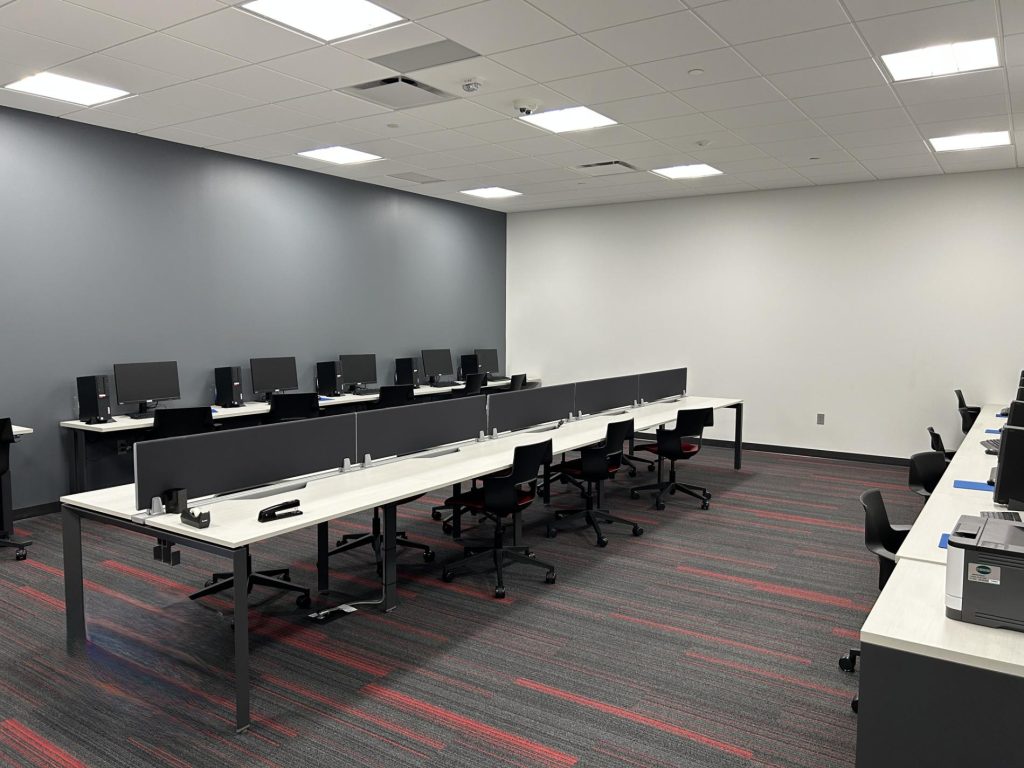
The fire protection scope of work consisted of reworking an existing riser and extending coverage to an area that had not been protected before. The plumbing system design included reworking storm piping to accommodate wall and floor plan changes, the renovation of two group toilet rooms and the condensate drainage system for the fan coil units. The plumbing system design included reworking storm piping to accommodate wall and floor plan changes. Extending HW, CW, and sanitary to a new sink, and extending gas from the mechanical room to a new gas fired rooftop unit.
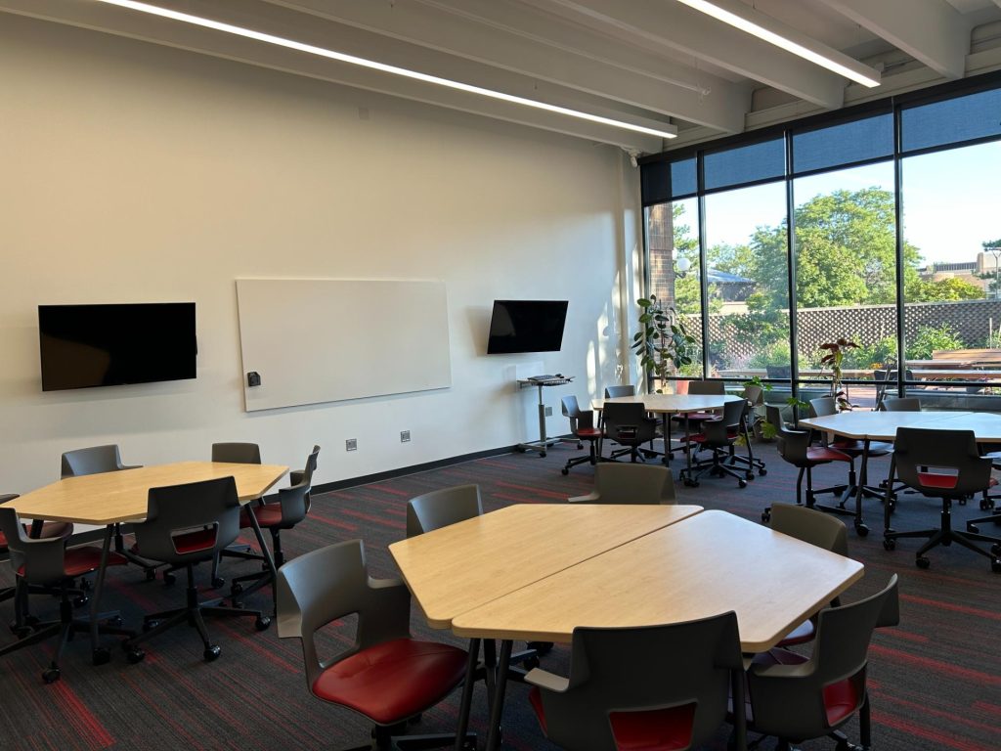
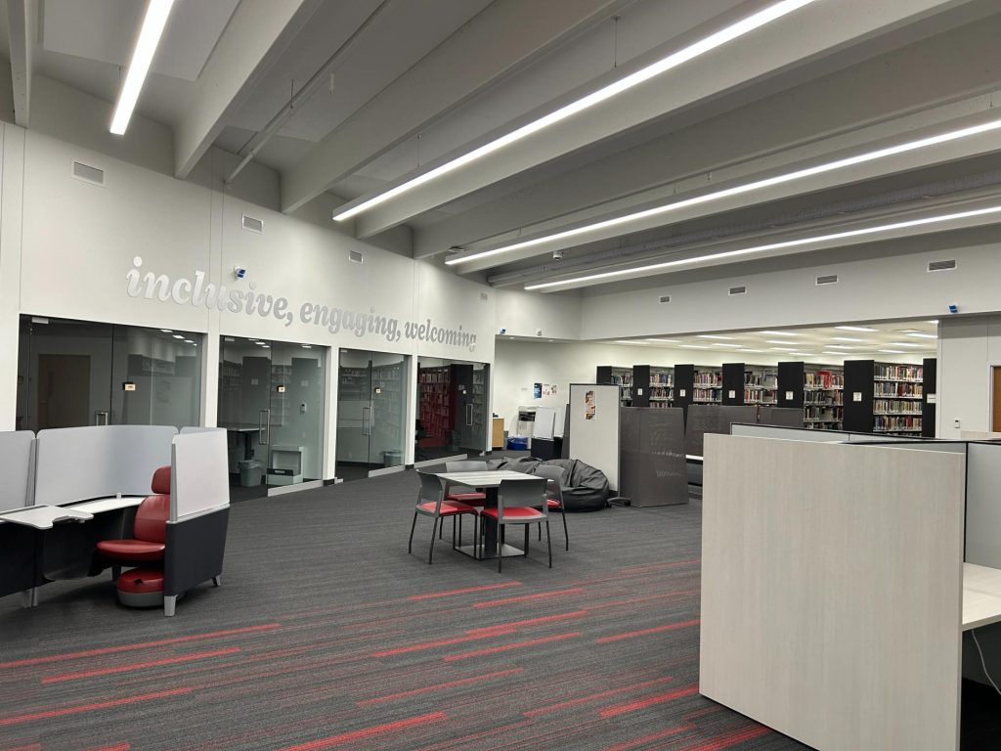
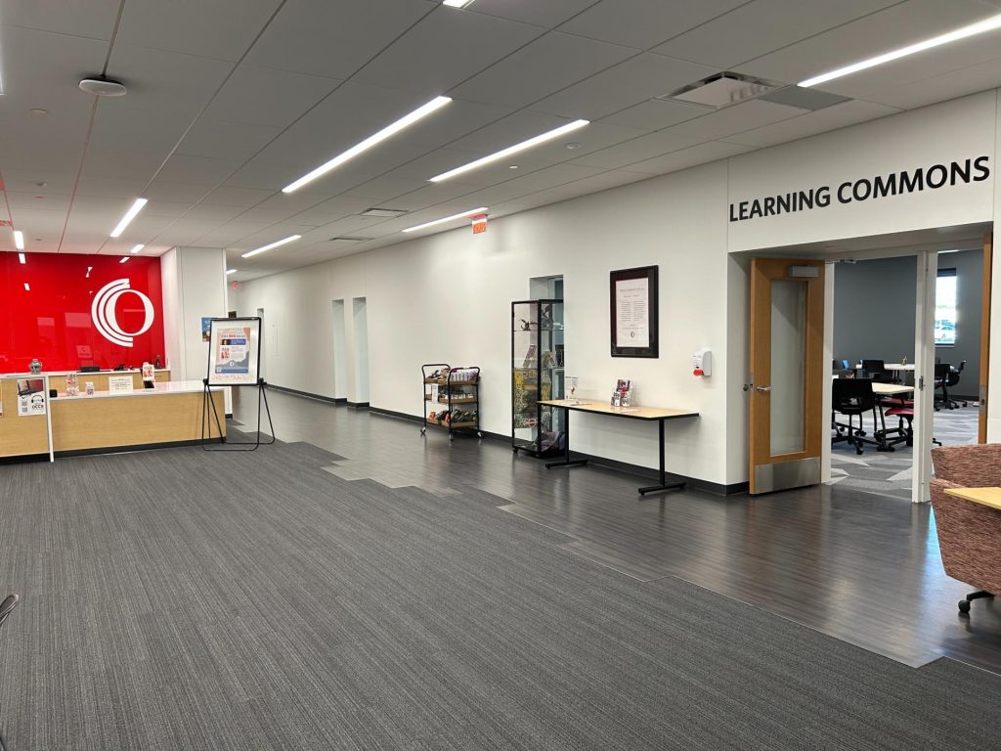
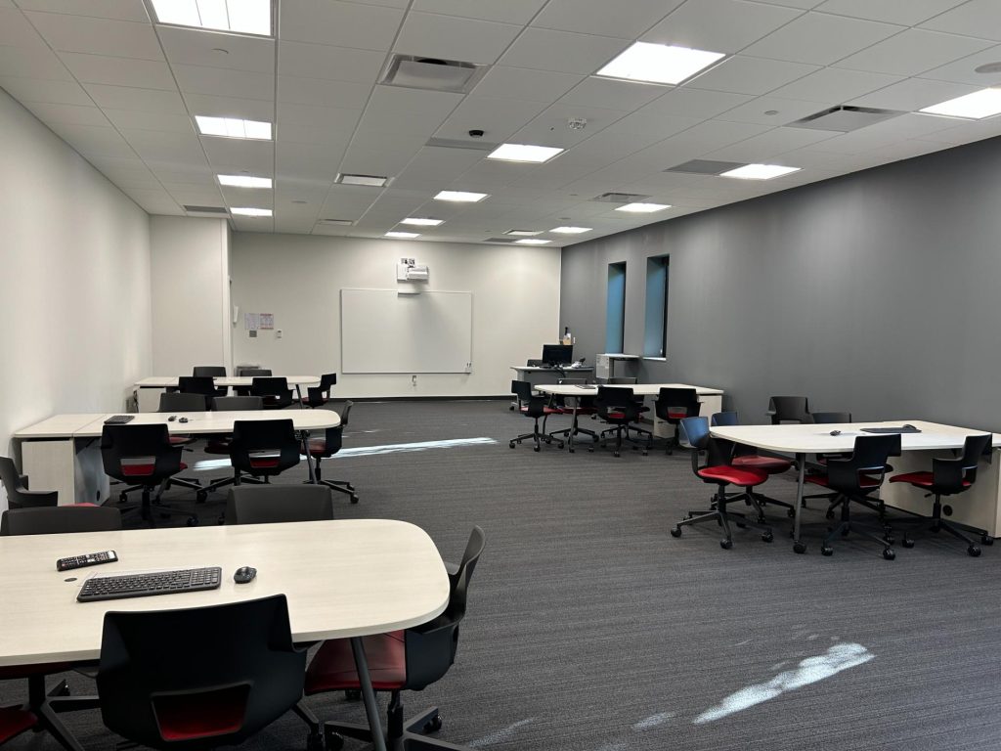
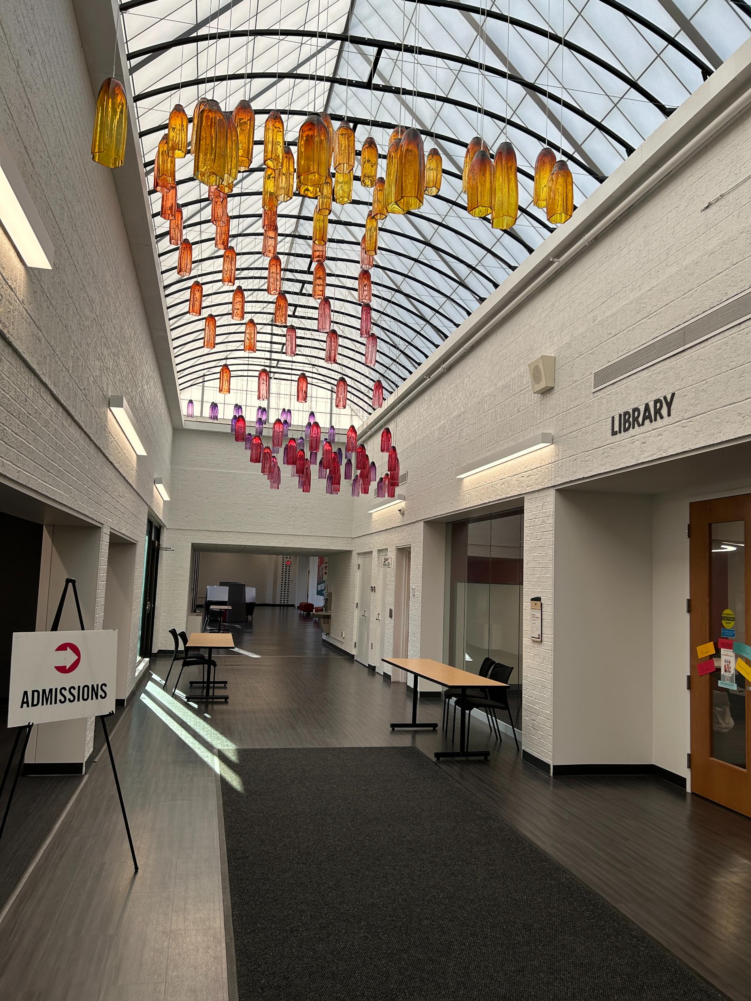
The Technology for this project consisted of structured cabling, wireless access points, intercom paging, clock system and network design for remodeled area for collaboration areas, conference areas and offices and classrooms. The existing RS2 access control system was expanded for securing access to the area. Extensive AV design for study, breakout, collaboration, conference, and new classrooms was designed incorporating short throw interactive projectors, classroom sound systems, monitors with wireless connectivity and AV control systems . New security cameras were designed and incorporated into the existing VMS system.