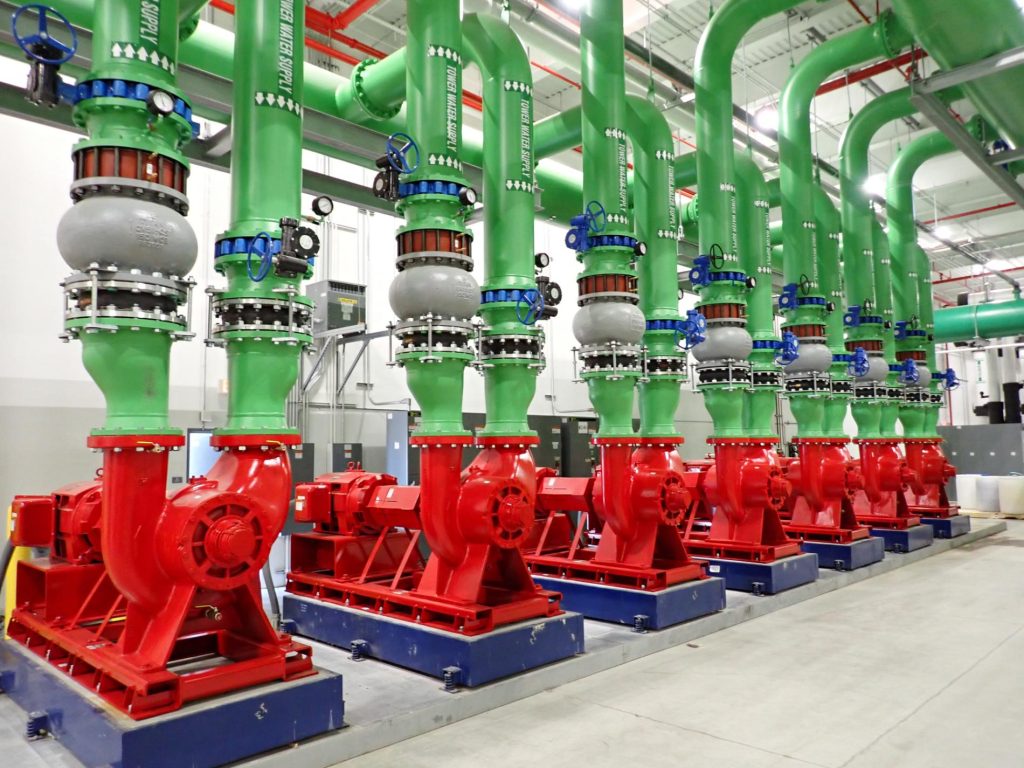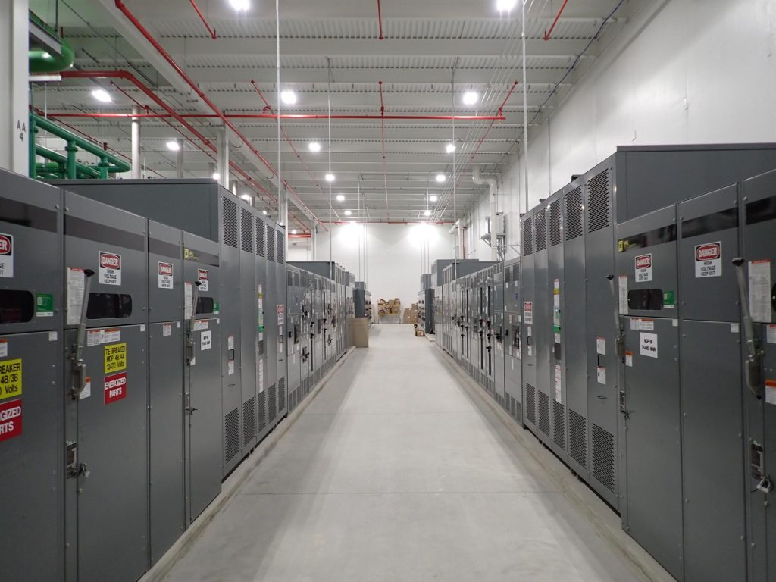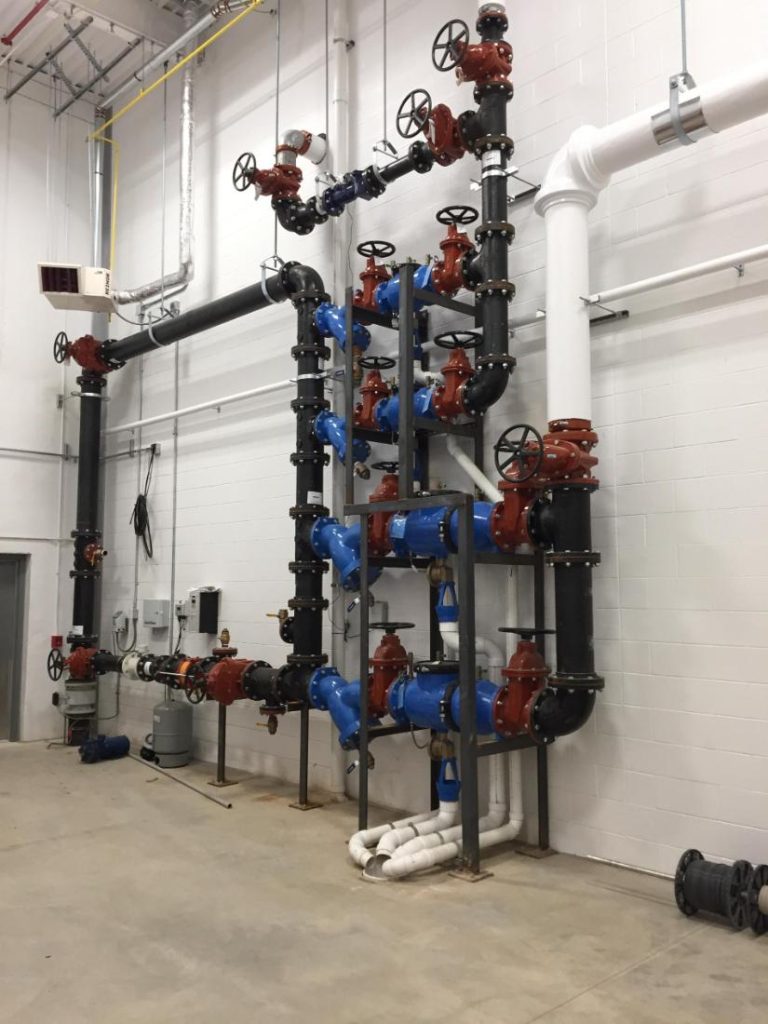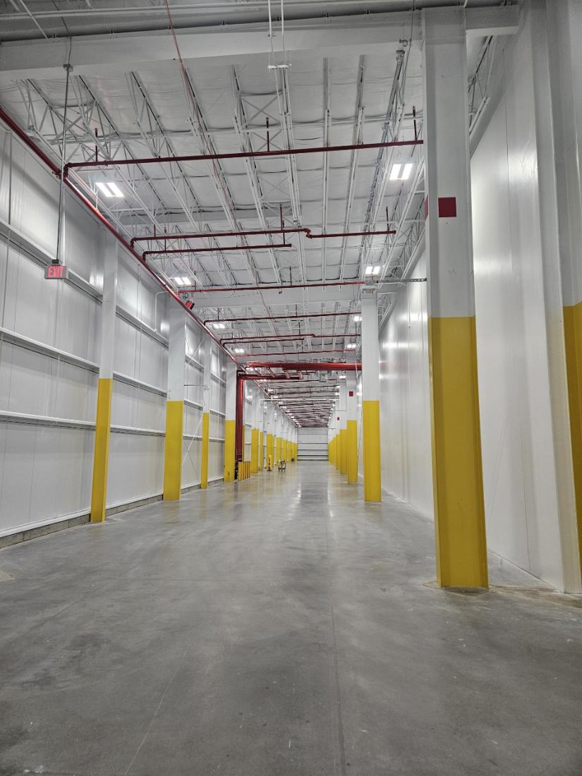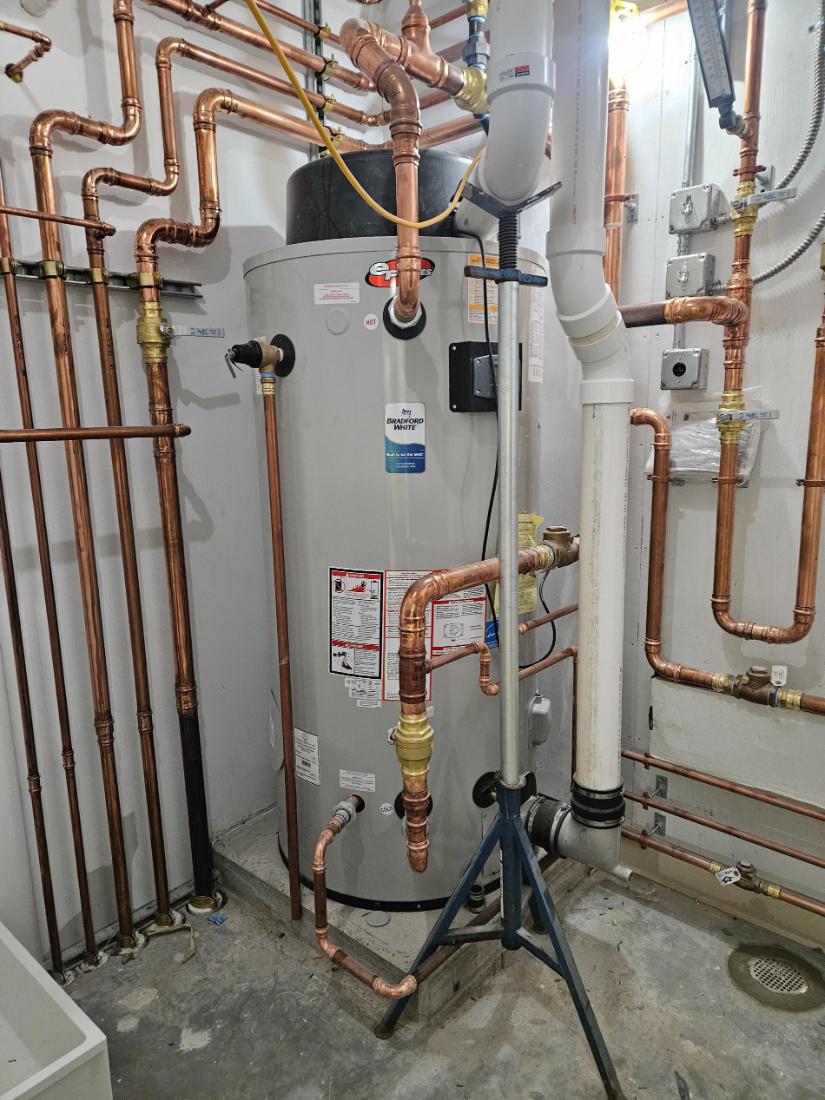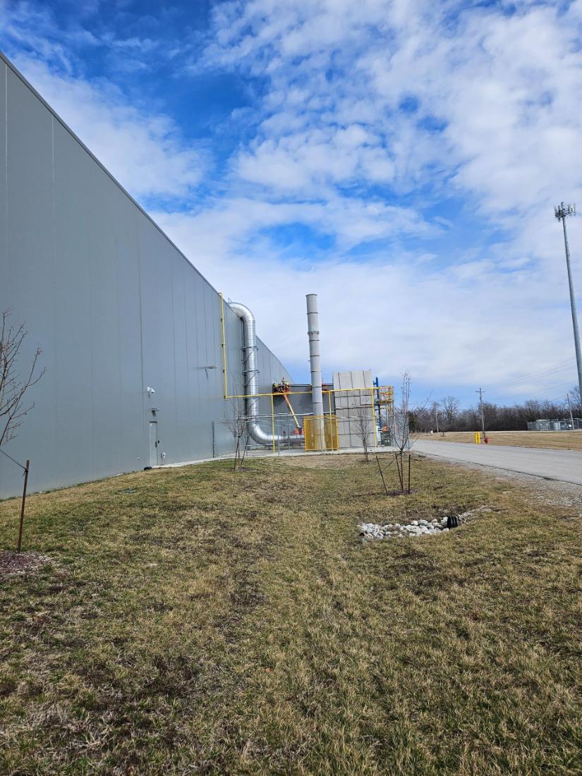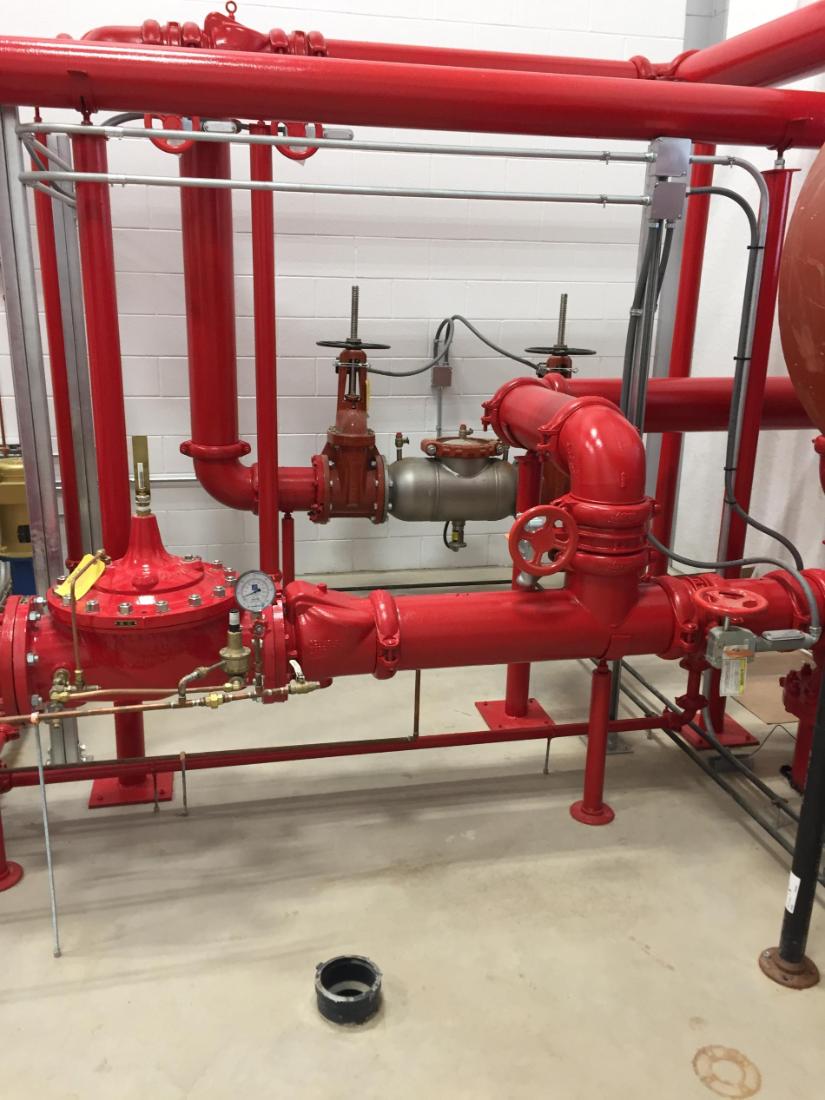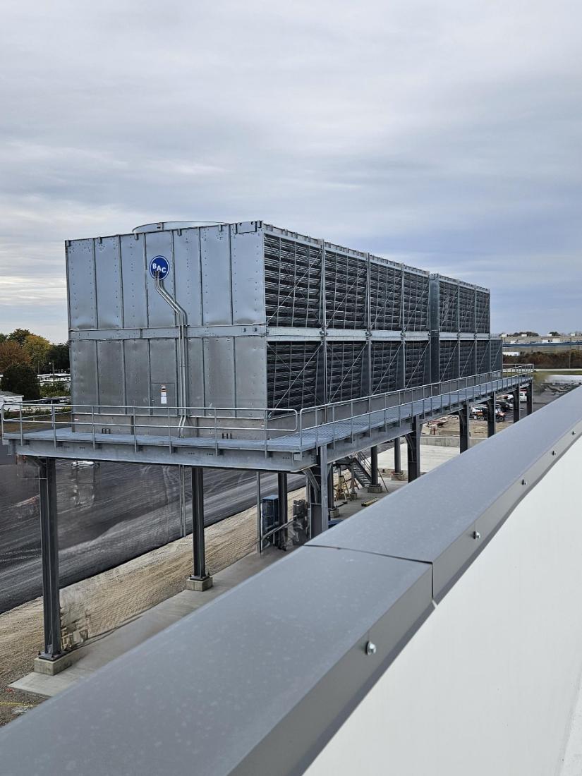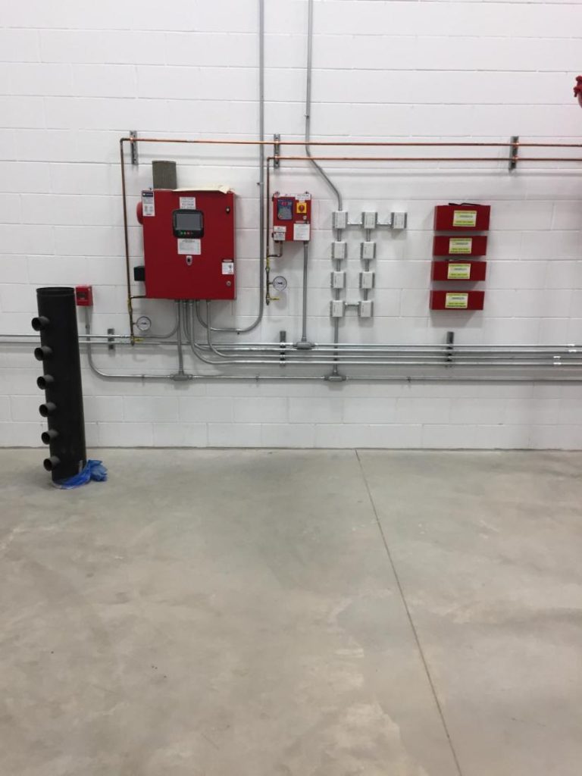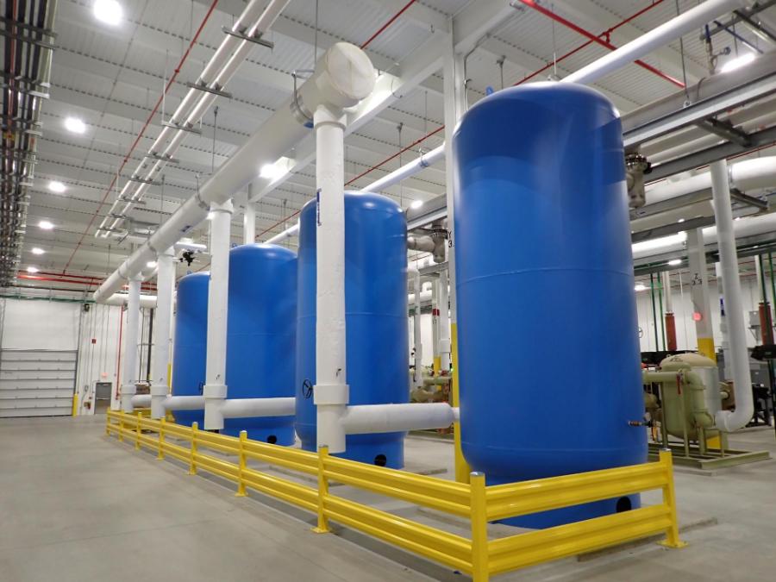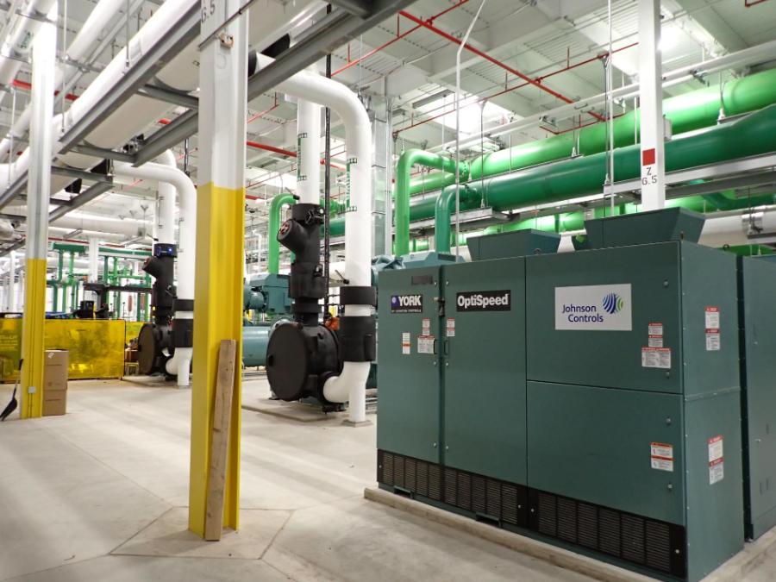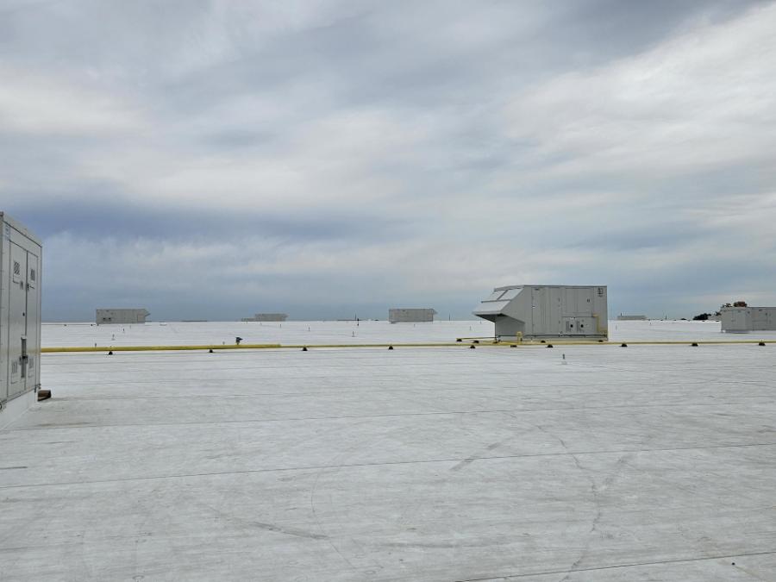Each of the three facilities features a fully automated central utility building housing chillers, pumps, heat exchangers, and air compressors coupled with desiccant dryers. The 3 facilities chiller plants create a total of over 30,000 tons of cooling to serve the HVAC and process cooling needs of the plants. Additionally, the 3 plants utilize centrifugal and packaged screw air compressors to create oil-free, sub-zero dewpoint compressed air for process needs. JDRM coordinated closely with installing contractors to modularize the piping racks to accelerate schedule and provide premium quality through shop fabricated pipe modules. In addition to process needs, JDRM designed the front offices featuring numerous meeting rooms, commercial kitchens, and locker rooms.
