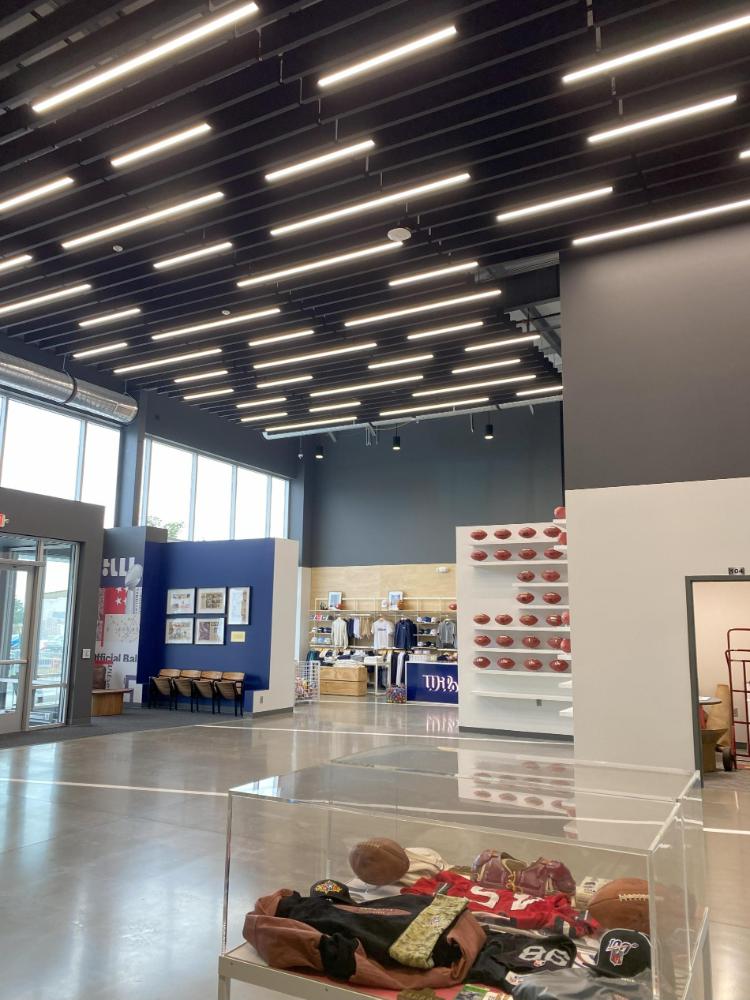XXXXXXXXXXX
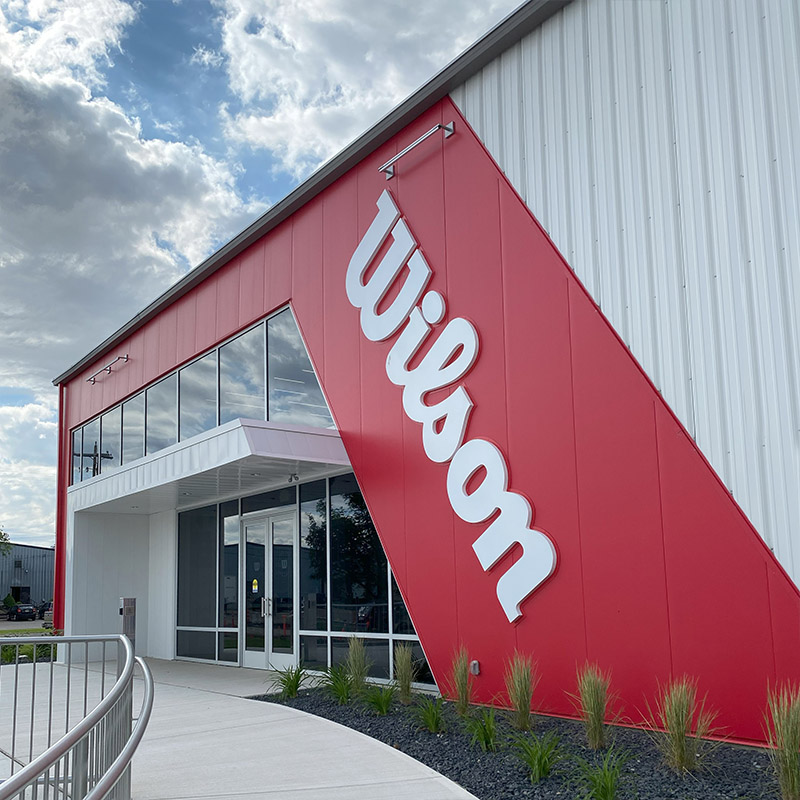
Electrical design included a new 277/480V-1600 Amp fully rated service that was designed for the new Wilson Football Production Facility. 600 Amp distribution panels are installed on southeast and southwest ends of the building primarily to support HVAC loads. The MDP resides on the north central portion of the space. A 150KVA transformer feeds all the Office loads with four additional transformers (75-112.5VKA) feed floor mounted production equipment. High bay luminaires with onboard occupancy sensors feed the production floor. Production floor lighting levels were designed to vary from 55 to 75 footcandles.

The new mechanical air distribution systems incorporate a variety of system types tailored to each space’s function. The manufacturing area is served by split-system, gas-fired outdoor air rotation units with economizers, strategically positioned to optimize air distribution and support the production workflow. Graphics, lab, and testing spaces are conditioned by a constant-volume indoor air handling unit, with exhaust systems specifically located to capture fumes directly at the equipment. The office area is served by a variable air volume indoor air handling unit paired with an outdoor condensing unit. For heating, the office mechanical plant features a high-efficiency, gas-fired condensing boiler, equipped with hot water temperature reset and variable primary distribution pumps for improved energy efficiency.
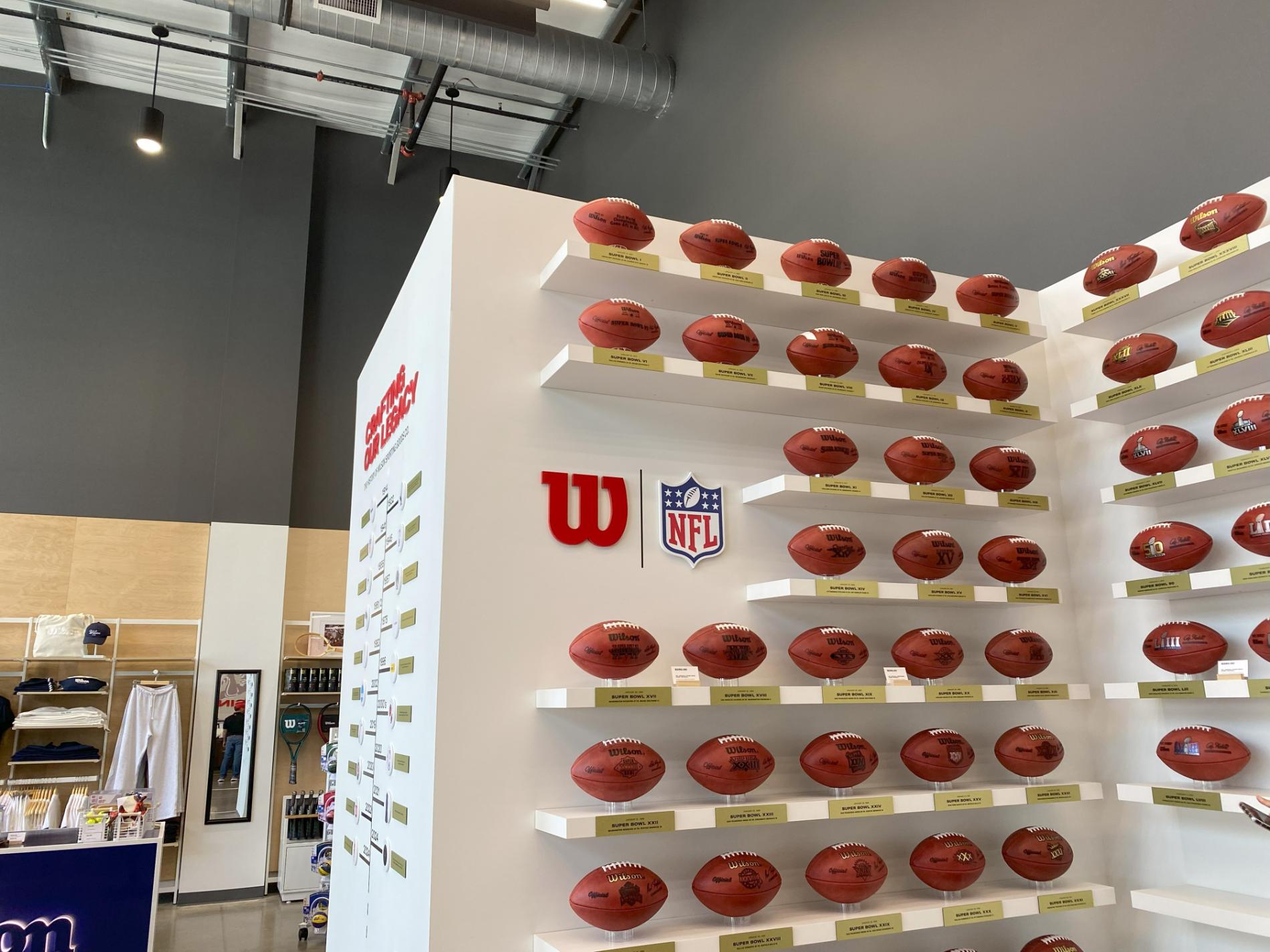
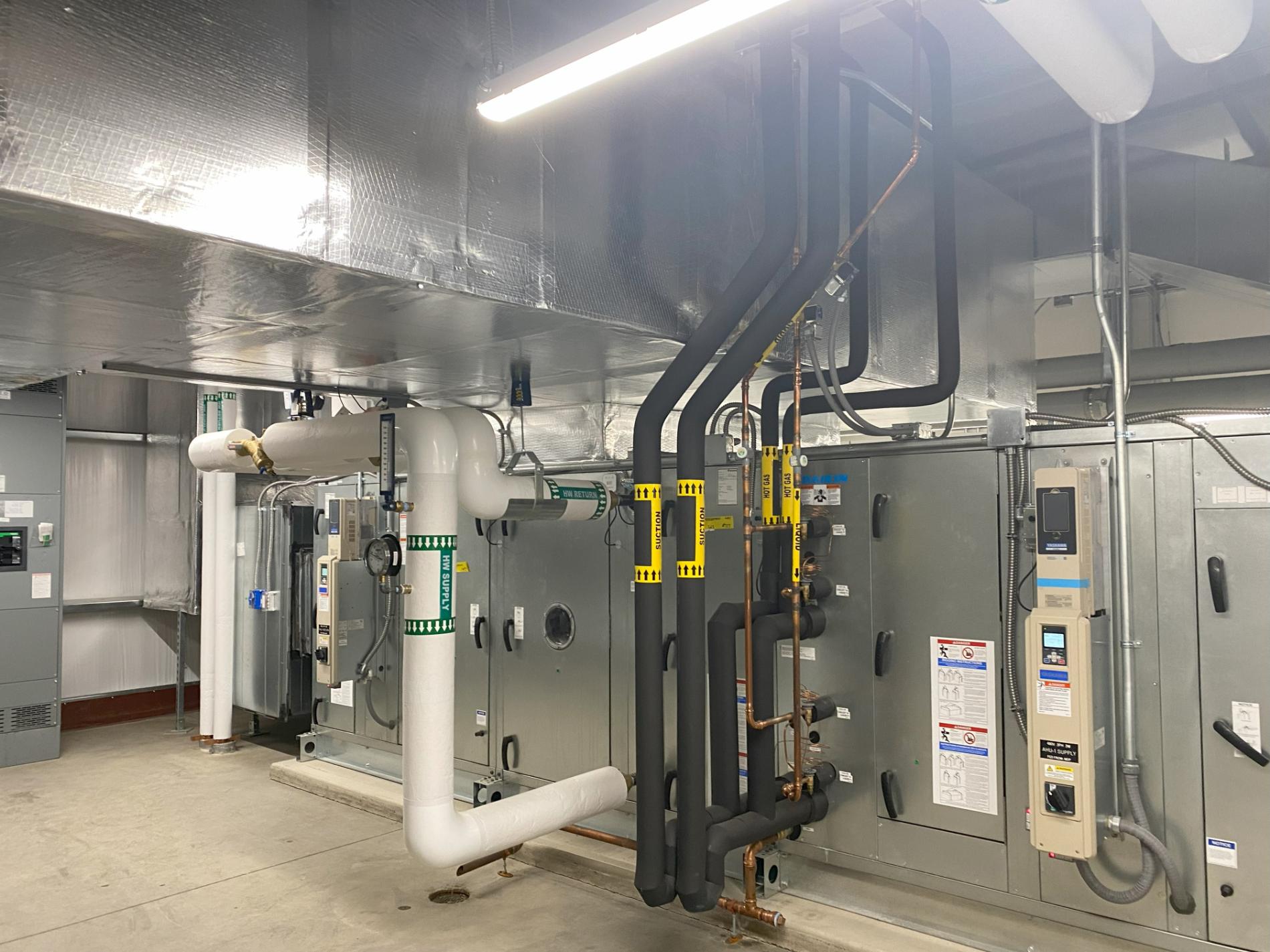
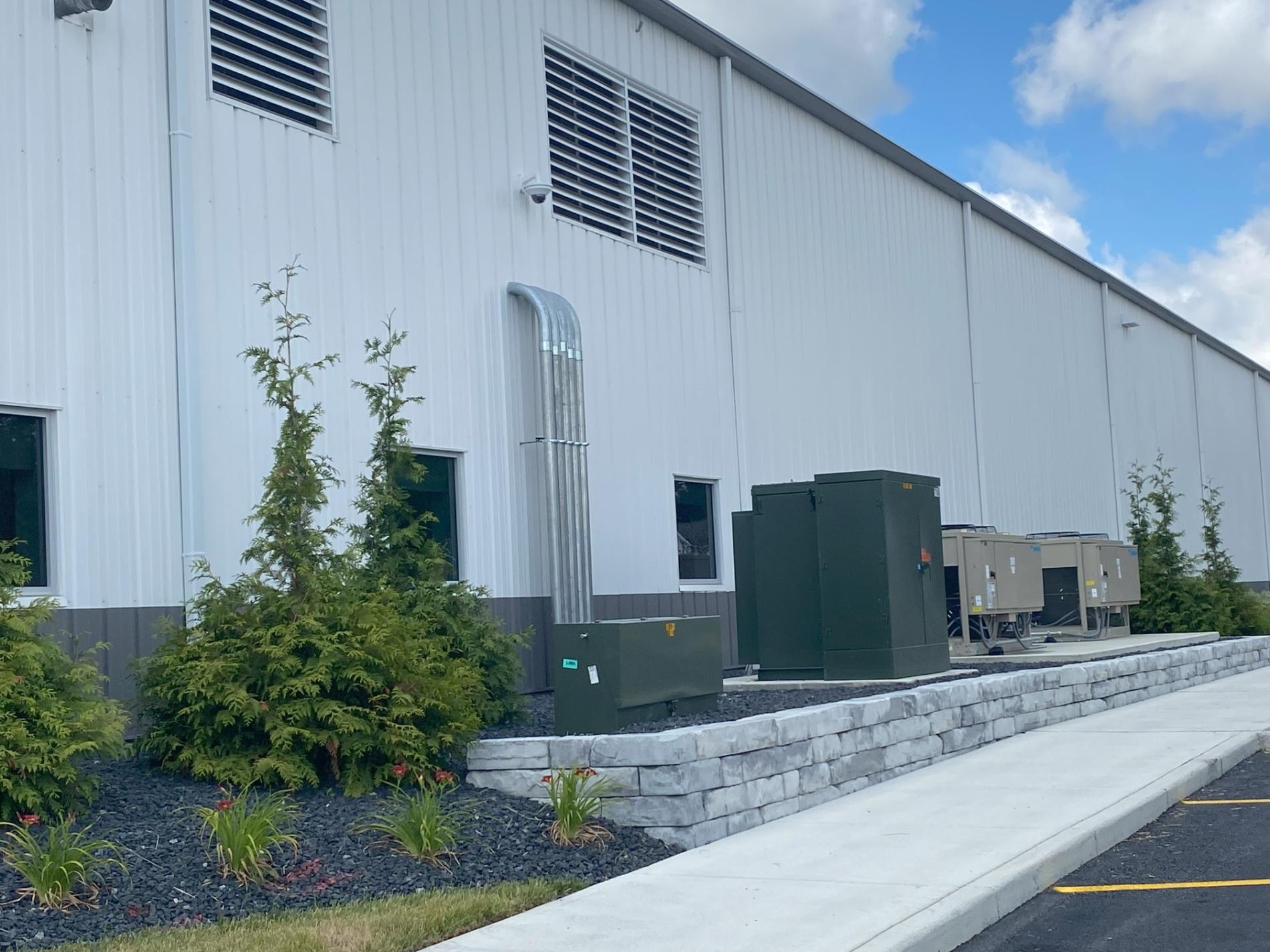
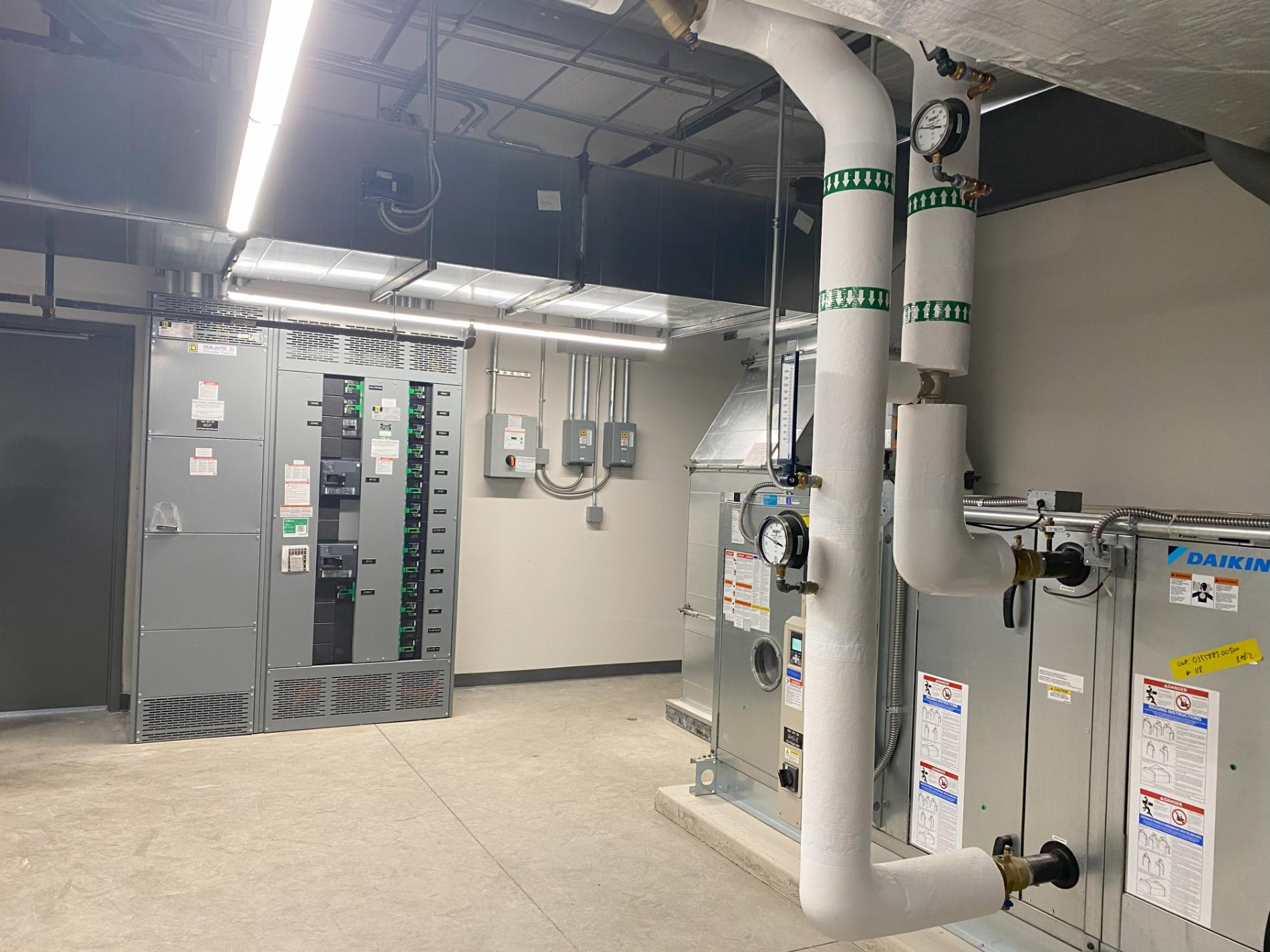
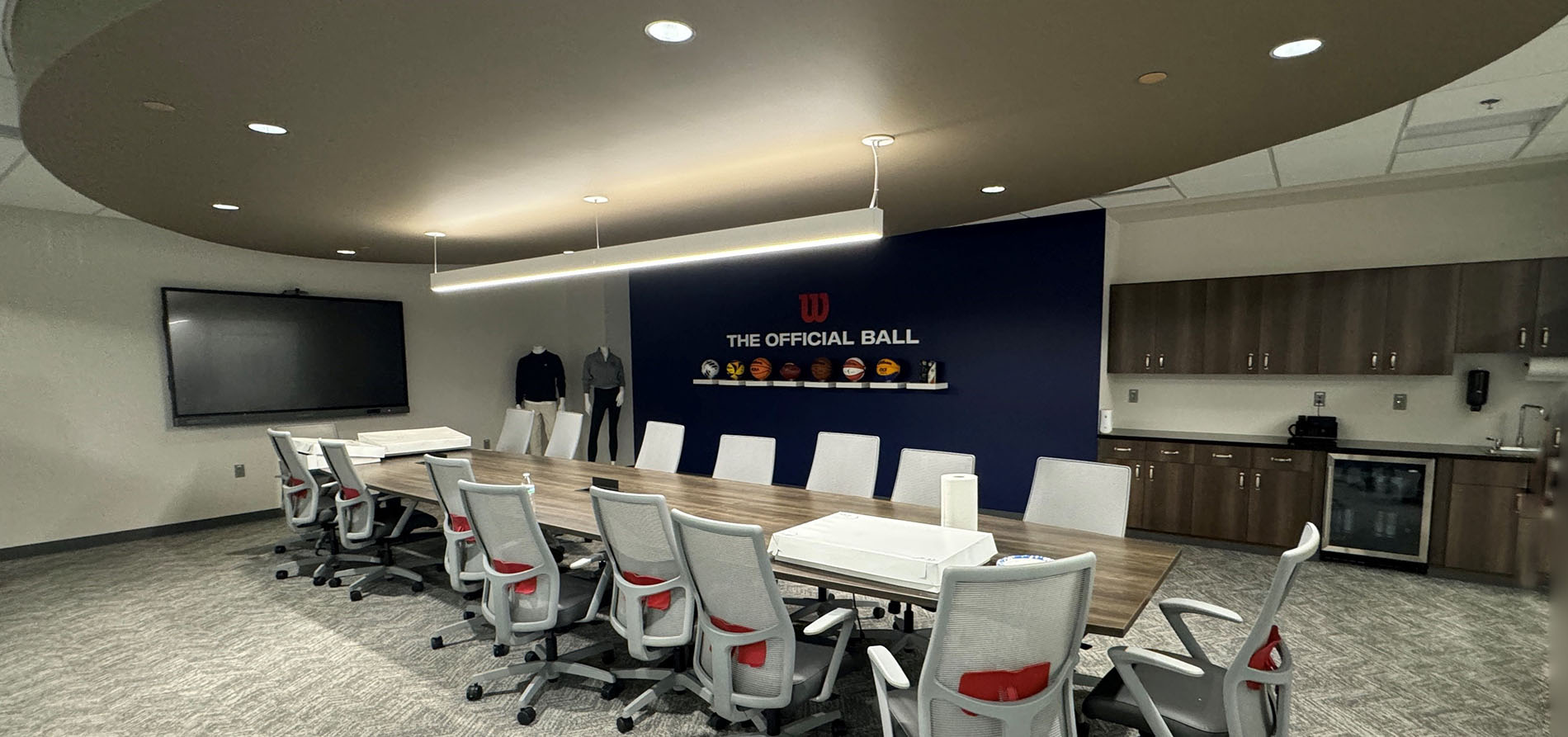
Several plumbing systems were designed and coordinated in this expansion. Systems included sanitary drainage, natural gas, compressed air, and water supply systems. Sanitary waste was designed to drain by gravity to the site sewer main and involved coordination with the civil engineer regarding invert elevations and building exit locations. Code required venting of the sanitary drainage system was accomplished through sidewall venting to eliminate roof penetrations and potential points of roof leakage. Natural gas service requirements, including connected capacity and pressure requirements, were designed, discussed, and coordinated with the local utility company. Gas piping extends from a new meter setting and regulator to serve the natural gas-fired mechanical equipment. Compressed air design consisted of a main distribution loop with supply branch take-offs to process equipment supplied from new air compressor equipment located in a centralized equipment room. The water supply is from a take-off on the new combined fire and domestic water main and supplies both domestic and softened water systems within the building. Hot water generation is accomplished by several electric water heaters located throughout the building. Commercial plumbing fixtures were selected with sensor operated faucets and flush valves in addition to strategic trench drain selection and locating to accommodate convenient manual draining of steam table buckets. Fire Protection and fire water supply is from a new combined fire and domestic water main. The building is fully sprinkled and consists of two separate risers serving their associated wet sprinkler zones.
