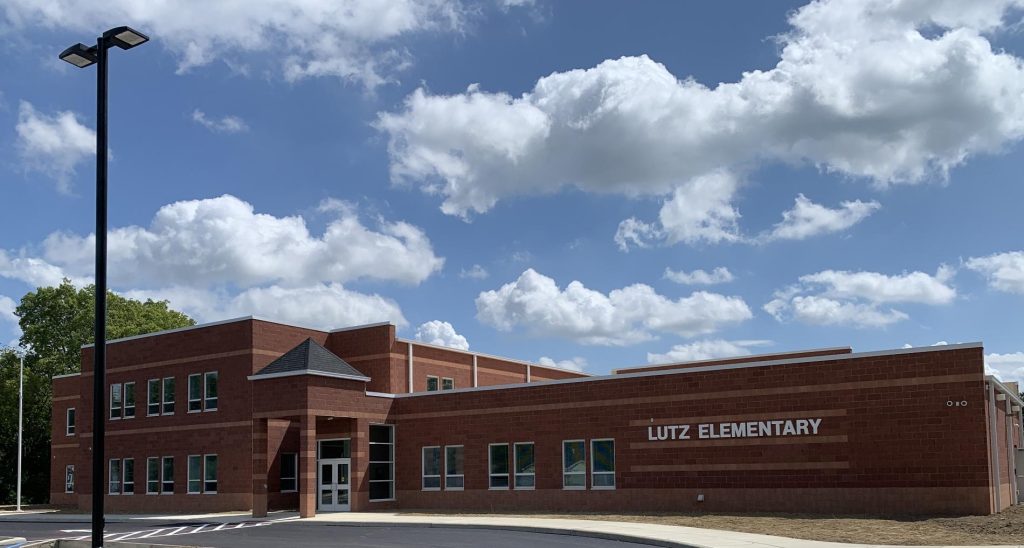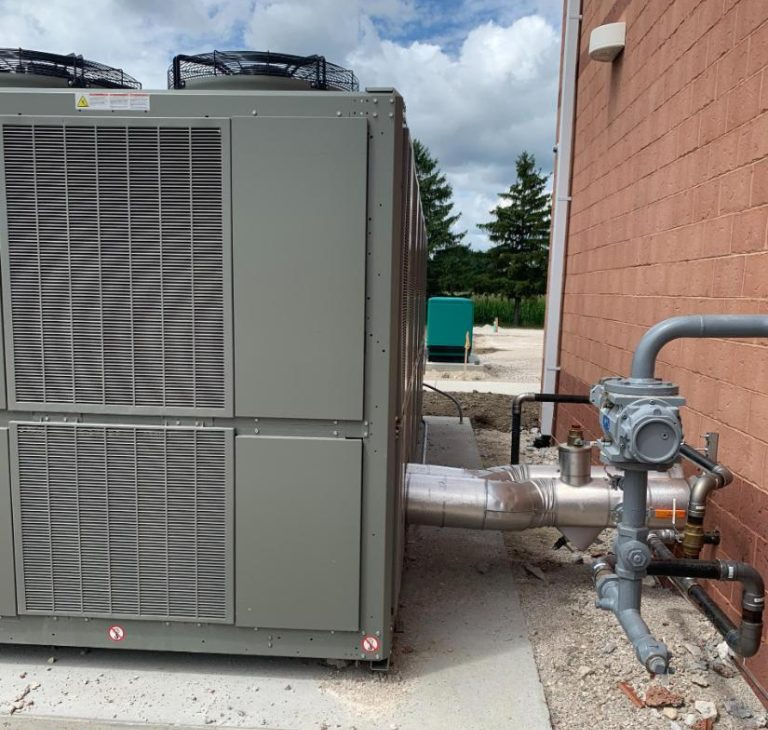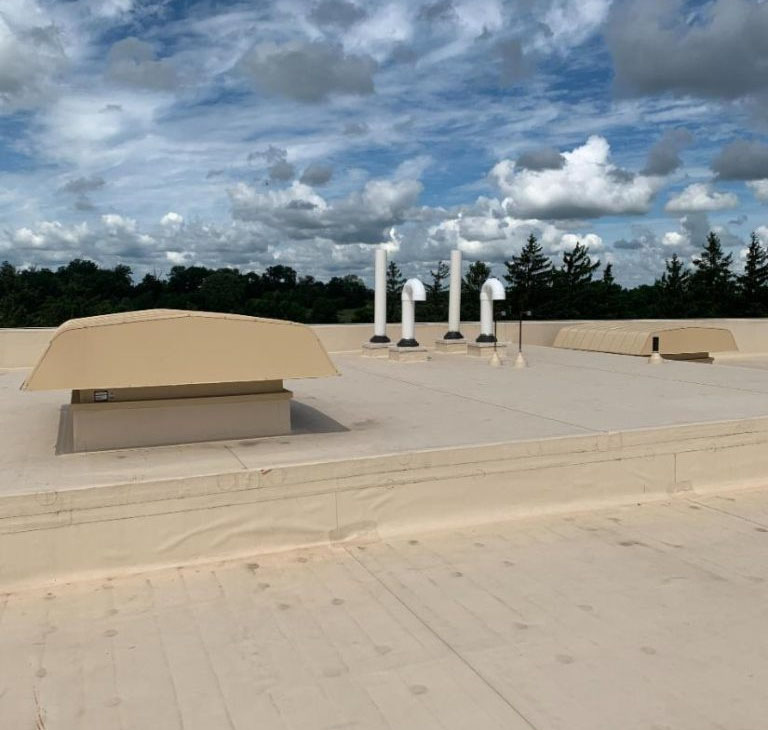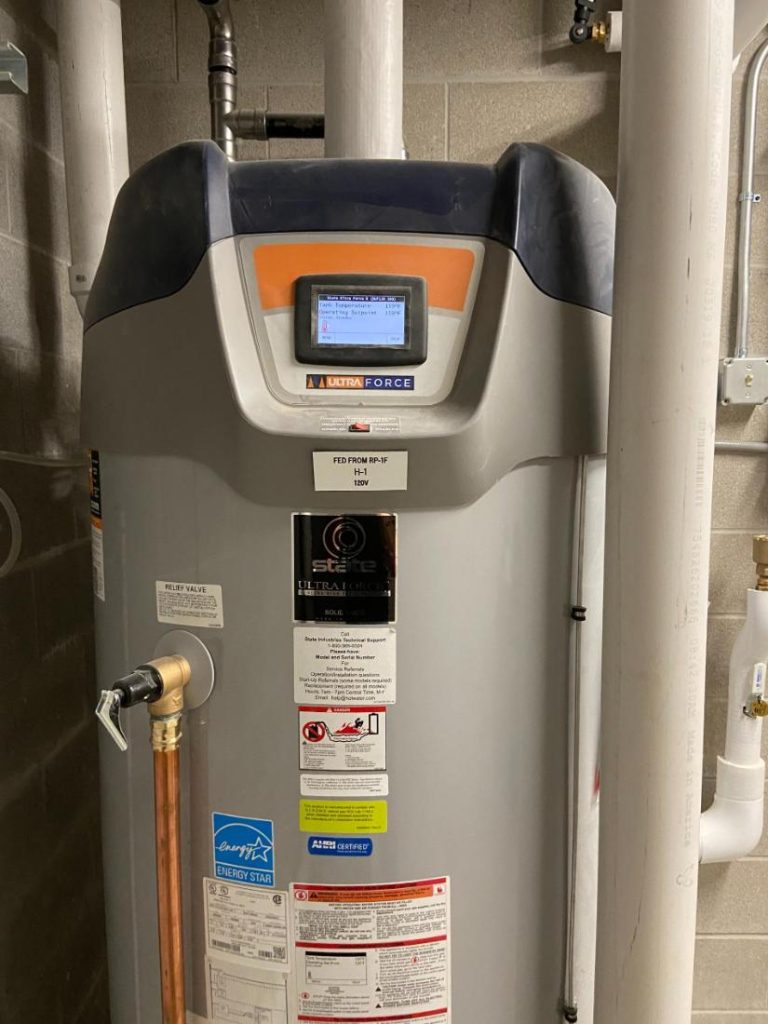
The mechanical system includes multiple indoor air handling units. The units are variable air volume and have a chilled water-cooling coil and hot water heating coil to maintain the discharge air temperature. The air is then distributed to fan powered variable air volume boxes to satisfy the space temperature. The classroom and gym units also include an energy recovery wheel to optimize operational savings by tempering the outside air. The heating water plant utilizes high efficiency condensing boilers with hot water temperature reset and variable speed distribution. The chilled water system also utilizes variable speed pumps to distribute the water to the air handling units. The entire mechanical control system utilizes an automated web-based control system.
The electrical systems had various options for service (Primary vs. Secondary), emergency power (generator vs battery units) and lighting control options to meet ASHRAE were explored and value engineered. Lighting packages were evaluated closely to leverage discounts with the four schools same design concept and parking lot lighting was closely calculated to value engineer the final design and keep adherence to ASHRAE, light trespass and dark skies requirements. Electrical systems designed included lighting, lighting control, power distribution, addressable fire alarm, grounding, lightning protection, emergency distribution and emergency lighting and power for HVAC, Plumbing, and Telecommunications Systems.
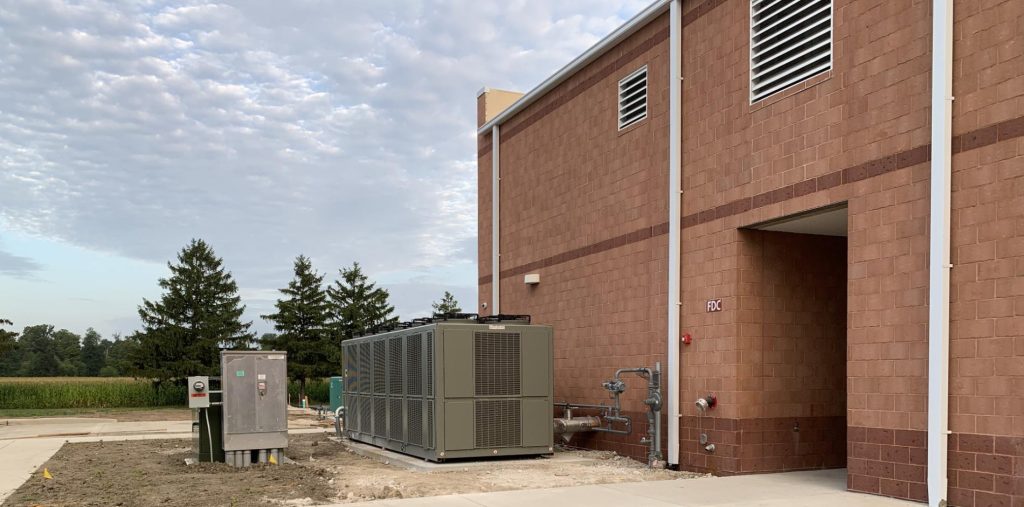
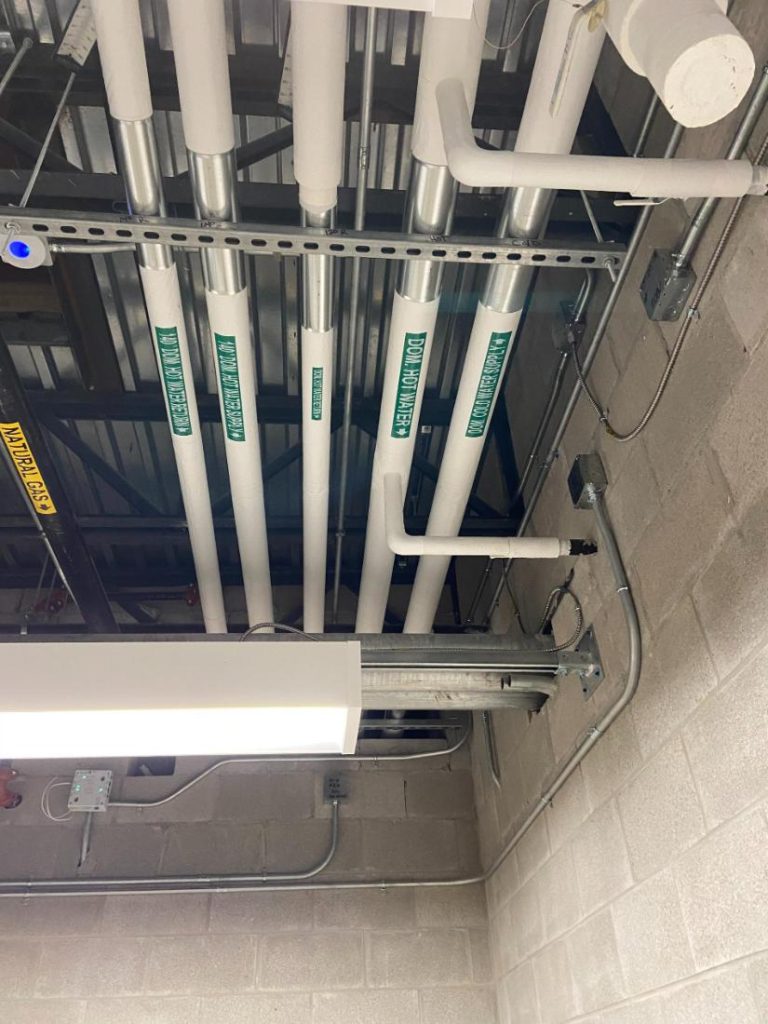
Plumbing systems include; domestic hot and cold water, natural gas, sanitary waste and vent.
The primary domestic hot water system consists of a high efficiency condensing type water heater with modulating burners. Two recirc pumps send water out at two different temperatures for the kitchen equipment and for the general hand washing and toilet rooms.
Natural gas from the local utility has been tapped and the service line is running to meter setting, near the building. Gas piping extends to serve the natural gas-fired emergency generator, kitchen equipment, boilers and make-up air equipment serving the kitchen. Emergency shut-off valve has been provided at the kitchen exhaust hood which is connected to the fire suppression system and will close automatically in the event of fire below the hood.
A simplex pump is provided in the elevator pit to remove water that would collect in this area. Grease waste from the kitchen is piped through a solids interceptor and a grease interceptor located outside of the building. Small solids interceptors are installed inside of the base cabinets in the Art Classrooms.
The building is fully sprinkled. Concealed sprinklers are provided where there are finished ceilings.
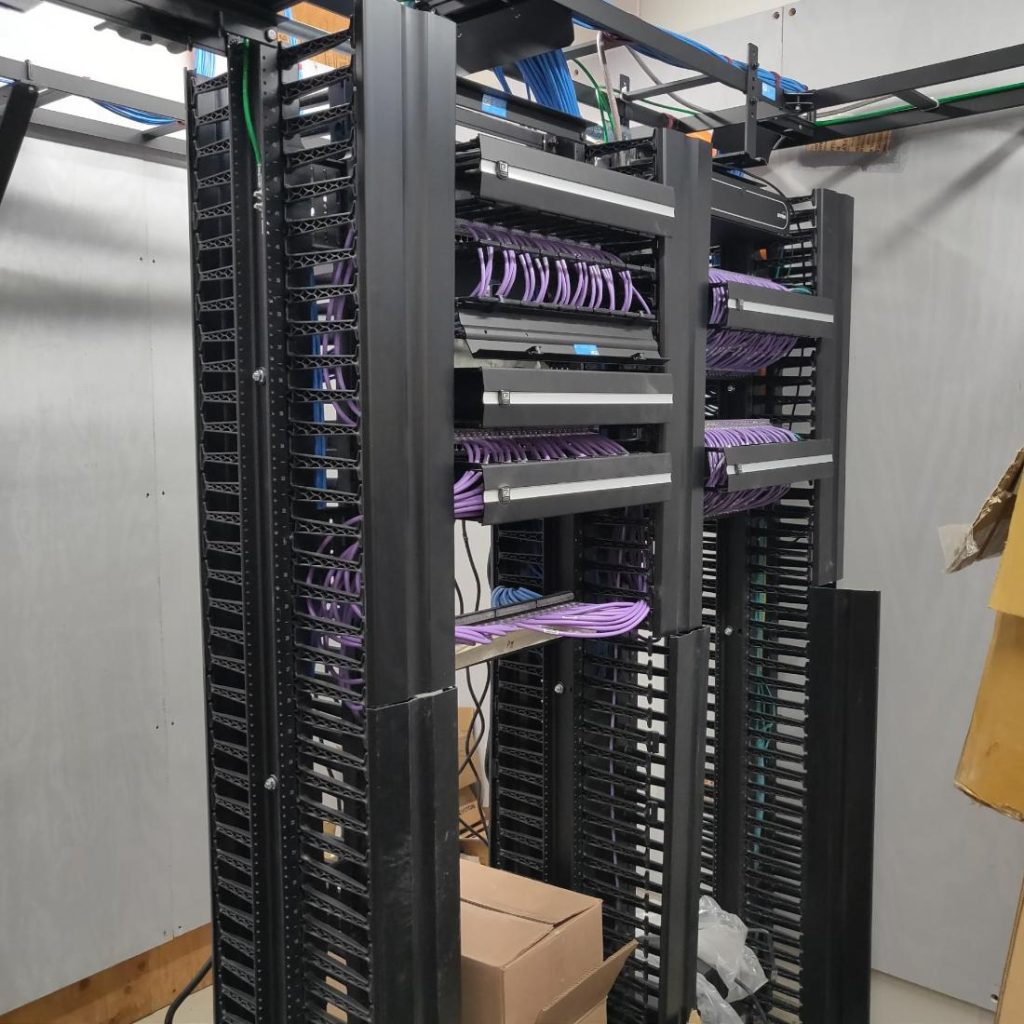
Technology E-rate dollars and the use of recently purchased Wireless Access and Network switches were incorporated into the new facility to help with the budget constraints. JDRM’s familiarity with the OFCC OSDM and E-Rate along with the Design Assist, helped create opportunities to leverage the budget and existing infrastructure for various systems. Systems designed included AV, Access Control, Network electronics, digital signage, structured cabling and connectivity, IP based CCTV, IP based Paging/intercom, Clocks, Wireless, and Classroom Interactive Displays.
