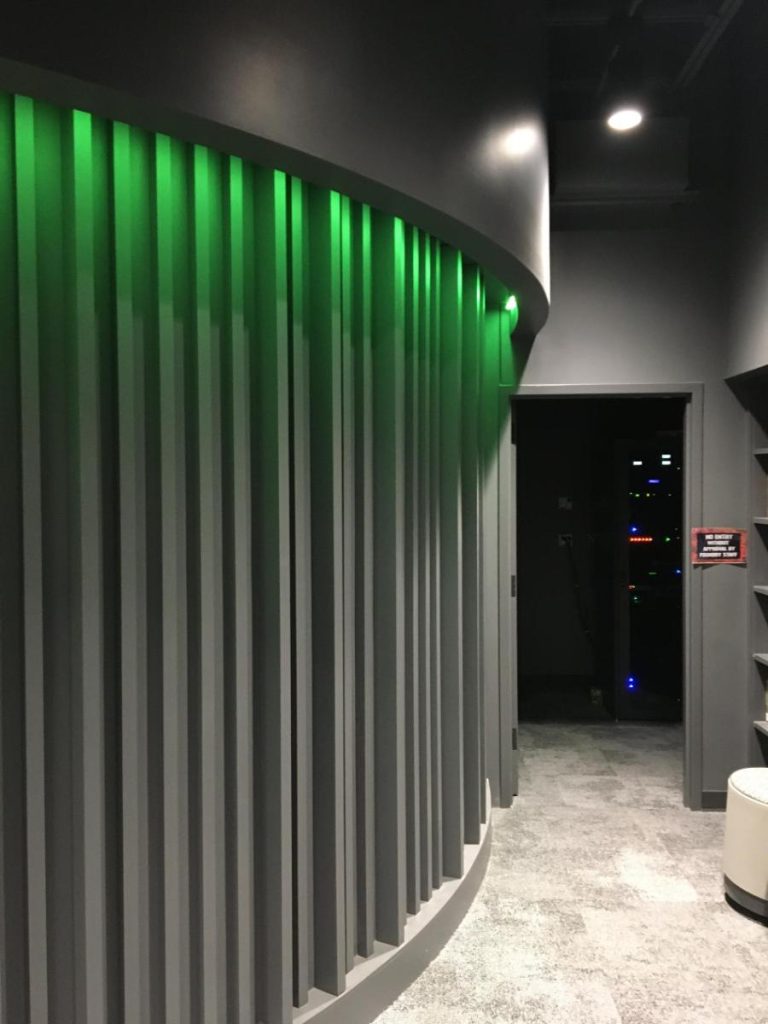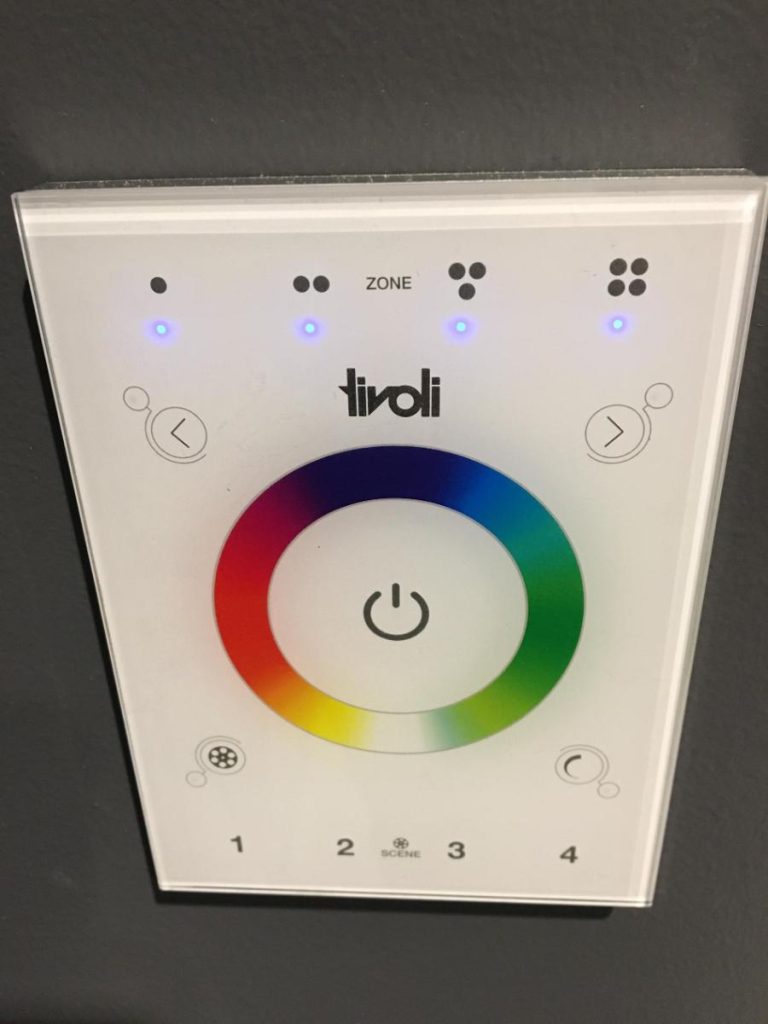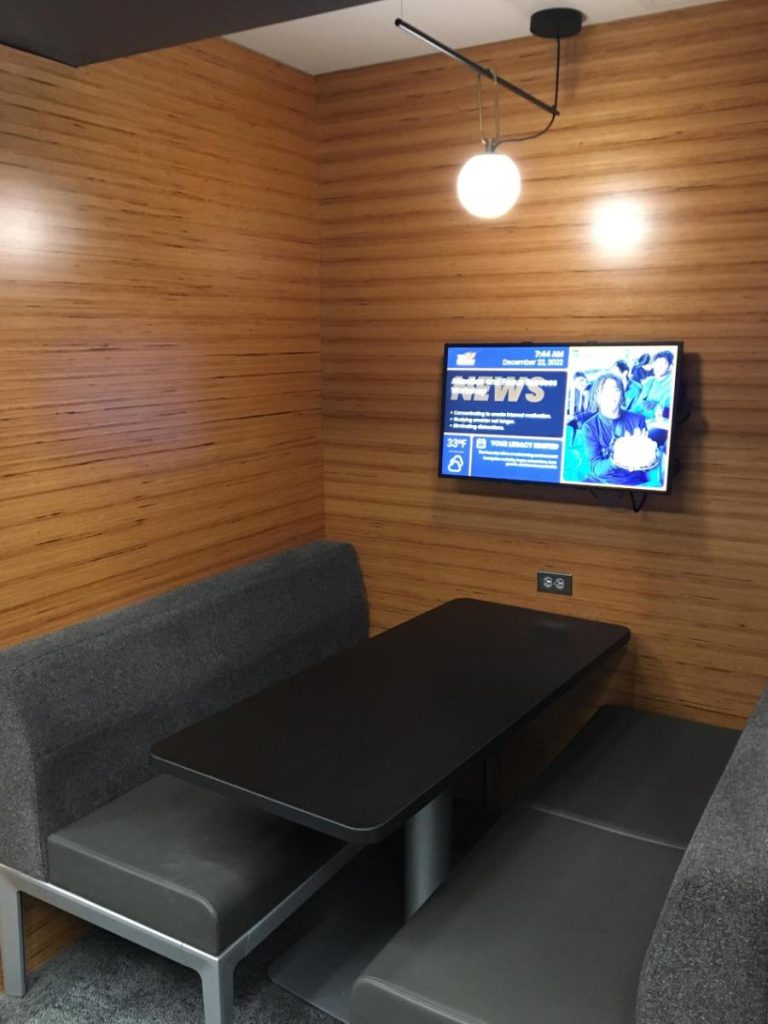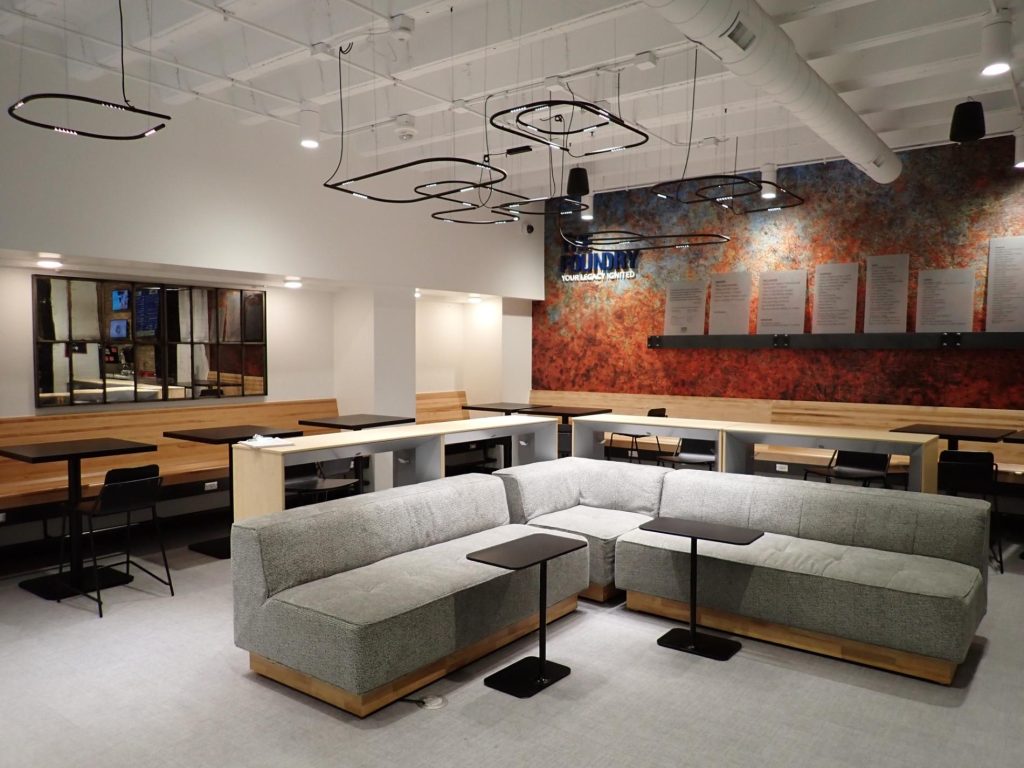
The mechanical system serving the Foundry spaces consists of a variable volume rooftop unit with gas heat and direct expansion (DX) cooling to maintain the discharge air temperature. The unit distributes the conditioned air to variable air volume terminal boxes with hot water reheat coils to satisfy the individual space temperature requirements. Two Variable Refrigerant Flow (VRF) systems were installed to cool the classrooms in the original 1938 building. These systems consist of roof mounted condensing units and individual fan coil units in each room. These systems also have heating capability that will reduce dependance on the buildings aging steam heating plant. Classrooms in the remainder of the building are conditioned by new unit ventilators that replace the existing steam heating only units. The new unit ventilators have hot water heat and direct expansion cooling utilizing new condensing units mounted on the roof. The hot water for the heating coils is provided by an existing steam to hot water heat exchanger that was installed in 1998 and sized for future expansion. The auditorium, multi-purpose room and music room are conditioned by multiple indoor air handlers with hot water heating coils and DX cooling coils. The heating hot water is provided by a new steam to hot water heat exchanger and variable volume pumps. Cooling was added to the gymnasium by installing new DX cooling coils into the existing air handler serving the space and adding a roof mounted condensing unit to serve the new coils The existing mechanical control system was replaced with a new system that utilizes an automated web-based control system.
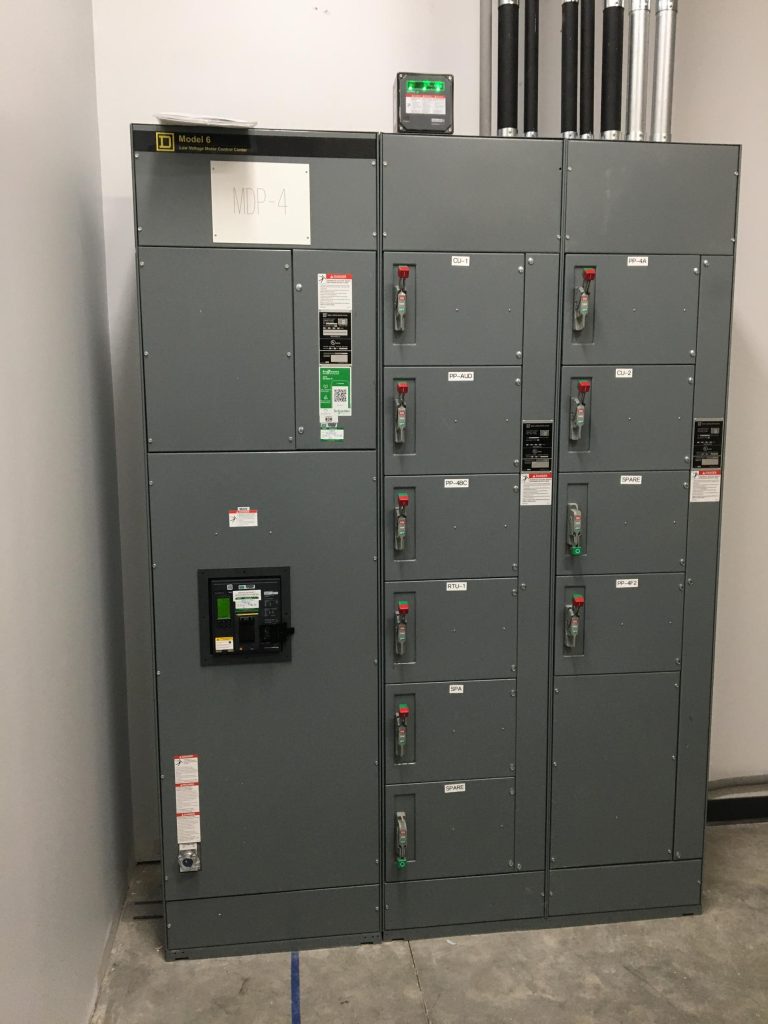
The electrical system renovation included modifications to existing classrooms, the creation of new science classrooms, a 360 Immersion Classroom, and the creation of a student gathering space and café. The lighting system in the classrooms was upgraded to LED luminaires and a multi-zone dimming and occupancy control system. The lighting in the 360 Full Immersion Classroom included RGB color changing luminaires. The student gathering space lighting included indirect/atmospheric. A new electrical service was provided to the facility to accommodate the new building wide air conditioning system. The entire fire alarm system was replaced and upgraded to a voice addressable fire alarm system.
The primary domestic hot water system consists of high efficiency condensing type water heaters with modulating burners. Recirculating pumps distribute water at two different temperatures for the kitchen equipment and for the general hand washing and toilet rooms. The plumbing fixtures were selected with sustainability in mind incorporating low flow water closets, battery operated wash fountains and low flow aerators on hand lavatories and sinks. Natural gas from the local utility has been tapped and the service line is running to meter setting, near the building. Gas piping extends to serve the natural gas-fired emergency generator, kitchen equipment, and mechanical equipment. Emergency shut-off valve has been provided at the kitchen exhaust hood which is connected to the fire suppression system and will close automatically in the event of fire below the hood. A simplex pump is provided in the elevator pit to remove water that would collect in this area. Grease waste from the kitchen is piped through a solids interceptor and a grease interceptor located outside of the building.
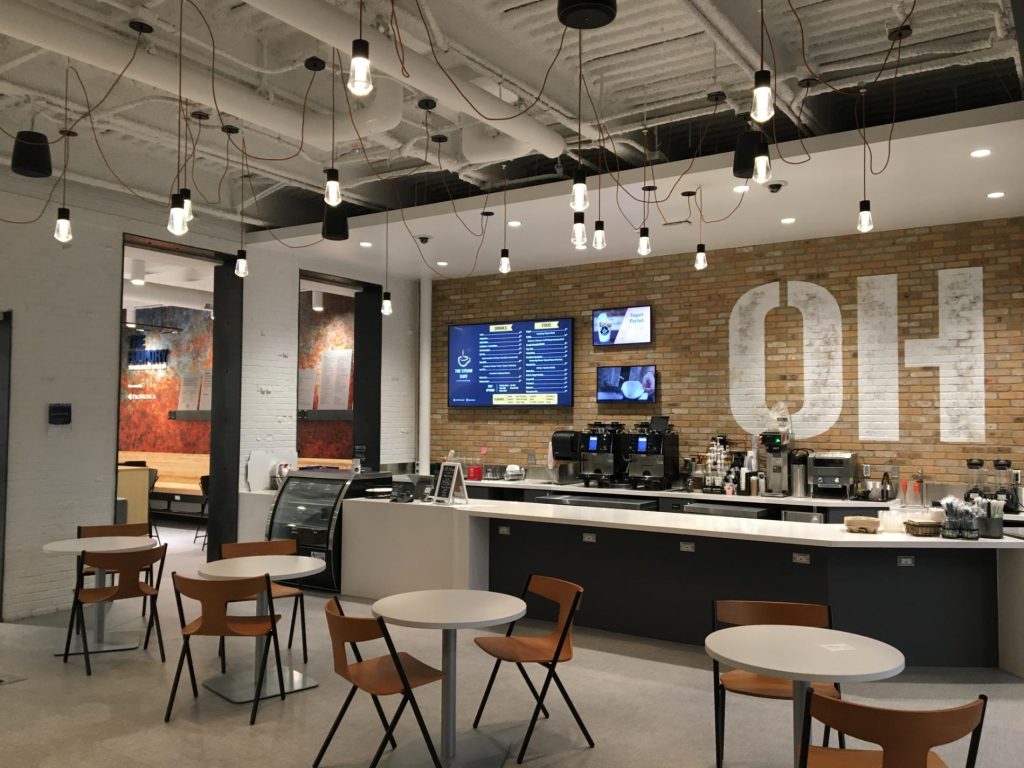
The goal of technology used in the school is to provide a flexible and open learning environment which allows students & teachers mobility and freedom. The general classrooms are designed to support collaborative technology with 4k Interactive monitors including integral wireless connectivity for connection to tablets, laptops, and other devices. Up to 50 devices may be simultaneously connected with 6 able to be displayed at a time. Moderator functions are included for the teacher. An Apple TV is also provided in classrooms as a source and alternative wireless connection method. Voice reinforcement is also provided with a classroom sound system. In addition to the standard classroom equipment, HDTVs/Interactive monitors and an AV control system allow the monitor locations to be used as huddle spaces or in unison. One Art classroom utilizes an interactive monitor, the other Art classroom and Stem Lab utilizes a video projector. Zone audio is provided through the foundry to provide local content programming and background music. An audiovisual control system is provided. The Immersion room provides a 360-degree immersive experience via an IglooVision system with multiple video projectors and rack mounted control/source hardware. The learning center is equipped with a large venue video projector, and can display content from a local Apple TV, local HDMI inputs, or the IglooVision System. The Café is equipped with 3 digital signage monitors and the Active Learning area was prepped for a future video wall. The Genius Bar is equipped with a digital signage monitor. WLAN is provided throughout the Foundry space along with strategically located wired data locations. Conference/Huddle rooms in the Foundry area are equipped with High-low stations for HDTV’s and provided with Apple TV’s and digital signage engines for local and building information display. Tutoring spaces in the foundry are like the Huddle spaces but provide additional HDTV locations and an audiovisual control system so the HDTV’s may be used in unison or separately. A synchronized clock system capable of supporting wired, wireless, and IP clocks is provided. Classrooms and other locations are equipped with IP analog clocks. The master clock is tied to the existing paging system. Digital signage is provided at key locations for informational and promotional displays. The system utilizes digital signage engines at the monitor locations and is controlled via cloud-based software. New paging speakers are provided in all renovated spaces. WLAN is provided in all renovated spaces as well as CAT-6 data cabling for wired locations. A new telecom room was provided to serve the Foundry space with fiber backbone to the existing Telecom Equipment room.
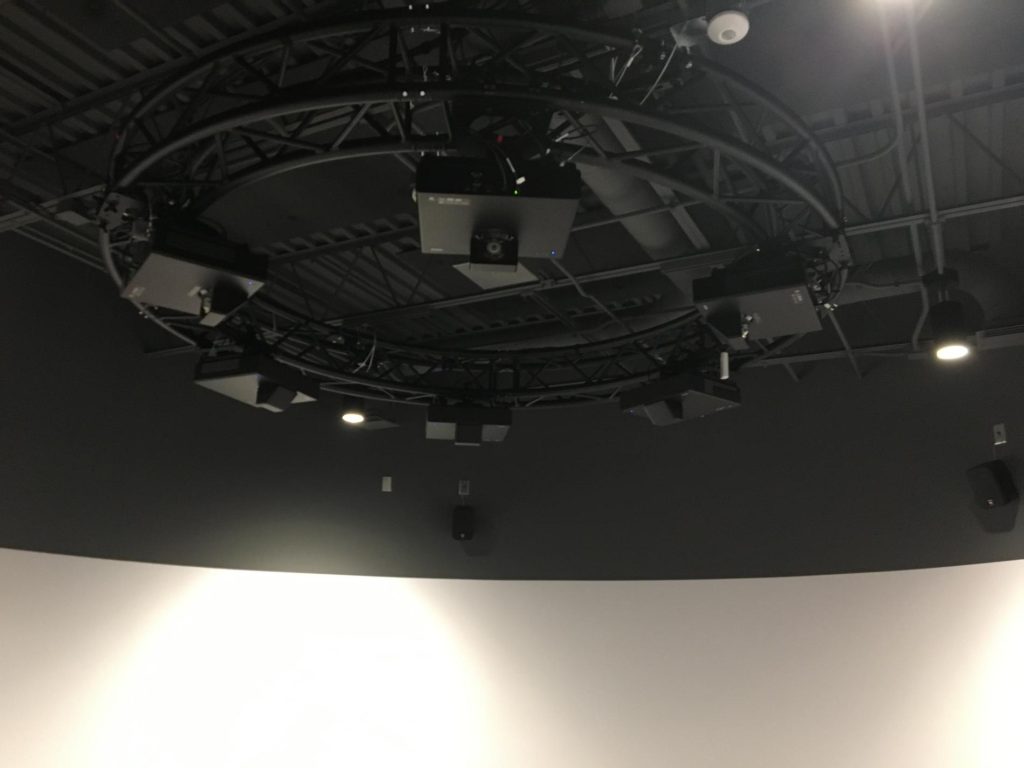
The premier space in the facility is the Performing Arts/Black Box theater. The space is designed for maximum flexibility with the ability to set up the theater in multiple configurations allowing performances to occur in any location desired in space. The space was designed to support a specialized audio system with multiple analog and digital audio inputs for microphones, wireless microphones, audiovisual input sources, etc. A control booth is provided with consoles for controlling audio, video, and lighting in the space. The theater can use multiple cameras for different views of the performance area and those views can be distributed to viewing stations in the control booth and to HDTVs in the gallery and nearby dance studio. A large venue video projector is also provided in the space, and a back-of-house radio communications system is also part of the design. HDTVs are used at key locations for informational and promotional displays.
The building’s existing access control/security system was extended to new doors in the addition area and new surveillance cameras are provided in all renovated and new spaces in the building covering corridors, common spaces, and community areas.
