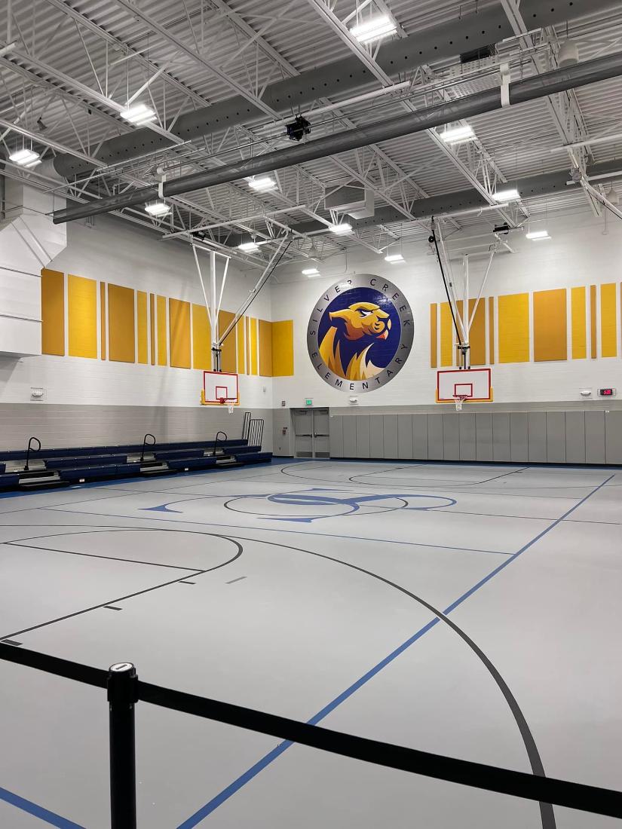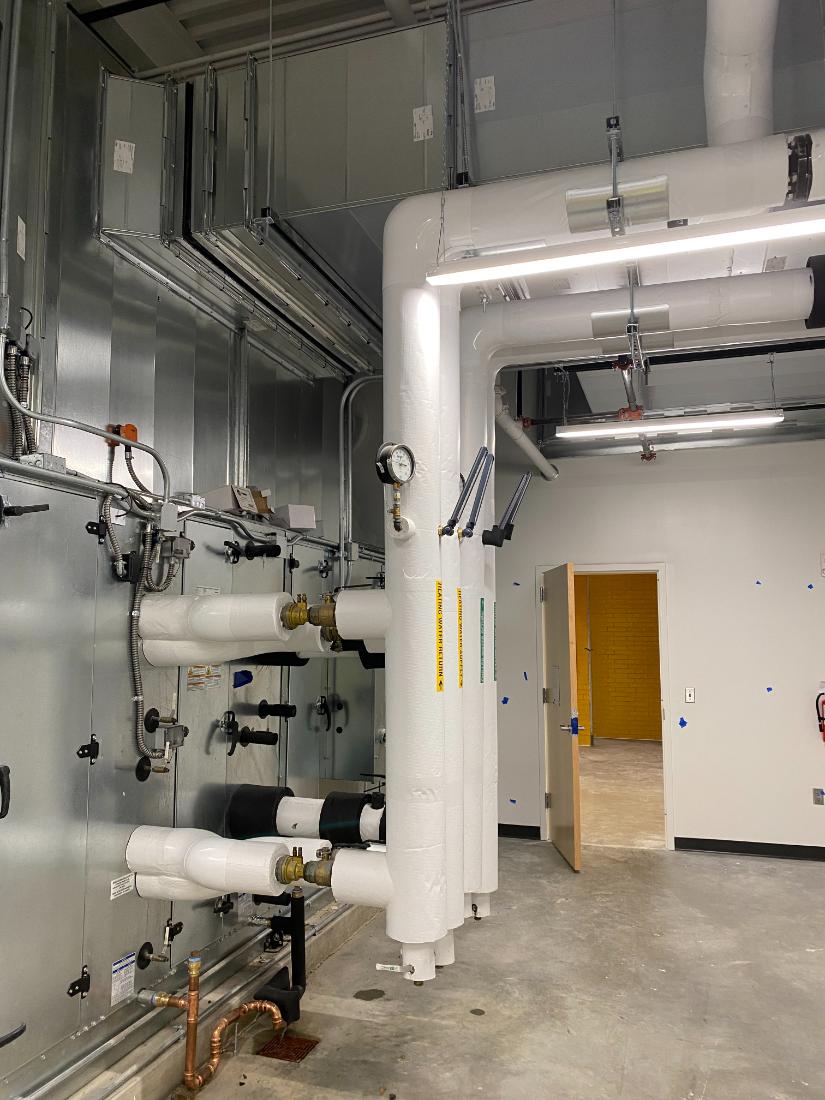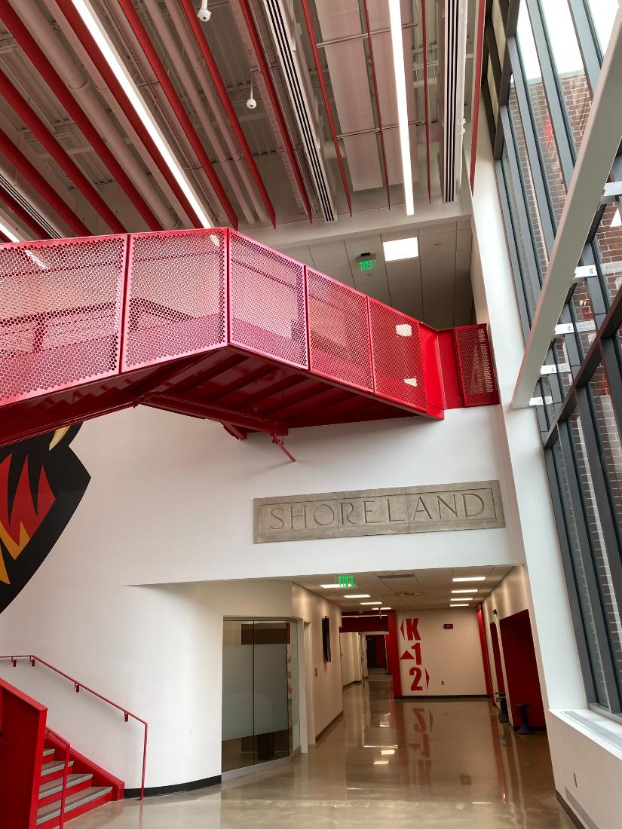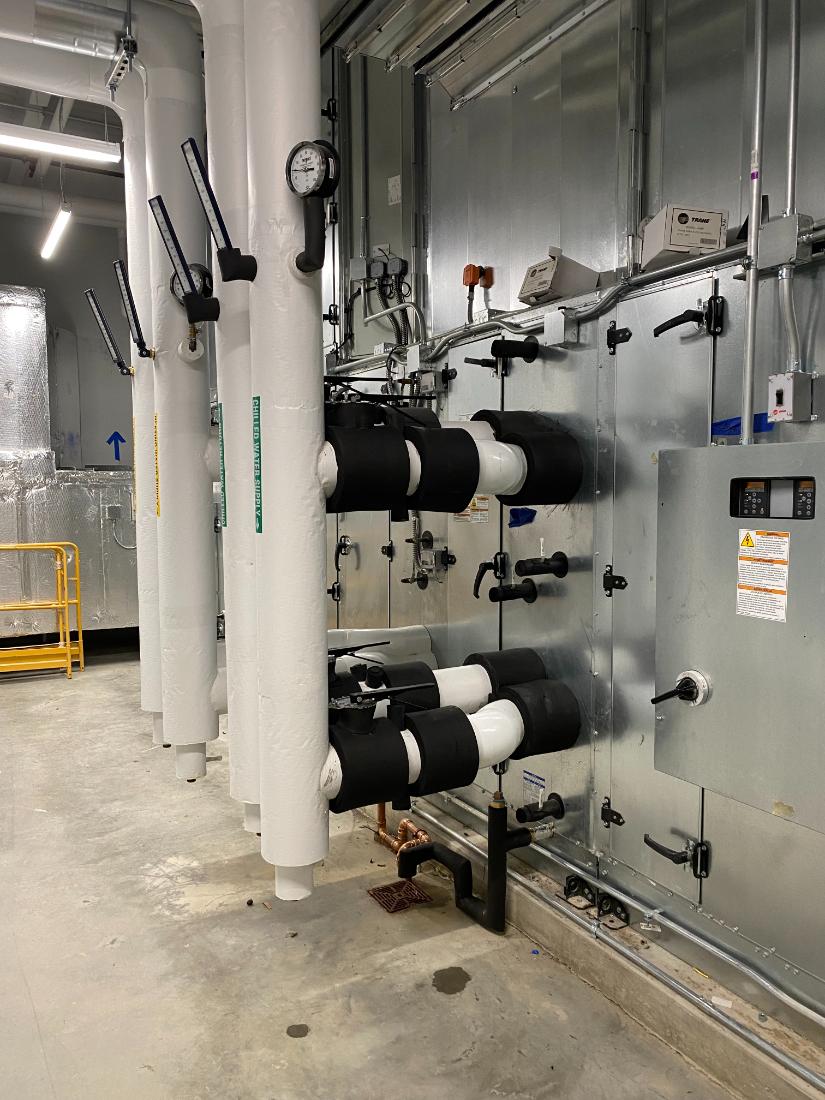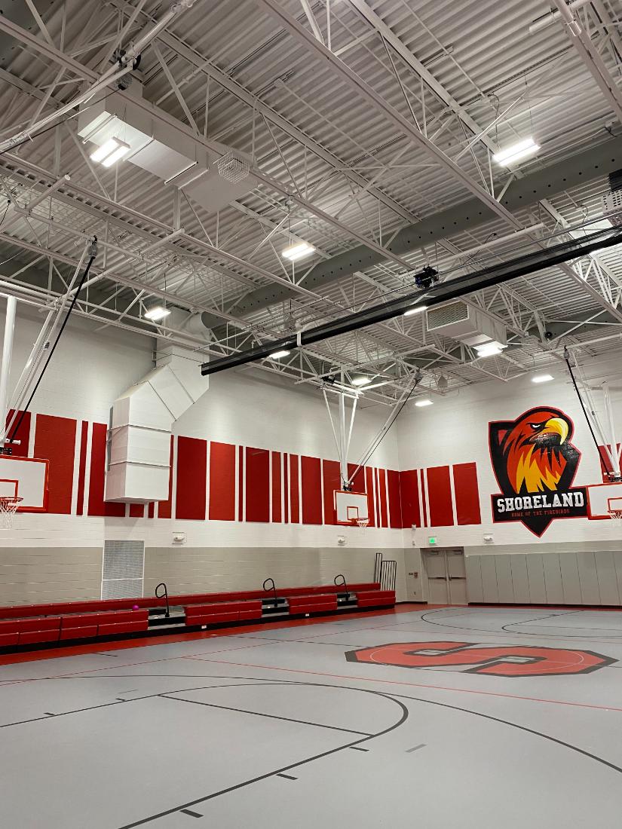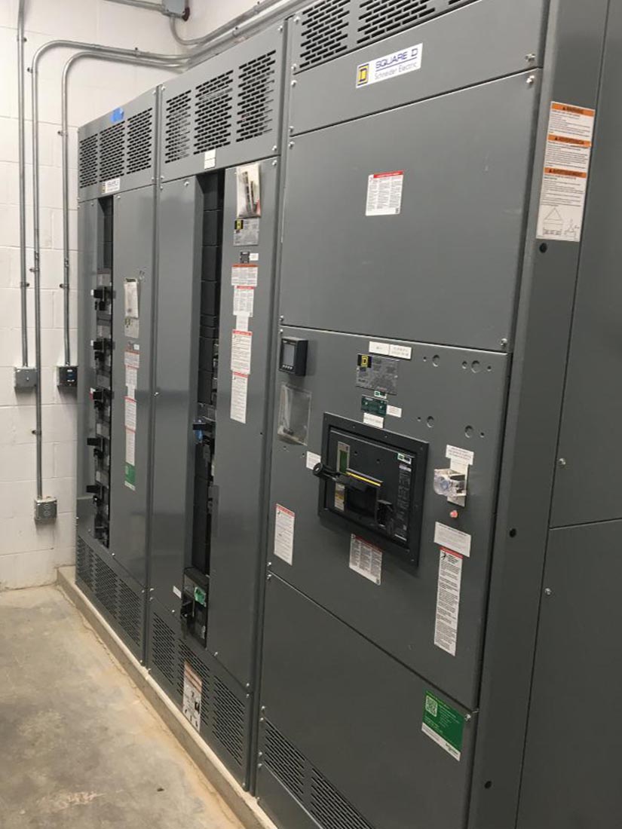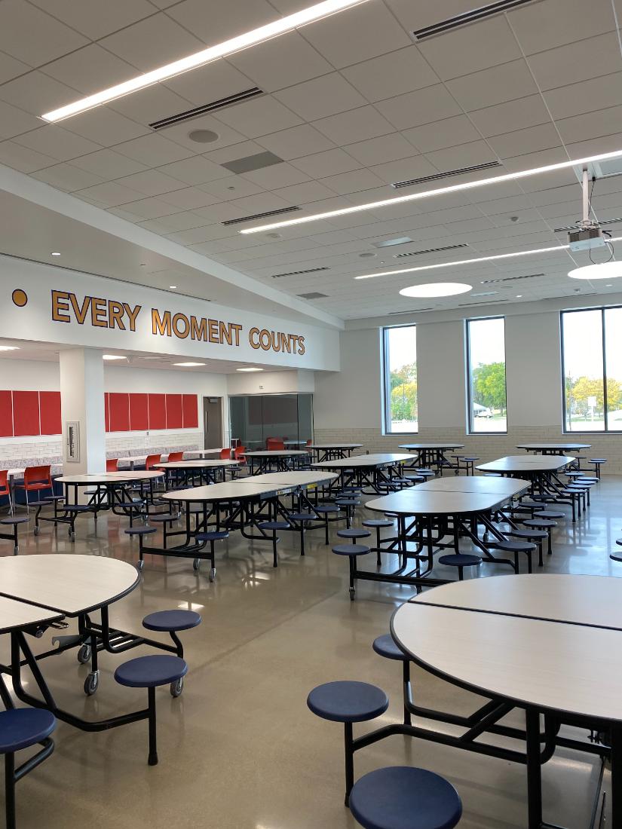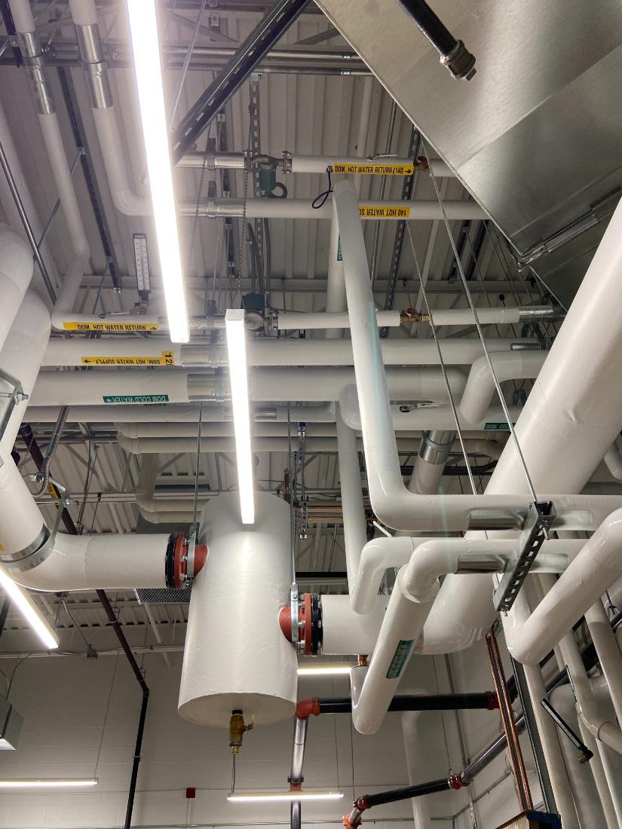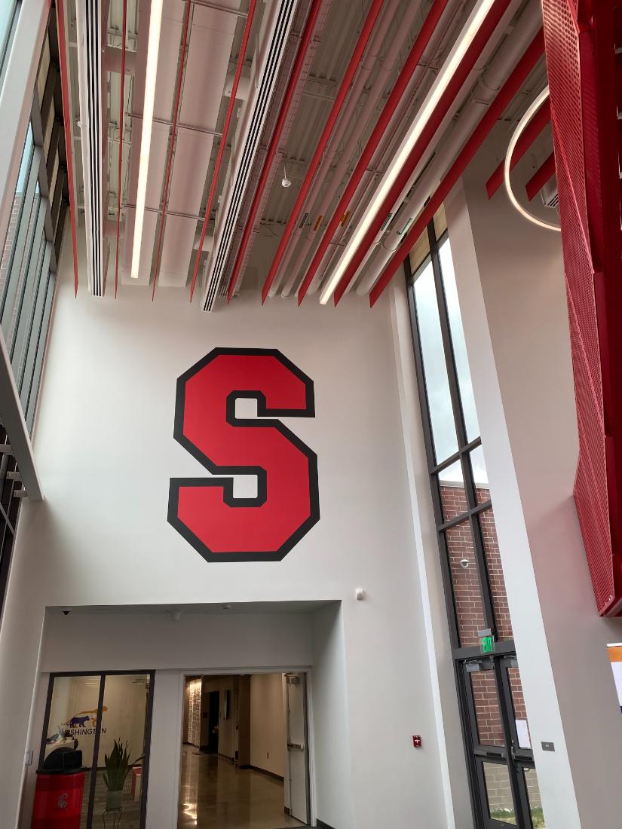This project was designed with a strong focus on sustainability and air quality, as requested by the Owner. To meet these goals, the mechanical systems incorporated advanced features such as demand controlled ventilation, energy recovery, and bipolar ionization, which help improve energy efficiency and indoor air quality. Given the building’s multi-story design and prominent entrance, JDRM Engineering collaborated closely with the design team to minimize the mechanical infrastructure across the two-story entryway, ensuring a seamless aesthetic while maintaining functionality. Additionally, the school leadership team expressed a desire to actively monitor energy consumption. In response, the design team included an energy metering feature in the web-based building control system, enabling real-time monitoring and better management of the building’s energy use, supporting the district’s commitment to sustainability.
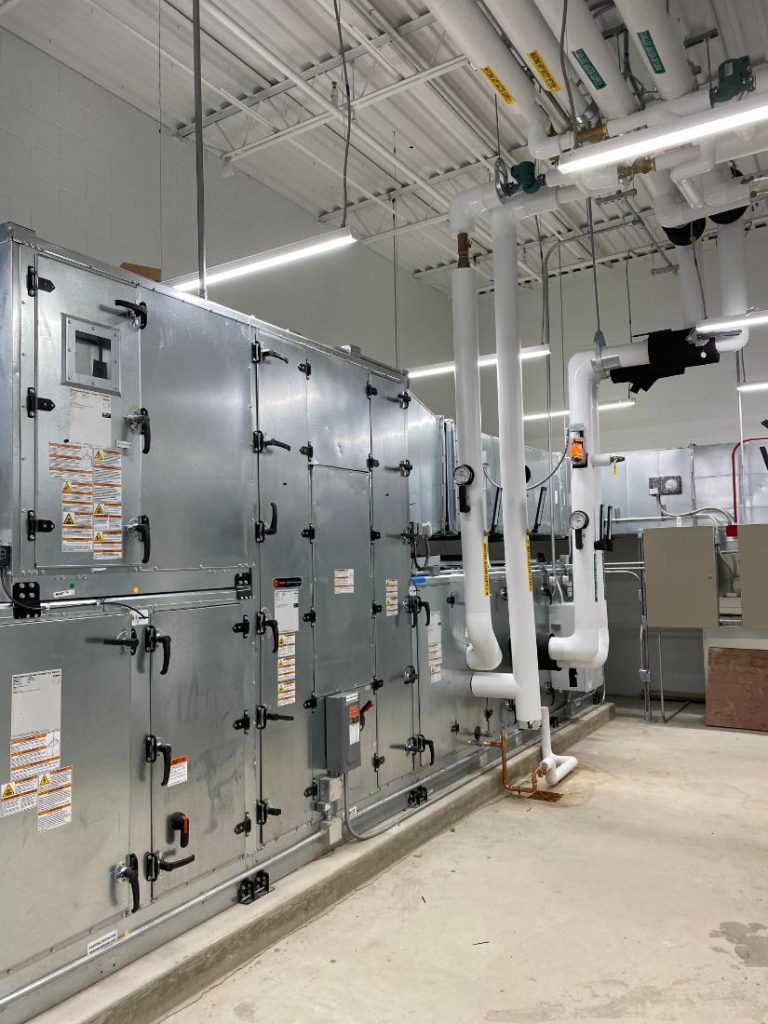
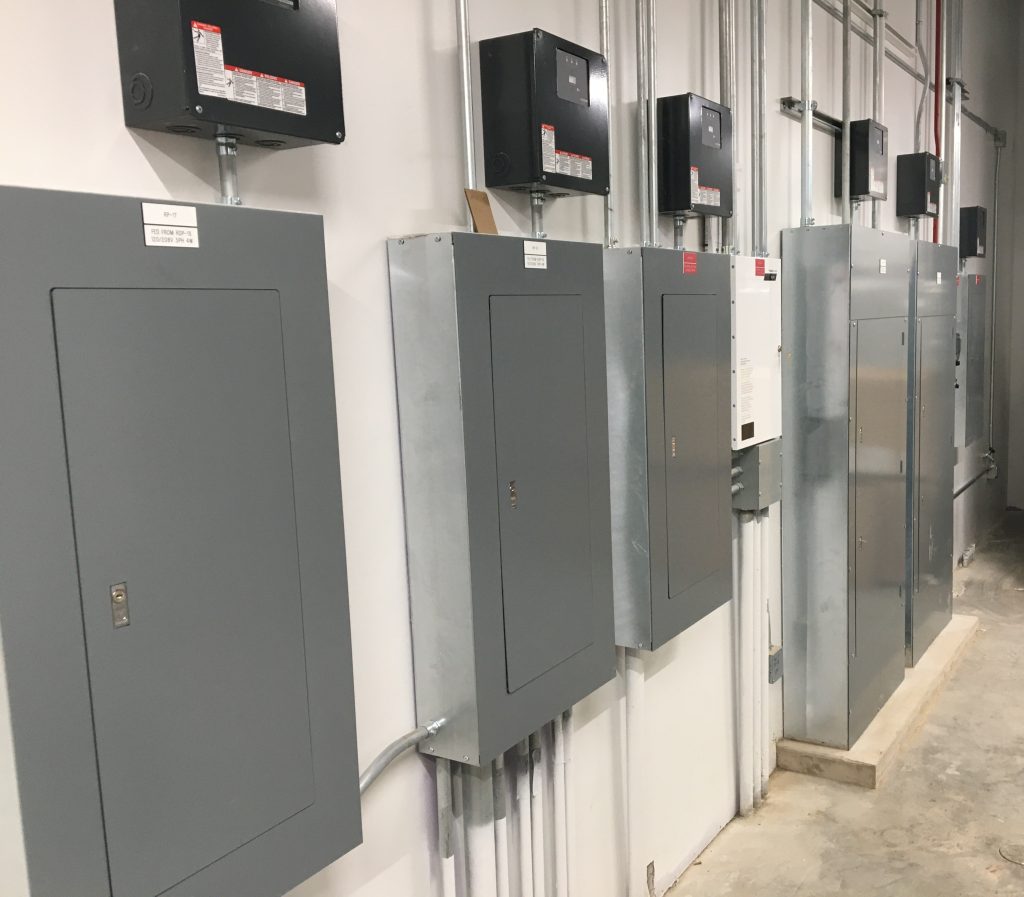
Electrical systems designed included new primary electrical service, lighting, lighting control, power distribution, addressable fire alarm, grounding, lightning protection, emergency distribution and emergency lighting and power for Telecommunications Systems. The electrical service to the building is served with 120/208-volt and 277/480-volt, three-phase, four-wire configuration. There are three (3) levels of surge protection devices; located on the main distribution equipment, sub distribution equipment, and branch distribution equipment. The lighting, HVAC, and associated equipment are served from the 277/480V distribution system. The power utilization outlets and equipment are served from the 120/208V distribution. LEED credits for light spill and indoor lighting control were achieved. Emergency/stand-by power is provided by a natural gas on-site generator. Storm shelter backup power was provided by an on-site UPS. The entire building and site utilize LED light fixtures. All lighting was designed to meet or exceed ASHRAE 90.1 Standards and light trespass/dark sky requirements utilizing programmed time control, manual override controls, occupancy sensor controls, and day-lighting controls.

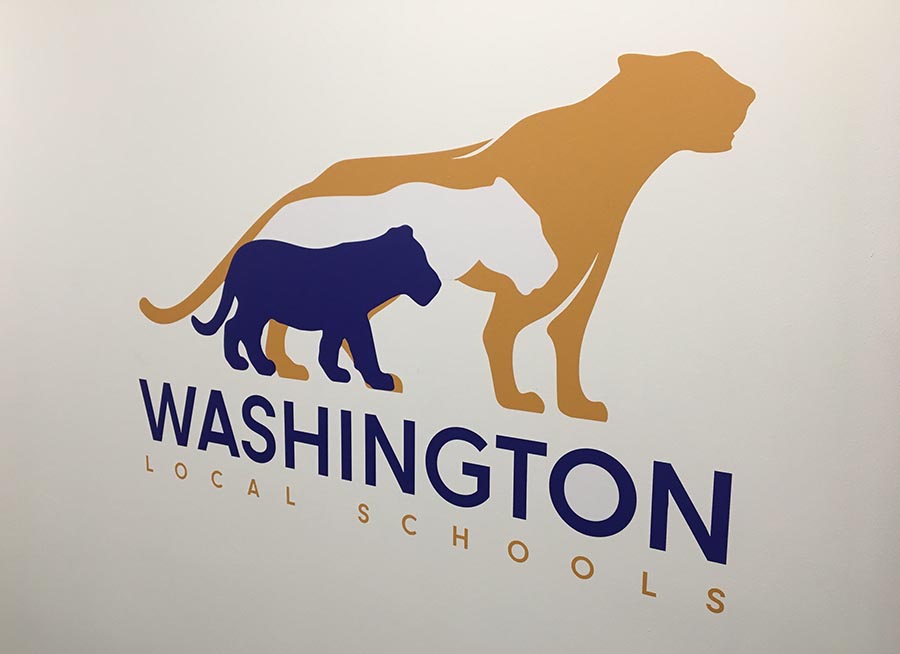
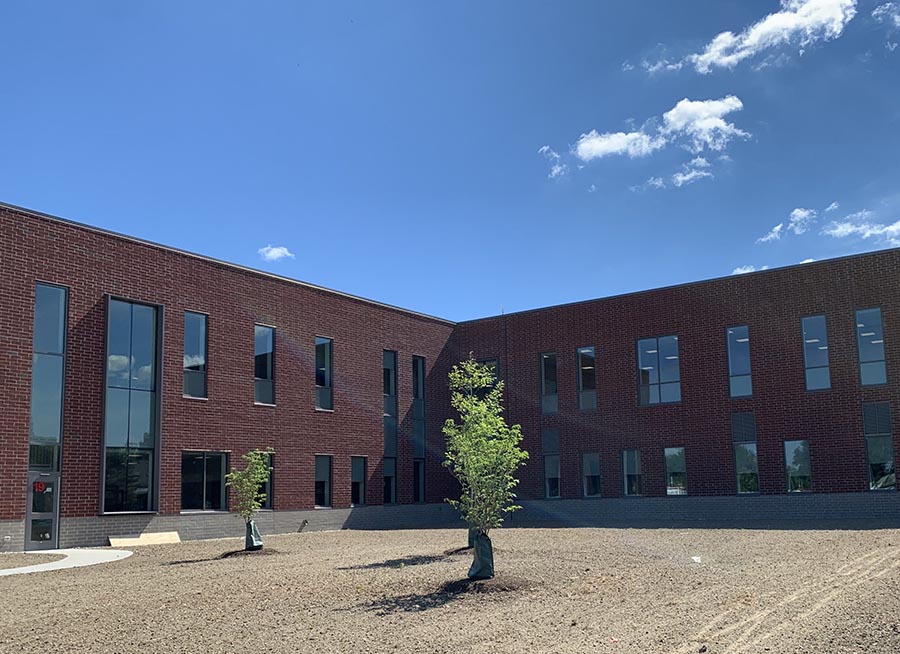
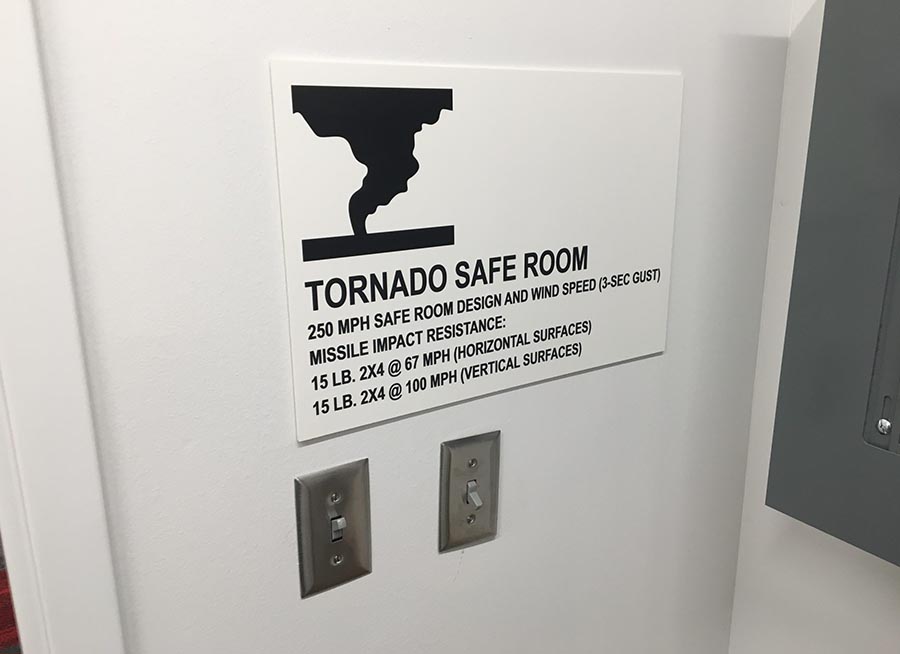

The primary domestic hot water system consists of high efficiency condensing type water heaters with modulating burners. Recirculating pumps distribute water at two different temperatures for the kitchen equipment and for the general hand washing and toilet rooms. The plumbing fixtures were selected with sustainability in mind incorporating low flow water closets, battery operated wash fountains and low flow aerators on hand lavatories and sinks. Natural gas from the local utility has been tapped and the service line is running to meter setting, near the building. Gas piping extends to serve the natural gas-fired emergency generator, kitchen equipment, and mechanical equipment. Emergency shut-off valve has been provided at the kitchen exhaust hood which is connected to the fire suppression system and will close automatically in the event of fire below the hood. A simplex pump is provided in the elevator pit to remove water that would collect in this area. Grease waste from the kitchen is piped through a solids interceptor and a grease interceptor located outside of the building.
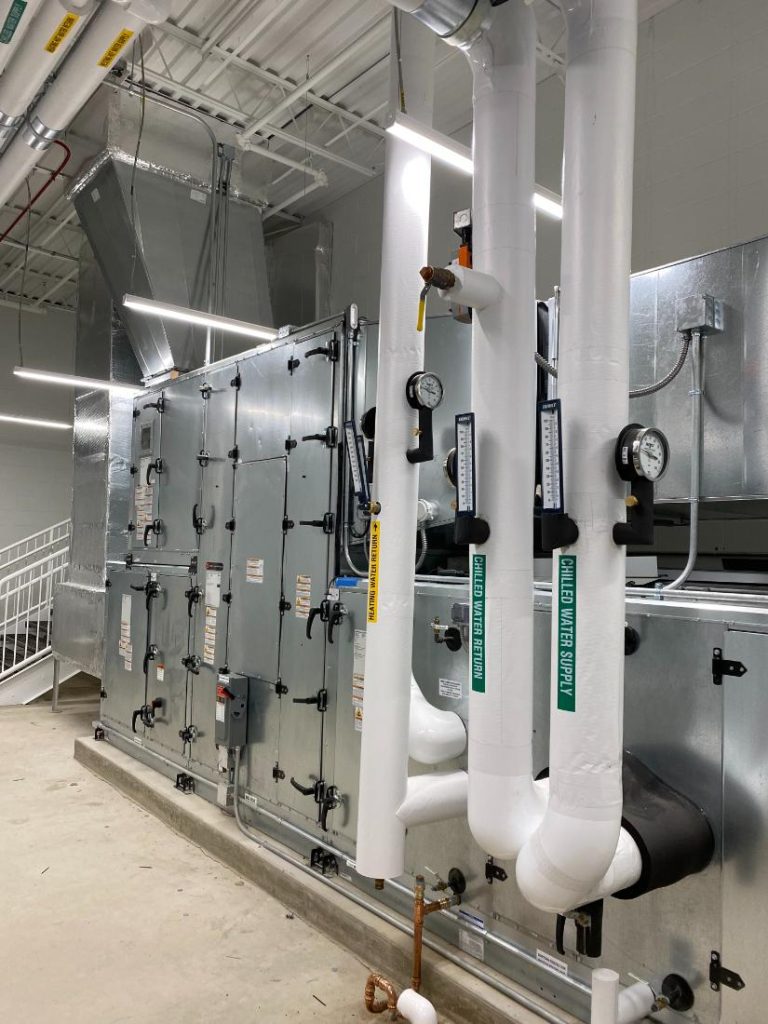
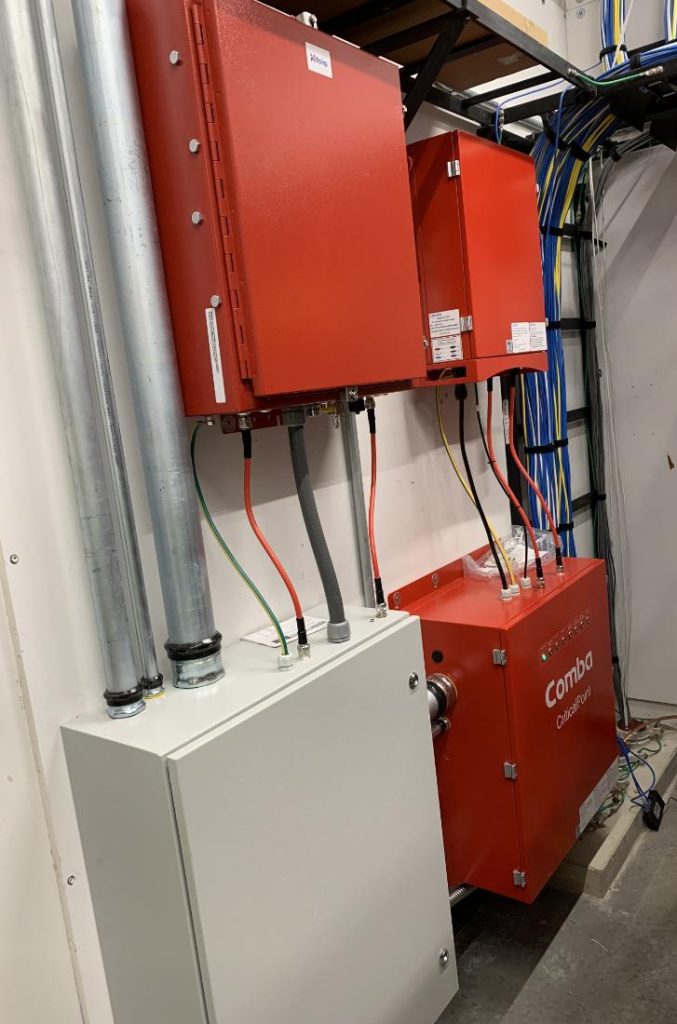
Technology E-Rate dollars and use of recently purchased Wireless Access and Network switches were incorporated into the new facility to help with the budget constraints. JDRM’s familiarity with the OFCC OSDM and E-Rate helped create opportunities to leverage the budget and existing infrastructure for various systems. Systems designed included AV, Access Control, Network electronics, digital signage, structured cabling and connectivity, IP based CCTV, IP based Paging/intercom, clocks, wireless and classroom interactive displays.
