The mechanical system includes multiple indoor air handling units. The units contain a combination of supply and exhaust fans with variable speed drives and chilled water and hot water coils to maintain the unit’s discharge air temperature. Individual zone control is accomplished with fan powered variable air volume reheat boxes. The heating water plant utilizes high efficiency condensing boilers with hot water temperature reset and variable speed distribution. The chilled water system also utilizes variable speed pumps to distribute the water to the air handling units from the air cooled chillers. To offer optimal energy savings, the classroom air handling units and locker room units also include an energy recovery wheel to precondition the outside air. In addition, the gymnasium units incorporate demand controlled ventilation to reduce the outside air when it is not fully occupied. The entire mechanical control system utilizes an automated web-based control system.
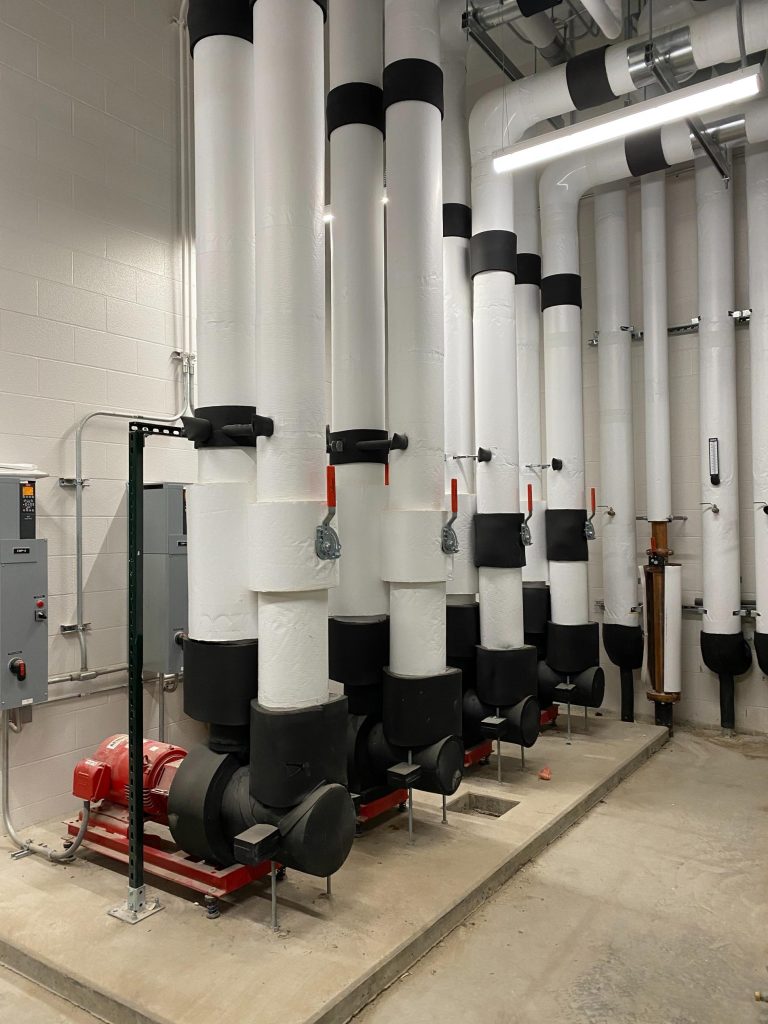
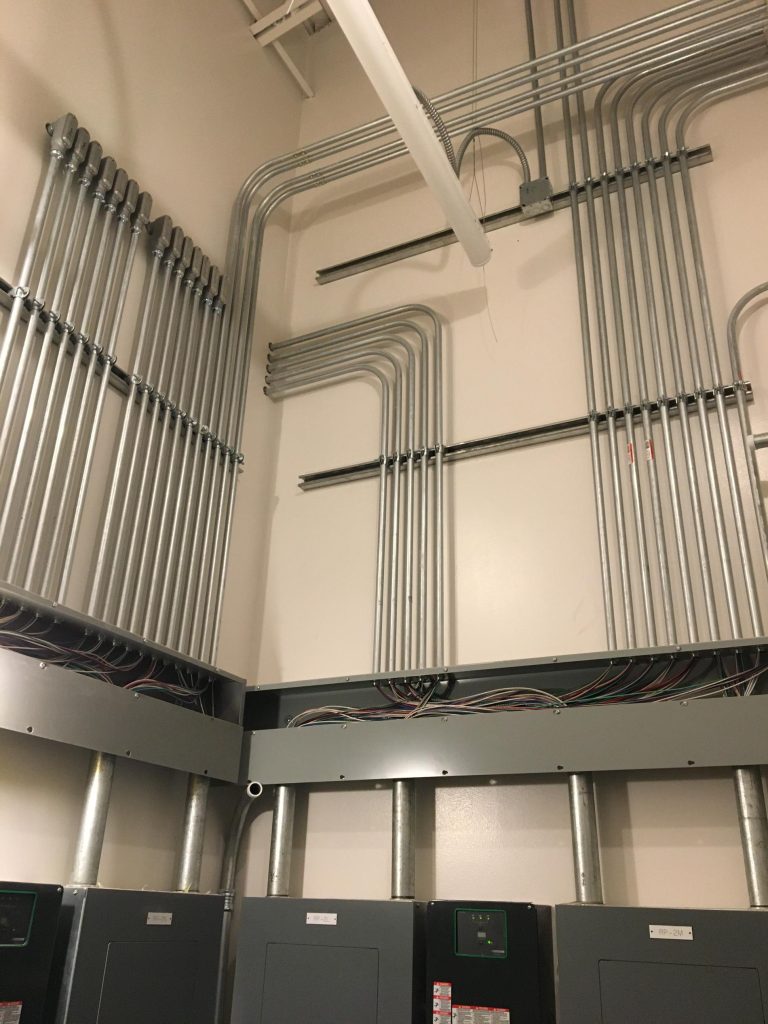
Electrical systems designed included new primary electrical service, lighting, lighting control, power distribution, addressable fire alarm, grounding, lightning protection, emergency distribution and emergency lighting and power for Telecommunications Systems. The electrical service to the building is served with 120/208-volt and 277/480-volt, three-phase, four-wire configuration. There are three (3) levels of surge protection devices; located on the main distribution equipment, sub distribution equipment, and branch distribution equipment. The lighting, HVAC, and associated equipment are served from the 277/480V distribution system. The power utilization outlets and equipment are served from the 120/208V distribution. LEED credits for light spill and indoor lighting control were achieved. Emergency/stand-by power is provided by a diesel on-site generator. The entire building and site utilize LED light fixtures. Theatrical lighting was installed at the stage. All lighting was designed to meet or exceed ASHRAE 90.1 Standards, utilizing programmed time control, manual override controls, occupancy sensor controls, and day-lighting controls.
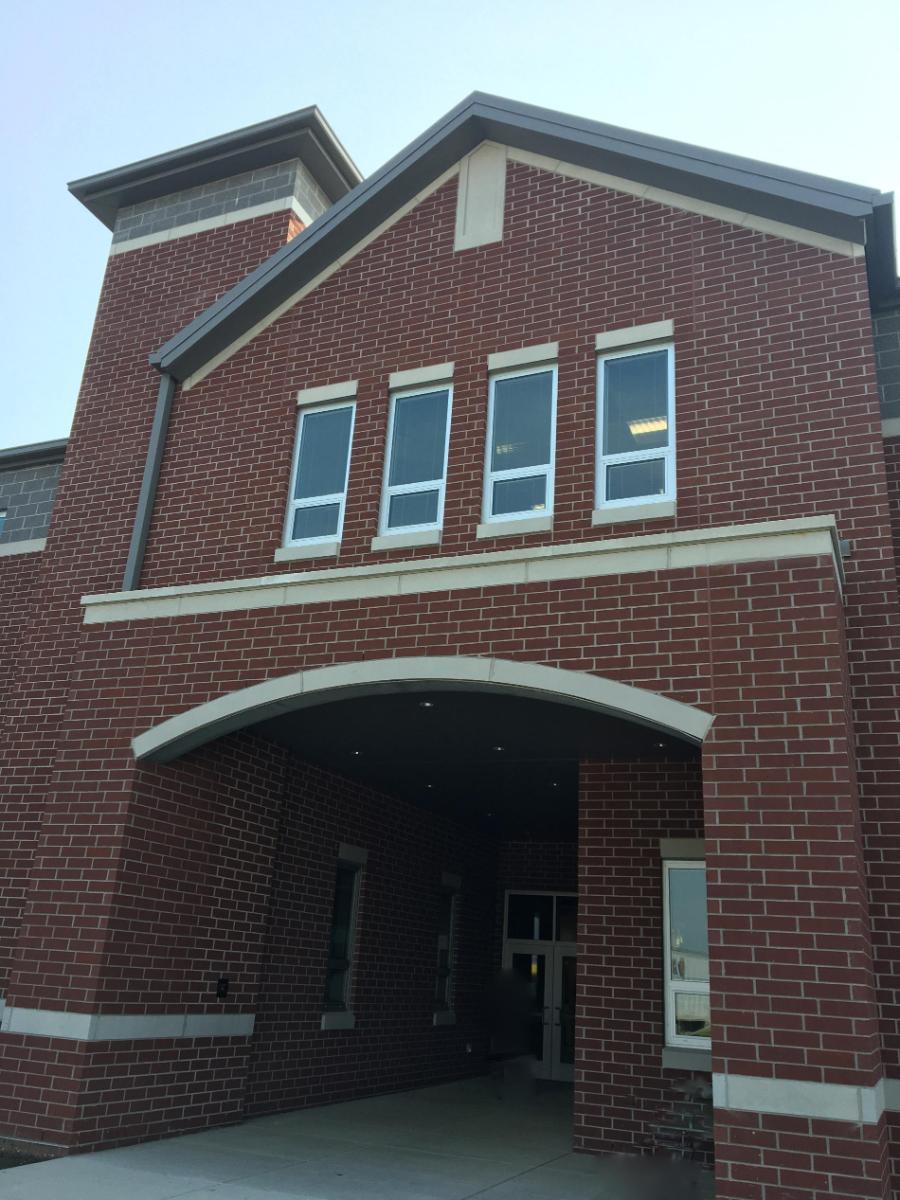
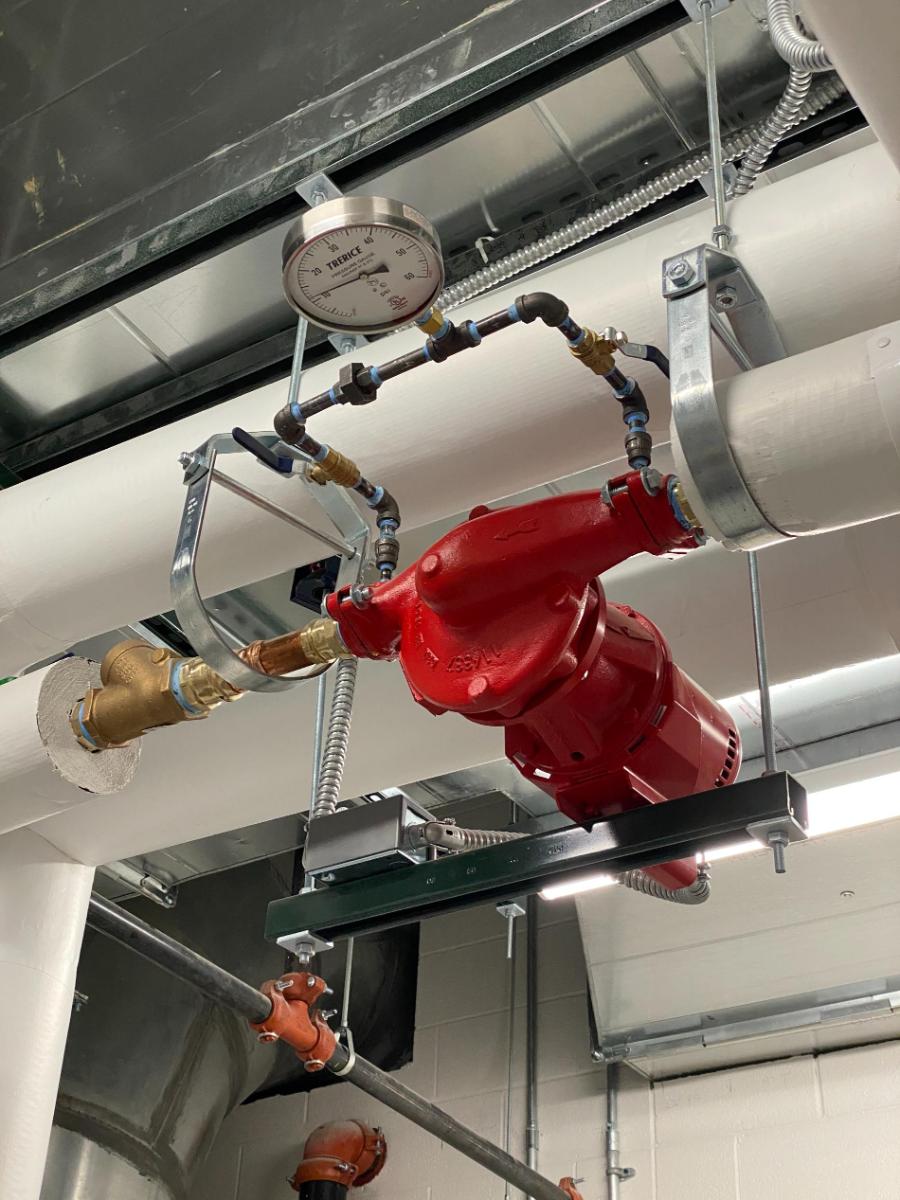
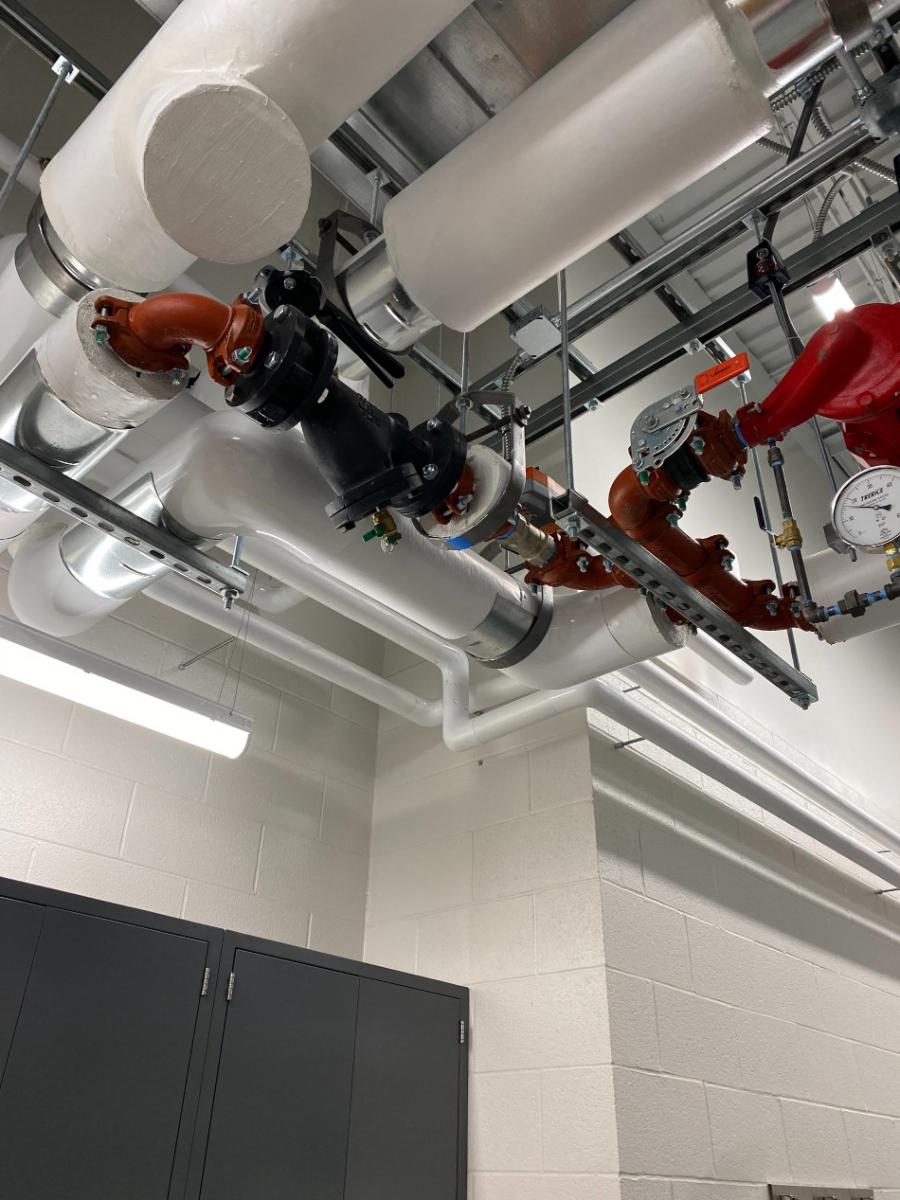
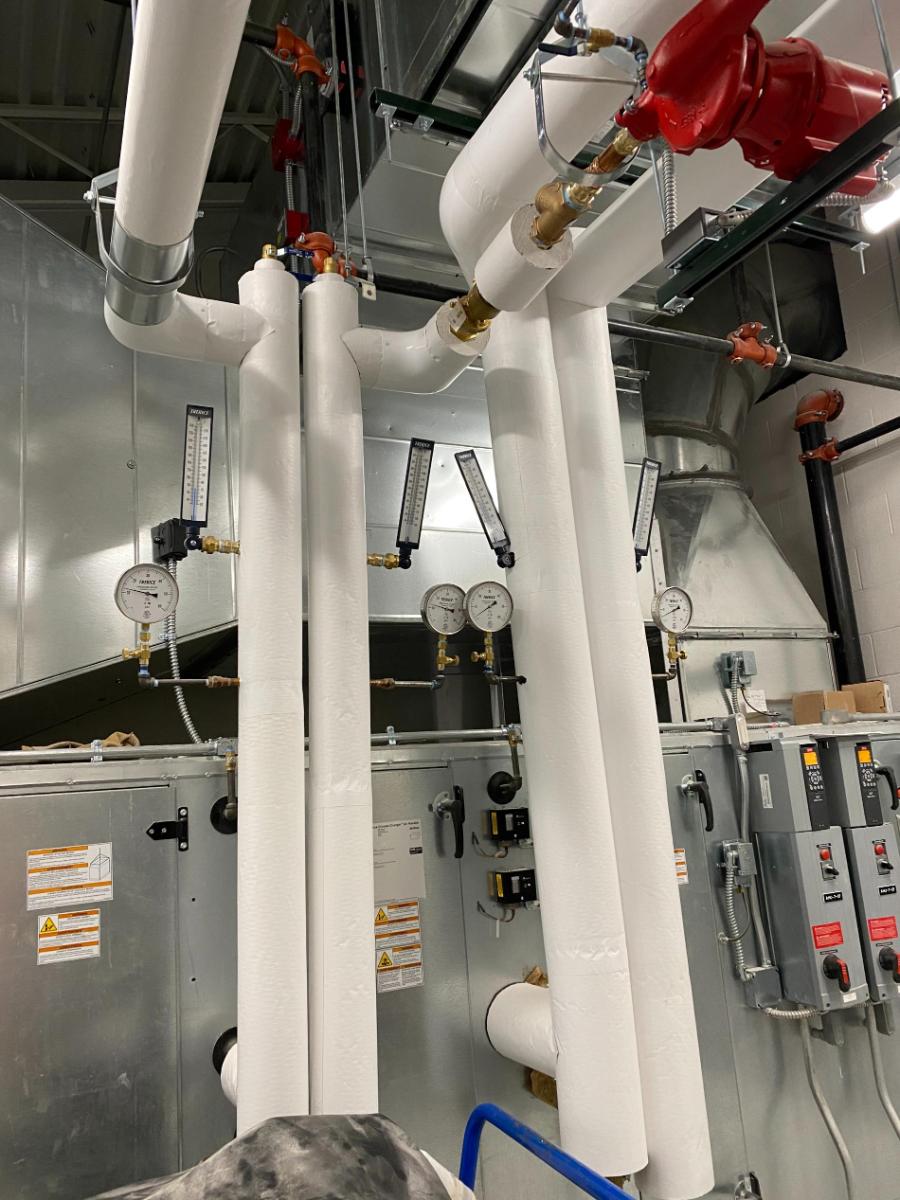


The goal of technology used in school is to provide a flexible and open learning environment which allows students & teachers mobility and freedom. The general classrooms are designed to support collaborative technology with 4k Interactive monitors including integral wireless connectivity for connection to tablets, laptops, and other devices. Up to 50 devices may be simultaneously connected with 6 able to be displayed at a time. Moderator functions are included for the teacher. Voice reinforcement is also provided with a classroom sound system. Band and Choral classrooms are equipped similarly to a standard classroom with the addition of specialized sound systems provided in each space to meet the needs of the music programs. Conference rooms throughout the building are equipped with High low stations for interactive monitors as is the media center. Digital signage monitors are placed strategically throughout the building to provide information. WLAN coverage is provided throughout the school to maximize mobility. Enhanced sound systems are provided in the High School gym, Junior High gym, & Dining center. The Dining center includes a large venue video projector as well as a platform/stage area with an interactive projector for small group usage. A synchronized clock system with wireless analog secondary clocks and wired digital secondary clocks in corridors is provided.
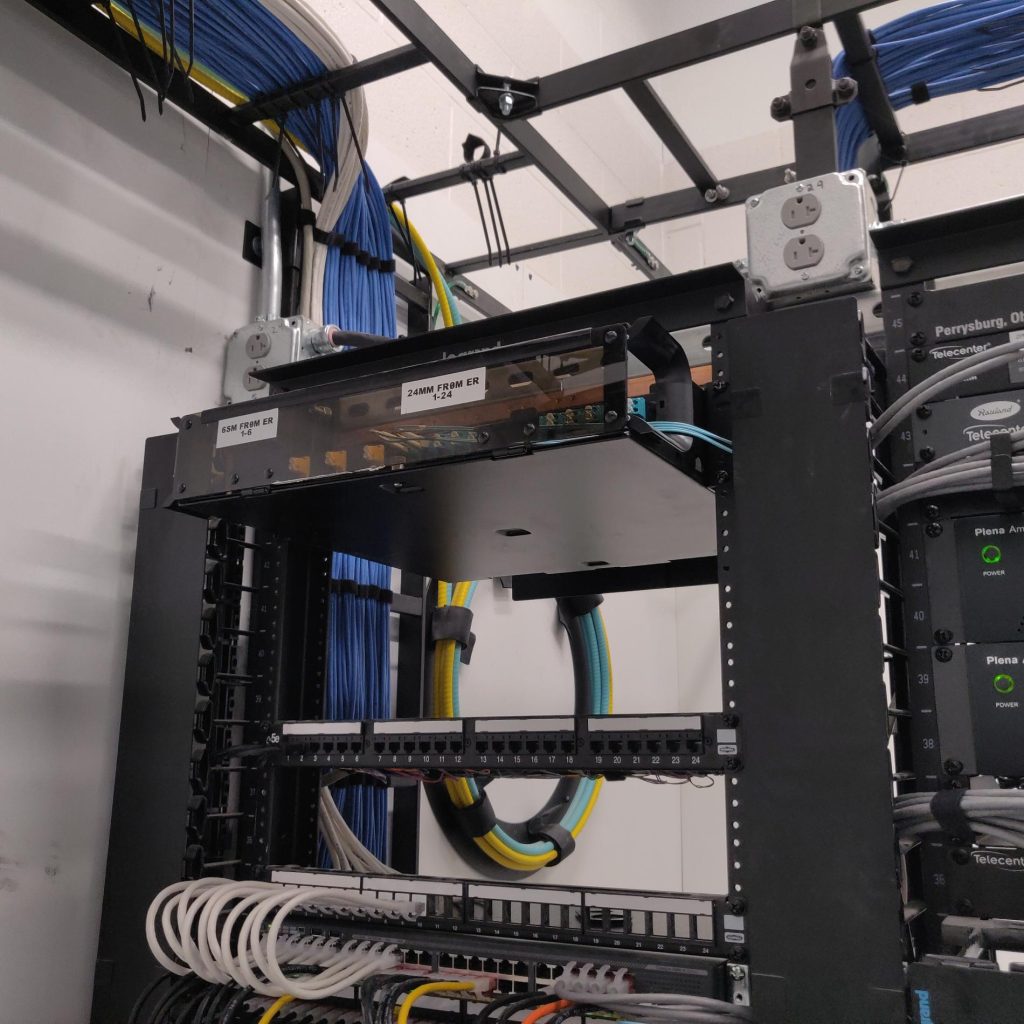
An IP based paging system handles school announcements and bells. Clock and Paging systems are interconnected. Digital signage is provided at key locations for informational and promotional displays. The system utilizes digital signage engines at the monitor locations and is controlled via cloud-based software. A digital portable video delivery system allows broadcast of school events via the network and streaming to the in-house digital signage system, or to services such as YouTube live, Facebook live, etc. The school is secured with an IP based access control system. Proximity readers are provided at main entries and staff entrances. Access its granted based on time of day, valid card read, or software release. All exterior doors are monitored with an intrusion detection system as well. Extensive surveillance camera coverage is provided on the interior and exterior of the building. Surveillance cameras are IP with a minimum 1080p resolution. On-site storage is provided for all recorded videos. The school systems are supported by a robust network. Gigabit to all station side cables and dual 10gigabit links to edge switch stacks. OM3 50 micron multimode and single mode is backbone cabling is provided to all Telecom rooms. WLAN is provided throughout the building.

