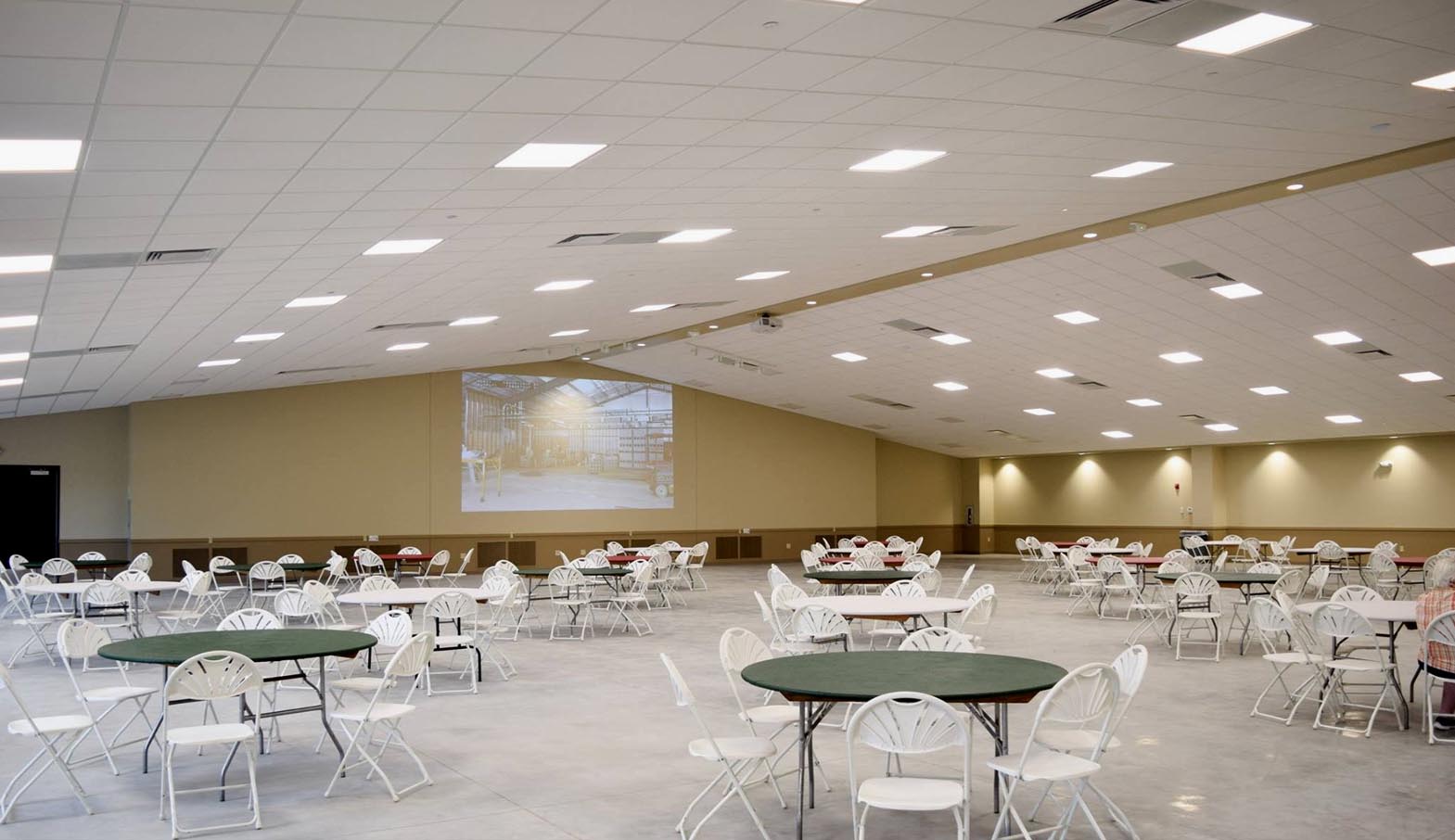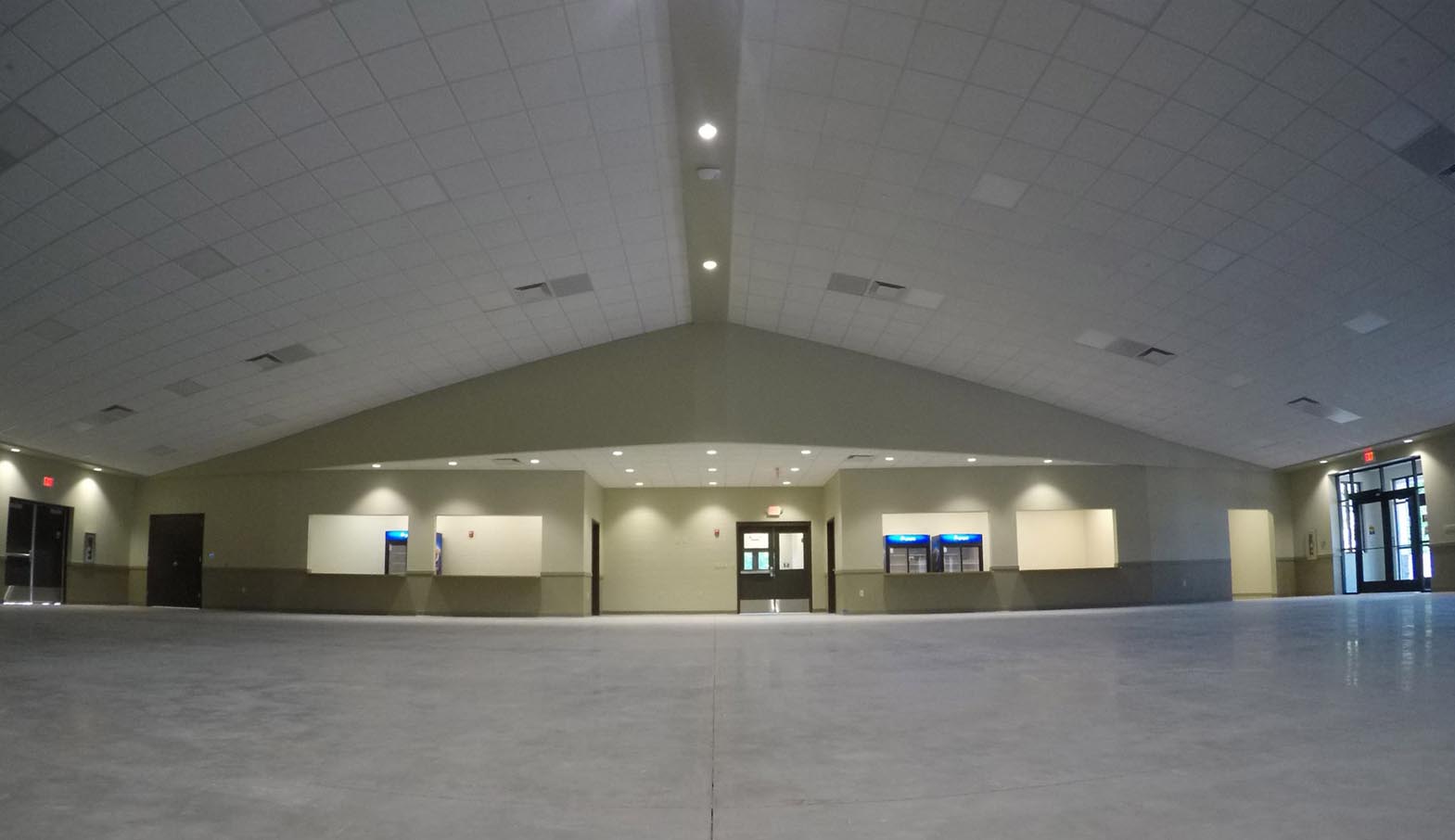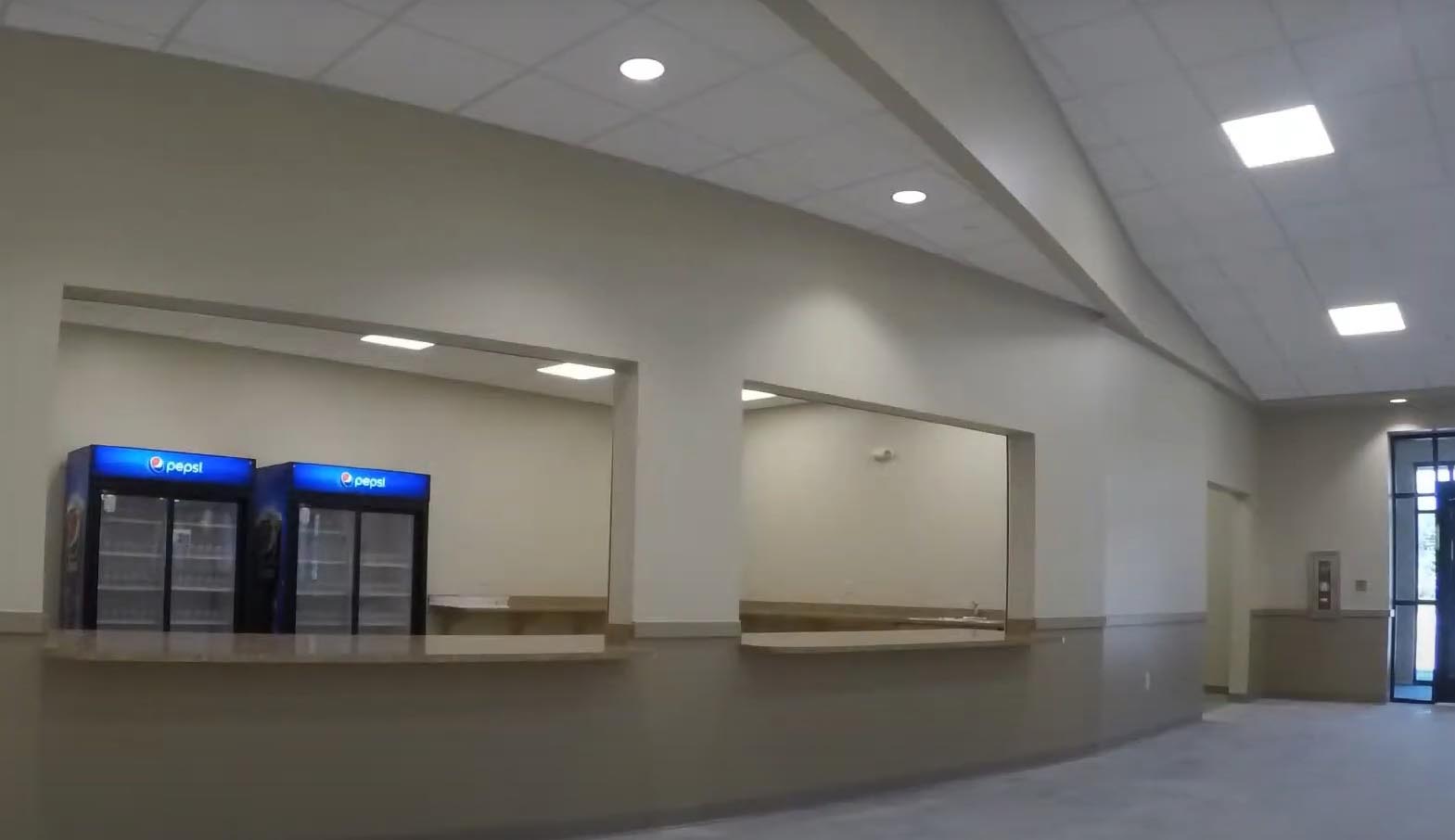The building was primarily designed with open interior spaces, making single-zone rooftop units with demand-controlled ventilation an ideal HVAC solution. However, due to the Owner’s preference to keep the roof clear of equipment, the units were instead grade-mounted and strategically positioned to optimize both functional layout and overall site aesthetics. The result was a highly efficient and visually cohesive system that met the Owner’s goals and contributed to the overall success of the project.
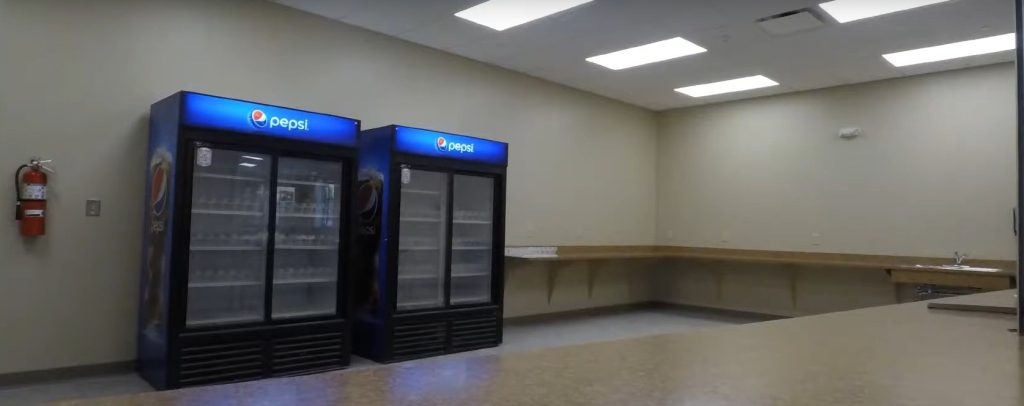
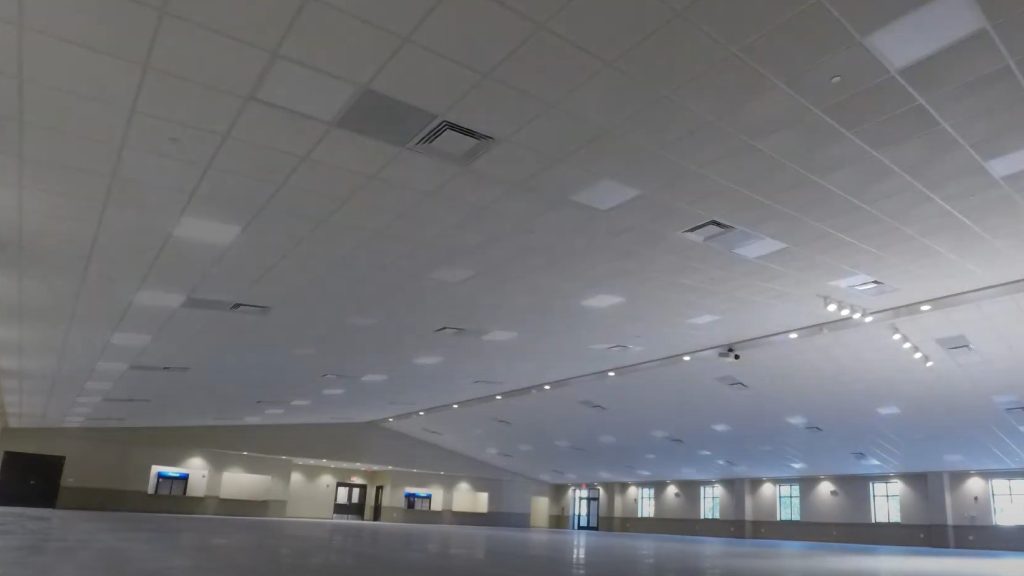
The electrical design required a 1600A, 120/208V service due to the large kitchen and HVAC requirements. A 100kW stand-by electrical system was initially designed to power all refrigeration equipment to protect perishable food. However, a state grant allowed the Commissioners to purchase a whole building 450kW generator to power the whole building for a sustained power outage. This allowed the building to be used as a safe shelter for the elderly in a time of crisis. The lighting is LED throughout with dimmable control in most areas except egress pathways and kitchen. Egress fixtures were provided with batteries for back-up. Parking lot lighting is contactor controlled to turn on/off by a timer or photocell and were provided with networked motion sensors to allow for reduced illumination when drivers or people are not present. We performed electrical load calculations, generator calculations, general lighting calculations, and emergency lighting calculations.
The plumbing systems included sanitary drainage and venting, domestic cold and hot water, hot water recirculation, and natural gas distribution. Water and sanitary piping were routed to serve multiple restrooms and sinks throughout the building, while the natural gas system was designed to supply the rooftop HVAC units. All systems were designed in compliance with applicable plumbing codes to ensure safety, efficiency, and long-term reliability. Layouts were carefully coordinated with the architectural design to maintain clean lines and ease of access for future maintenance.

