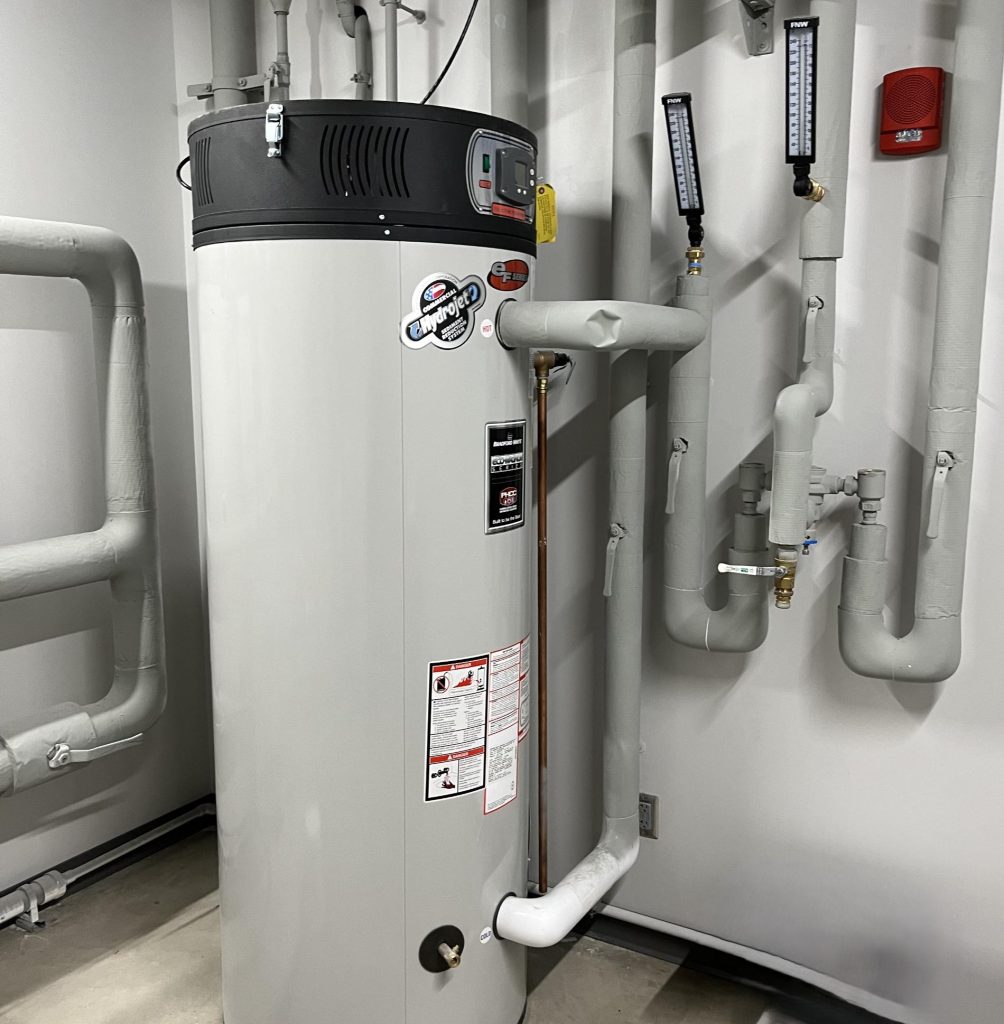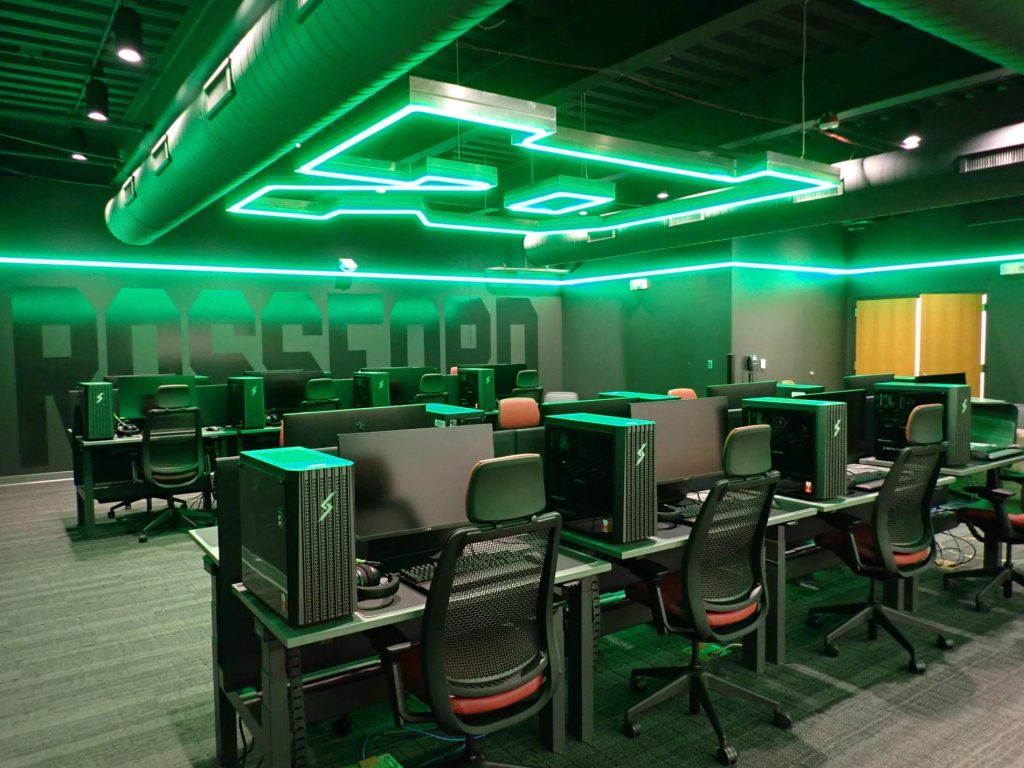HVAC design consisted of multiple packaged rooftop units to provide appropriate zoning. The athletic field area is served by a fabric duct system to avoid issues with damage form the sports being played. The locker rooms are exhausted to prevent humidity issues and to help minimize odors. The E-sports are separately controlled and cooled due to the excessive cooling load expected in that area.
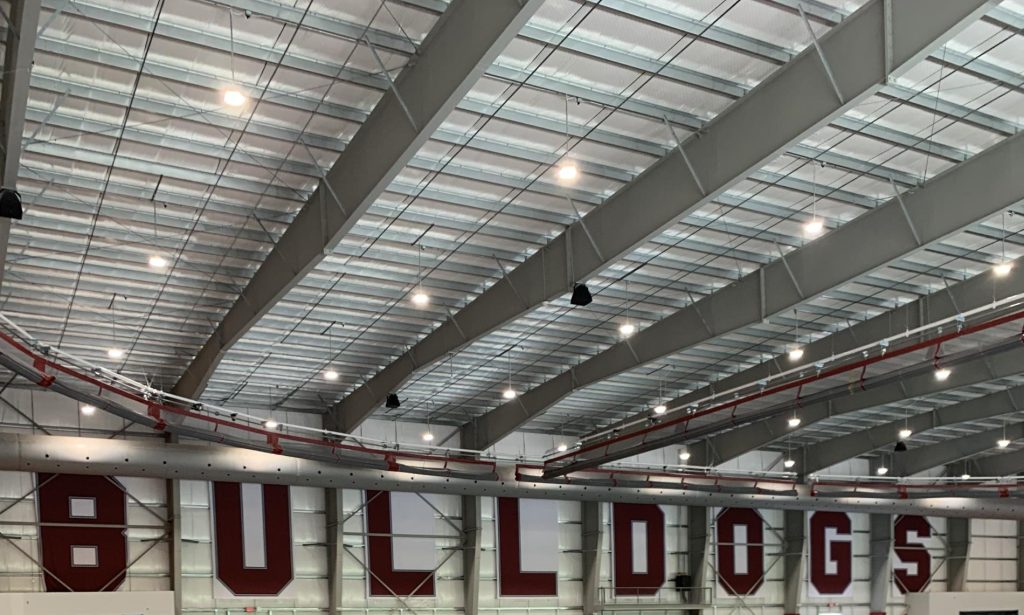
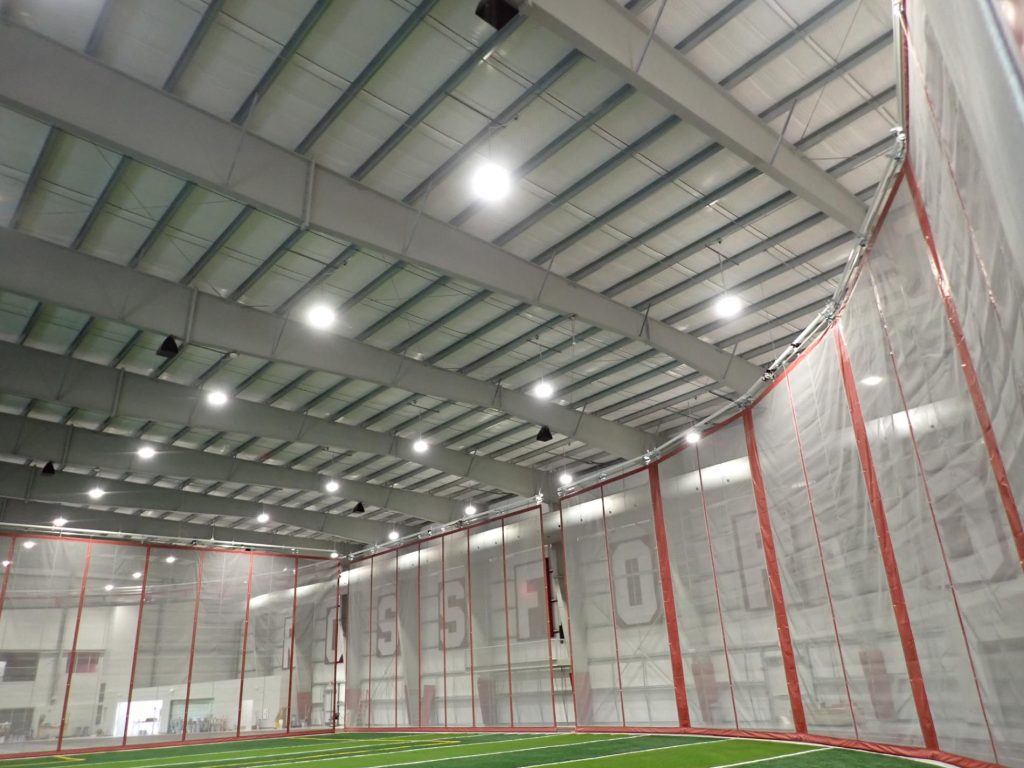
Electrical design consisted of extending primary service; surge protection; interior lights and lighting control; telecommunication cabling and infrastructure; audio/visual; and addressable fire alarm system. The lighting system includes energy efficient LED luminaires. The lighting system is controlled with automatic lighting controls that include local switches, motion sensing, and time scheduling.
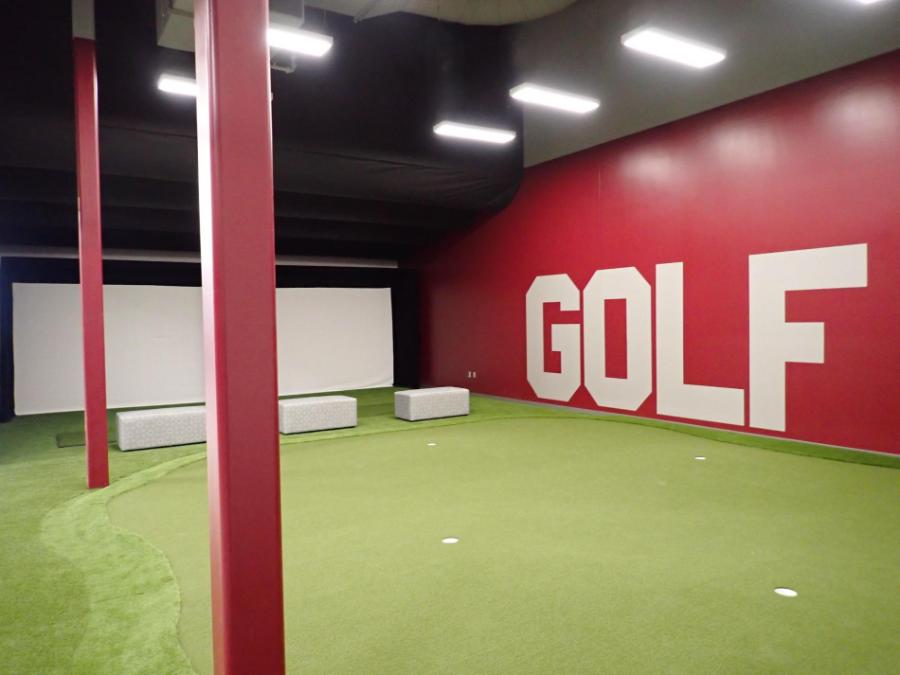
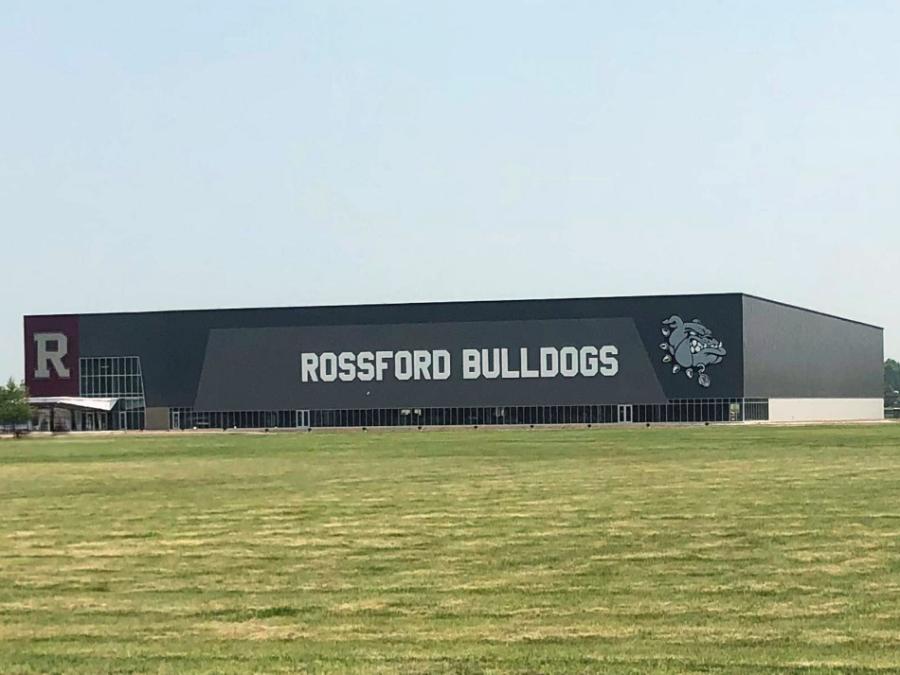
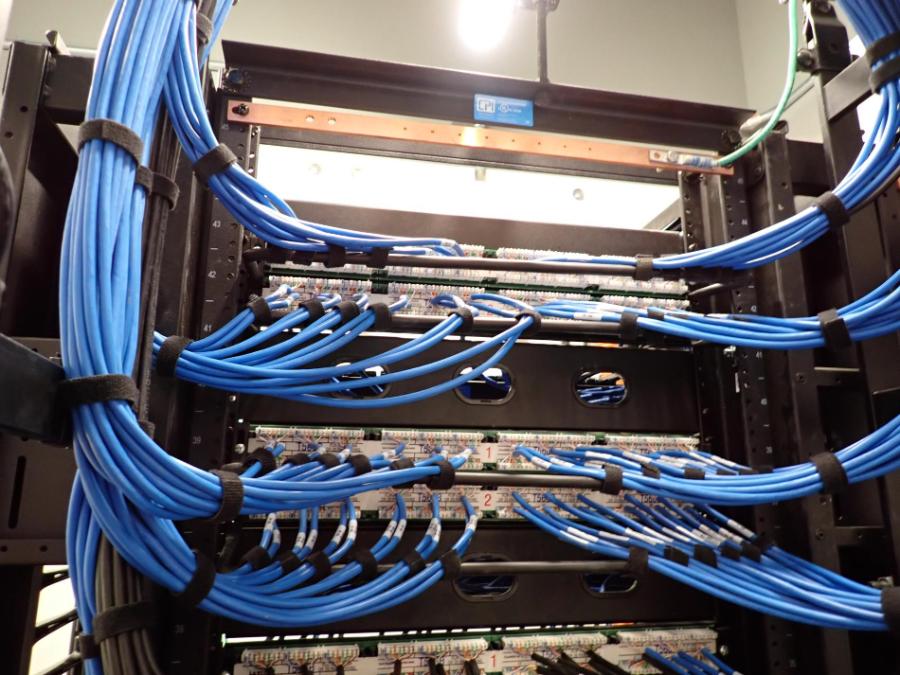
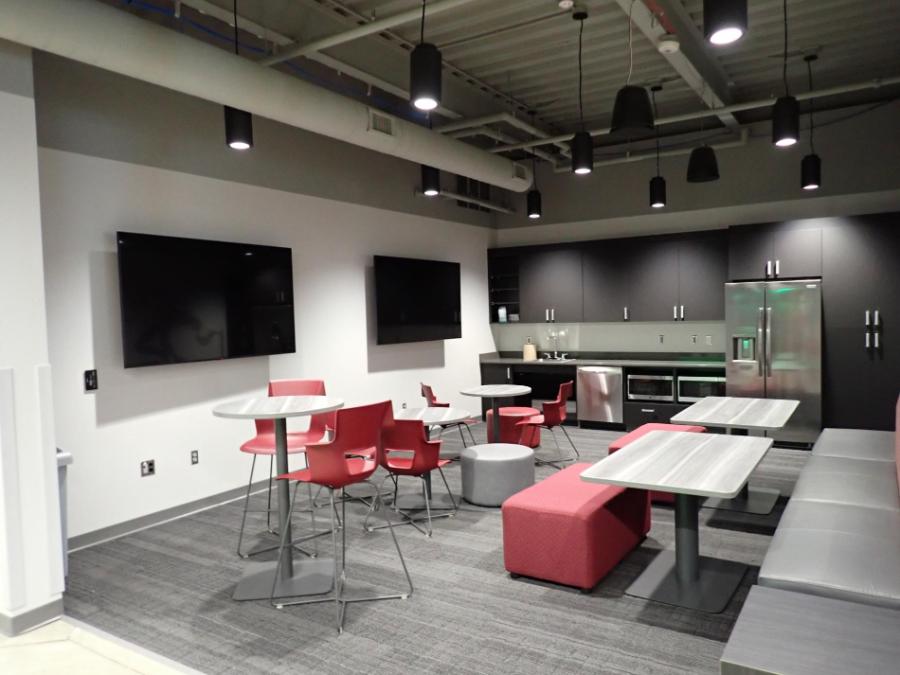
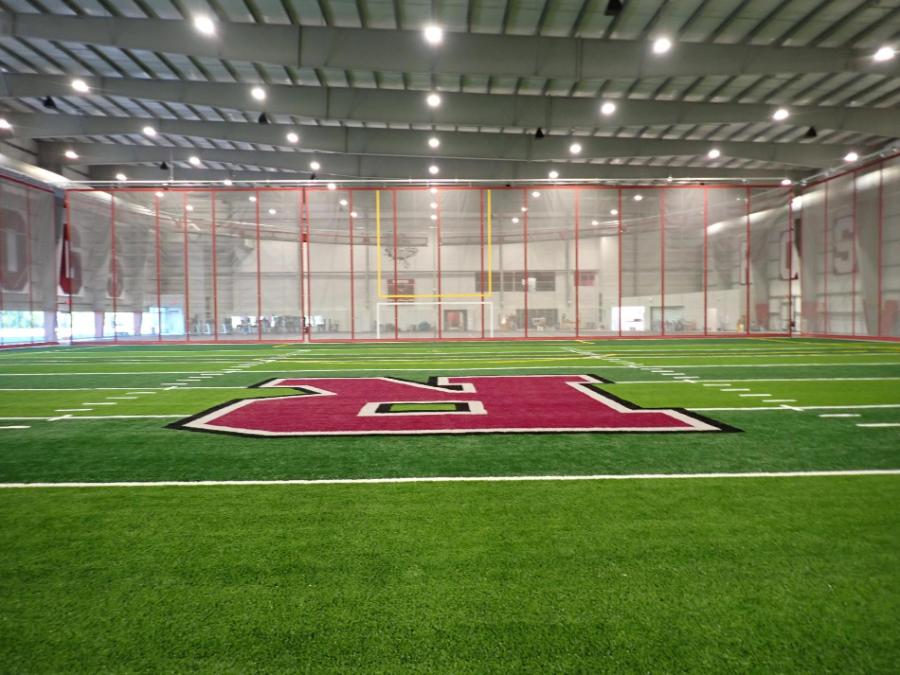
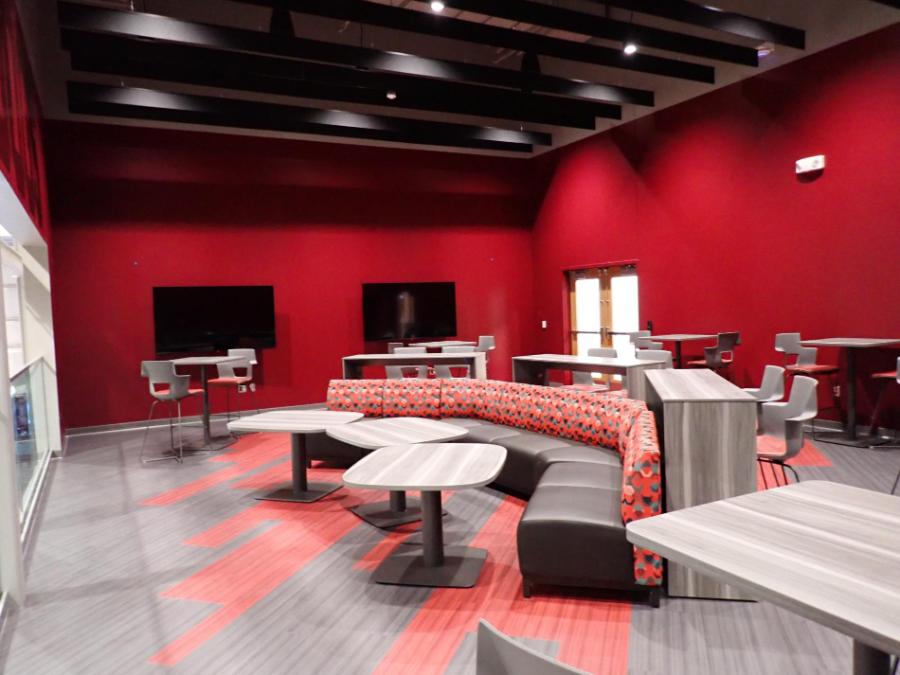
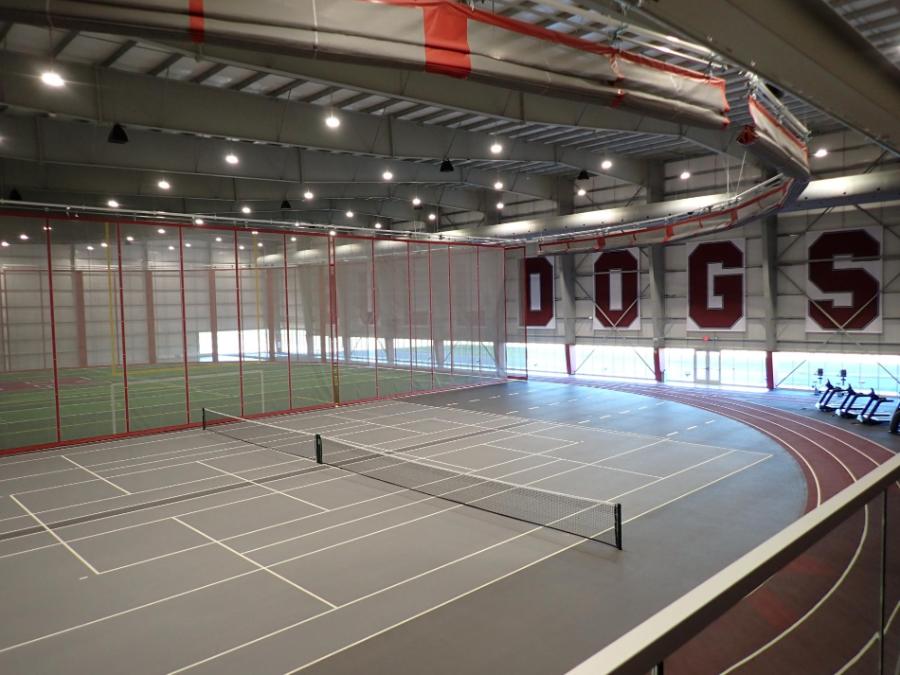
The plumbing design included fire protection design and required new services to the building for water, sewer and gas. The systems included domestic hot and cold water, sanitary and vent piping for various systems, including toilet rooms, locker rooms, laundry, and elevator sumps. Natural gas was fed to the packaged rooftop units and the water heater.
