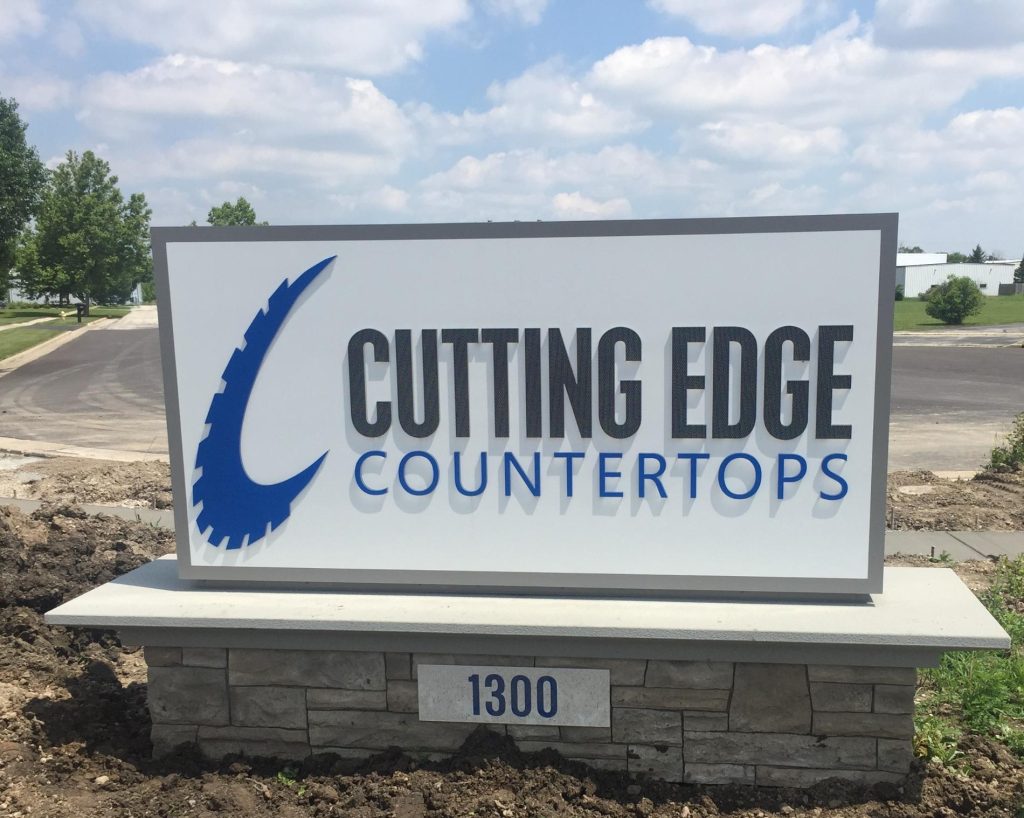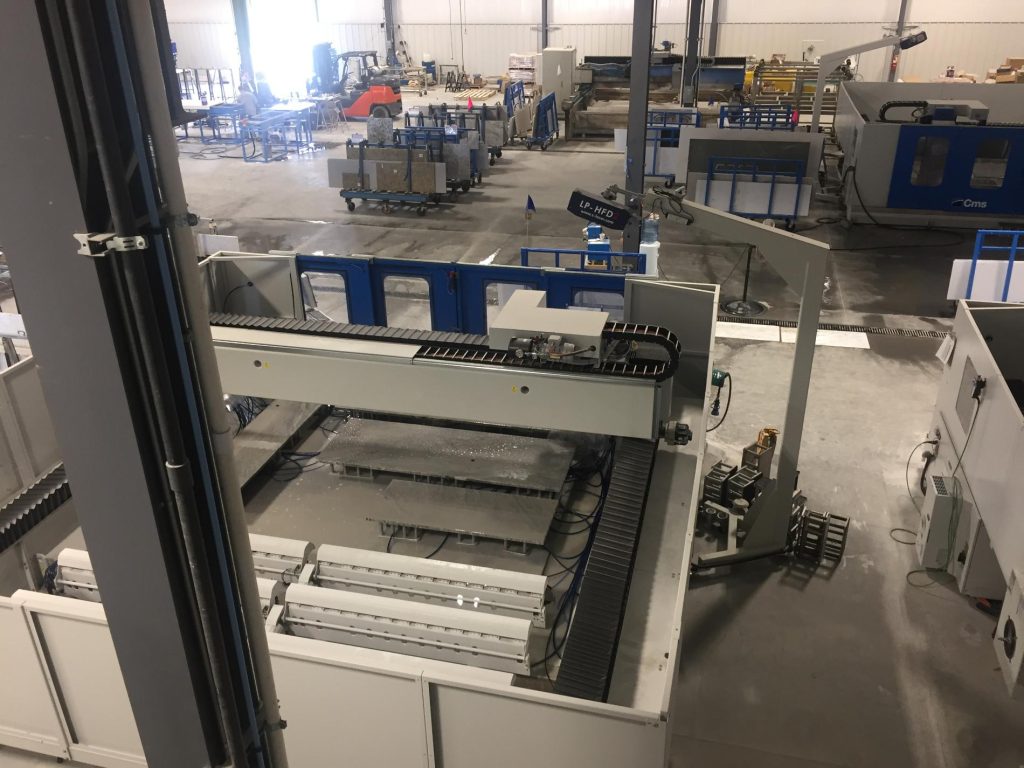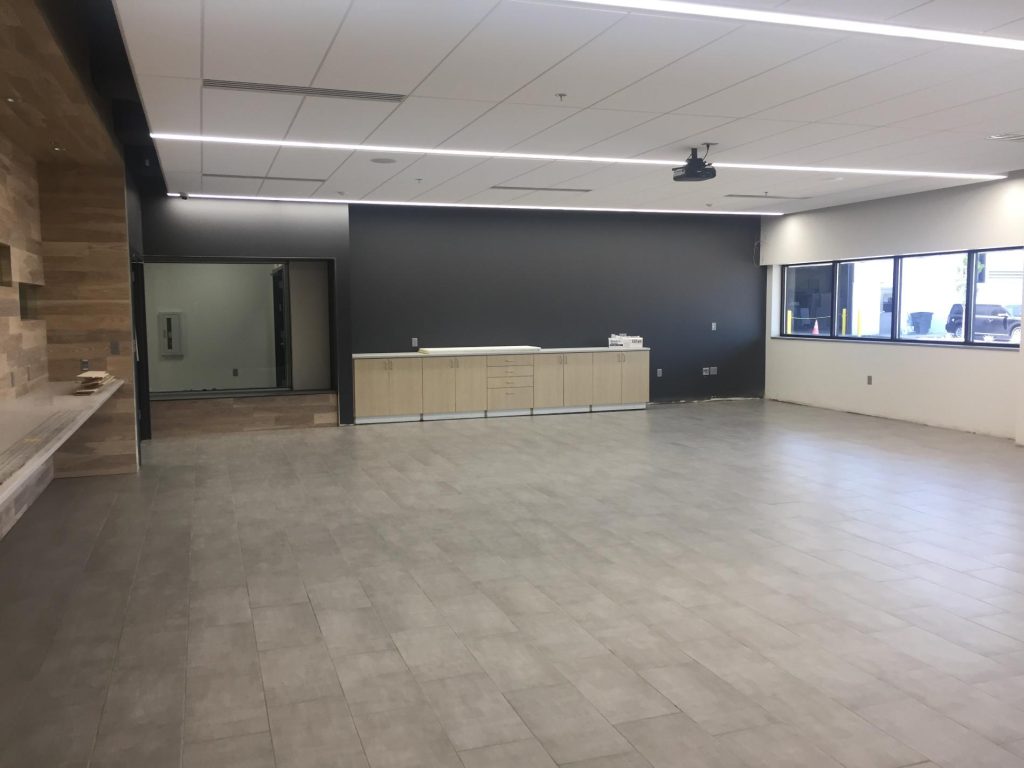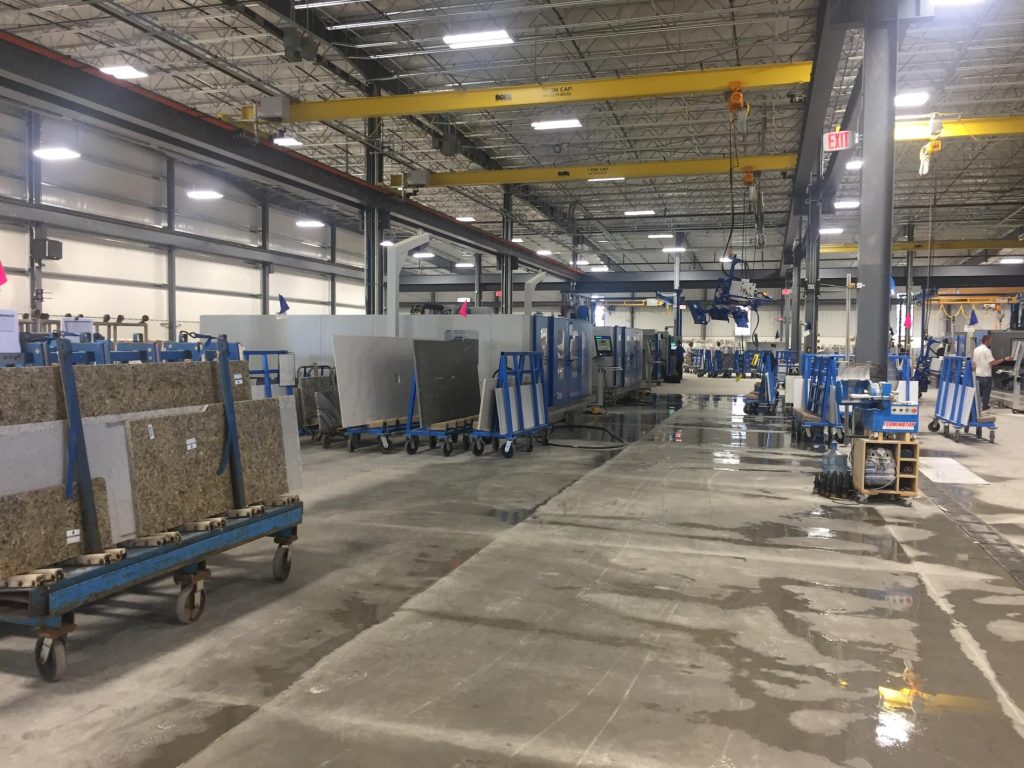
The electrical service of the building was increase by a factor of 4X from 400 amps to 1600 amps. The building’s service was phased to maintain full functionality of the existing service while the new service was constructed. The existing service was then back fed from the new service, never interrupting building power and nor causing production delays. The new service was designed to support production of three additional future lines. A 500KW diesel generator was installed to provide full building backup and life safety power in the event of utility power failure. Diesel storage tanks were sized to accommodate up to a 3-day outage. The lighting design was based on a continuation of the existing lighting layout with a bump in average foot-candle levels while utilizing high output LED luminaires in lieu of the existing 6-lamp T5 fluorescent fixtures. All of the lighting design complies energy requirements of ASHRAE 90.12010 which was not yet adopted at the time of construction


